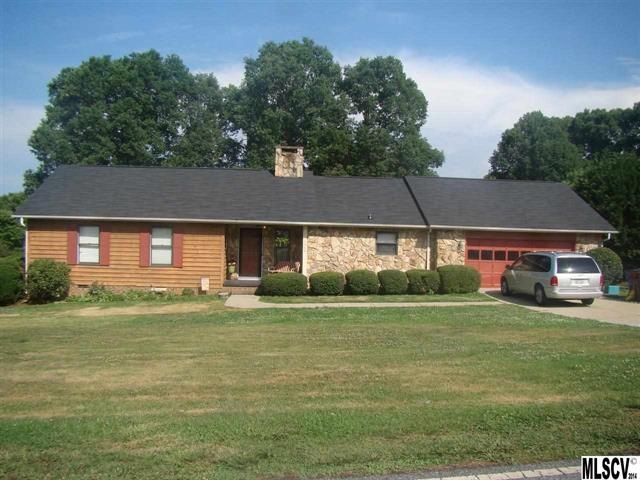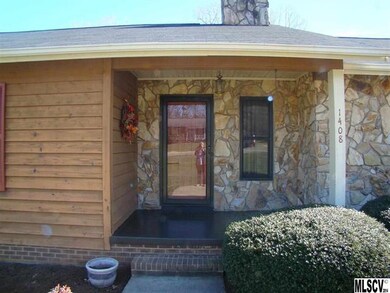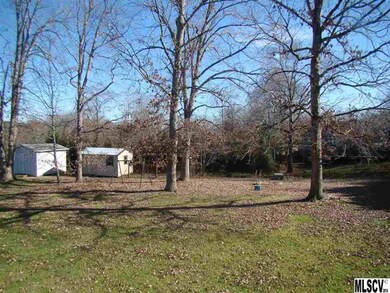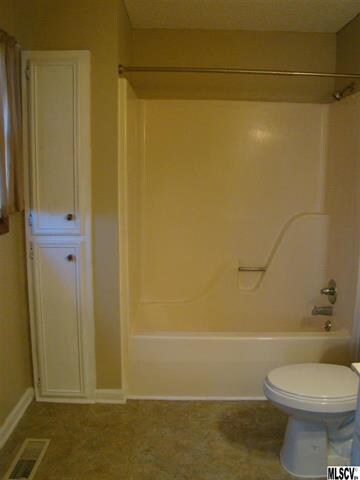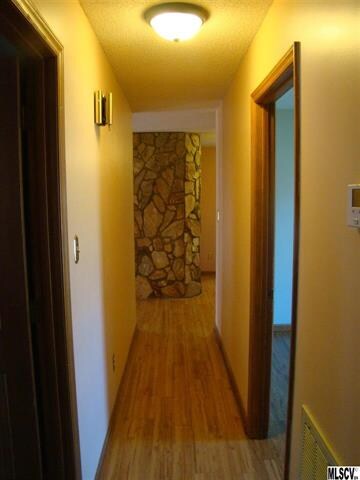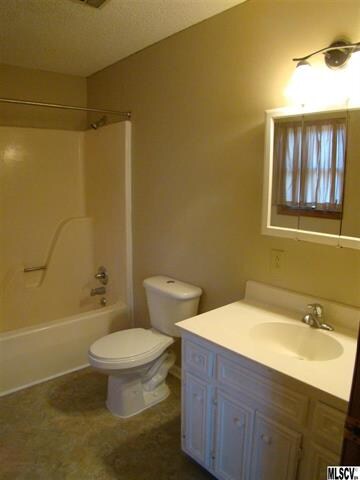
1408 31st Street Place NE Conover, NC 28613
Saint Stephens NeighborhoodEstimated Value: $308,706 - $353,000
Highlights
- Attached Garage
- Storm Doors
- Level Lot
- Tile Flooring
About This Home
As of March 2015Conveniently located Brick Ranch w/attached garage in Neighborhood right inside Conover limits. This rambling ranch has a great floor plan with great flow from room to room. Large family room with flagstone fireplace/gas logs and faux wood flooring throughout main areas. Tiled flooring in Kitchen with abundant cabinetry. The yard has sprinkler system installed but is not in operation. Rear deck is very large and sturdy and the lattice work has just been repaired and painted. Storage building stays with home. Large Laundry room is finished and heated and is accessed through kitchen door to the garage area. Storage/work room area behind garage space. New Roof 6/2014, water heater and new heating unit recently installed. Home inspection completed and repairs, etc. have been made. Free Survey valued at $500 for an acceptable offer.
Last Agent to Sell the Property
L.B. Rollins, Inc. License #34545 Listed on: 03/10/2014
Last Buyer's Agent
Monte York
Century 21 American Homes License #98700
Home Details
Home Type
- Single Family
Year Built
- Built in 1986
Lot Details
- Level Lot
- Open Lot
Parking
- Attached Garage
Interior Spaces
- 2 Full Bathrooms
- Window Treatments
- Crawl Space
- Storm Doors
Flooring
- Tile
- Vinyl
Utilities
- Cable TV Available
Listing and Financial Details
- Assessor Parcel Number 372315723721
Ownership History
Purchase Details
Home Financials for this Owner
Home Financials are based on the most recent Mortgage that was taken out on this home.Purchase Details
Purchase Details
Purchase Details
Purchase Details
Purchase Details
Purchase Details
Purchase Details
Purchase Details
Similar Homes in Conover, NC
Home Values in the Area
Average Home Value in this Area
Purchase History
| Date | Buyer | Sale Price | Title Company |
|---|---|---|---|
| Radford Walter C | $141,000 | None Available | |
| -- | $122,000 | -- | |
| -- | -- | -- | |
| -- | $121,000 | -- | |
| -- | -- | -- | |
| -- | -- | -- | |
| -- | $103,500 | -- | |
| -- | $83,000 | -- | |
| -- | $8,000 | -- |
Mortgage History
| Date | Status | Borrower | Loan Amount |
|---|---|---|---|
| Open | Radford Walter | $265,722 | |
| Closed | Radford Walter | $260,574 | |
| Closed | Radford Walter C | $184,408 | |
| Closed | Radford Walter C | $163,182 | |
| Closed | Fadfrod Walter C | $165,280 | |
| Closed | Radford Walter C | $143,929 | |
| Previous Owner | Jones Laura Miller | $14,547 | |
| Previous Owner | Jones Laura Miller | $134,734 | |
| Previous Owner | Jones Roger A | $139,500 |
Property History
| Date | Event | Price | Change | Sq Ft Price |
|---|---|---|---|---|
| 03/12/2015 03/12/15 | Sold | $140,900 | -5.4% | $83 / Sq Ft |
| 01/14/2015 01/14/15 | Pending | -- | -- | -- |
| 03/10/2014 03/10/14 | For Sale | $149,000 | -- | $88 / Sq Ft |
Tax History Compared to Growth
Tax History
| Year | Tax Paid | Tax Assessment Tax Assessment Total Assessment is a certain percentage of the fair market value that is determined by local assessors to be the total taxable value of land and additions on the property. | Land | Improvement |
|---|---|---|---|---|
| 2024 | $1,442 | $275,900 | $17,000 | $258,900 |
| 2023 | $1,386 | $275,900 | $17,000 | $258,900 |
| 2022 | $1,148 | $165,200 | $17,000 | $148,200 |
| 2021 | $1,148 | $165,200 | $17,000 | $148,200 |
| 2020 | $1,148 | $165,200 | $0 | $0 |
| 2019 | $1,148 | $165,200 | $0 | $0 |
| 2018 | $1,048 | $150,800 | $16,600 | $134,200 |
| 2017 | $1,048 | $0 | $0 | $0 |
| 2016 | $1,048 | $0 | $0 | $0 |
| 2015 | $856 | $150,840 | $16,600 | $134,240 |
| 2014 | $856 | $142,600 | $19,300 | $123,300 |
Agents Affiliated with this Home
-
Linda Rollins
L
Seller's Agent in 2015
Linda Rollins
L.B. Rollins, Inc.
23 Total Sales
-

Buyer's Agent in 2015
Monte York
Century 21 American Homes
Map
Source: Canopy MLS (Canopy Realtor® Association)
MLS Number: CAR9575140
APN: 3723157237210000
- 1466 31st St NE
- 1350 31st St NE
- 1342 31st St NE
- 1326 31st St NE
- 1361 31st St NE
- 1329 31st St NE
- 1305 31st St NE
- 1279 31st St NE
- 1260 31st St NE
- 1212 31st St NE
- 1276 31st St NE
- 3440 17th Ave NE
- 3301 10th Ave NE
- 817 32nd Street Dr NE
- 805 32nd Street Dr NE
- 721 32nd St NE
- 4000 Elizabeth St
- V/L 33rd St NE Unit 15
- lot 7 Idlewood Acres Rd
- 3205 19th Ave NE
- 1408 31st Street Place NE
- 1422 31st Street Place NE
- 1342 31st Street Place NE
- 1411 32nd Street Ct NE
- 1349 32nd Street Ct NE
- 1432 31st Street Place NE
- 1330 31st Street Place NE
- 1425 32nd Street Ct NE
- 1409 31st Street Place NE
- 1339 32nd Street Ct NE
- 1345 31st Street Place NE
- 1421 31st Street Place NE
- 1335 31st Street Place NE
- 1435 32nd Street Ct NE
- 1431 31st Street Place NE
- 1442 31st Street Place NE
- 1327 32nd Street Ct NE
- 1320 31st Street Place NE
- 1325 31st Street Place NE
- 1441 31st Street Place NE
