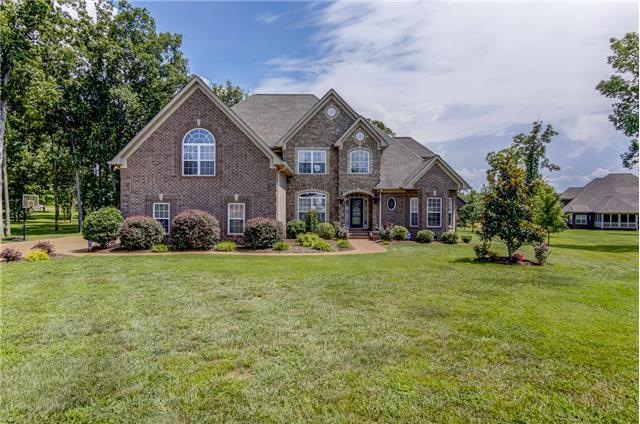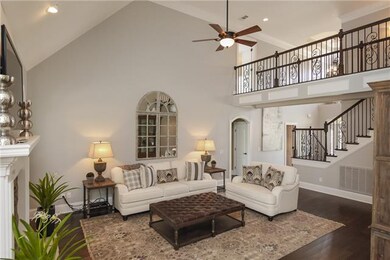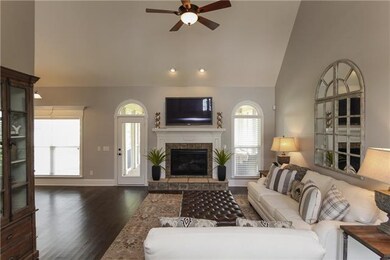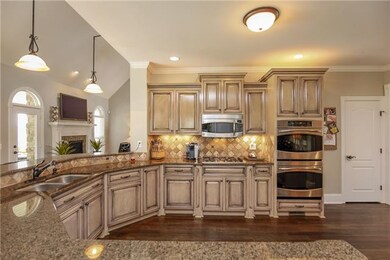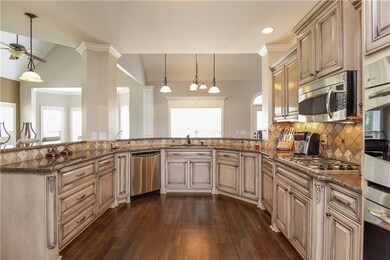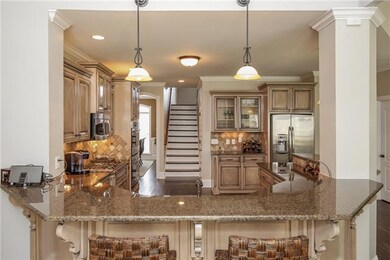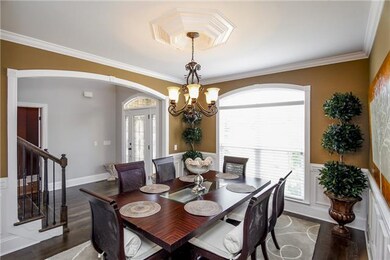
1408 Abernathy Point Mount Juliet, TN 37122
Highlights
- 0.67 Acre Lot
- Clubhouse
- 2 Fireplaces
- Rutland Elementary School Rated A
- Wood Flooring
- Separate Formal Living Room
About This Home
As of December 2020Why wait for new? This one has it all! Upgrades galore in this gorgeous 4 BR, 3.5 BA culdesac home. Soaring ceilings,hardwoods,custom closet, epoxy 3 car gar, irrigation, screened in porch,new stone fire pit, fresh paint & so much more. 1st showings 7/25!
Last Agent to Sell the Property
Holly White
License #296993 Listed on: 07/22/2015
Home Details
Home Type
- Single Family
Est. Annual Taxes
- $2,836
Year Built
- Built in 2008
Lot Details
- 0.67 Acre Lot
- Irrigation
Parking
- 3 Car Garage
- Garage Door Opener
Home Design
- Brick Exterior Construction
- Asphalt Roof
Interior Spaces
- 3,868 Sq Ft Home
- Property has 2 Levels
- Ceiling Fan
- 2 Fireplaces
- ENERGY STAR Qualified Windows
- Separate Formal Living Room
- Storage
- Crawl Space
Flooring
- Wood
- Carpet
- Tile
Bedrooms and Bathrooms
- 4 Bedrooms | 1 Main Level Bedroom
- Walk-In Closet
Outdoor Features
- Covered patio or porch
Schools
- Rutland Elementary School
- West Wilson Middle School
- Wilson Central High School
Utilities
- Cooling Available
- Heating Available
- Tankless Water Heater
- STEP System includes septic tank and pump
Listing and Financial Details
- Tax Lot 161
- Assessor Parcel Number 095099B A 03200 00025099G
Community Details
Recreation
- Community Playground
- Community Pool
Additional Features
- Wright Farm 2 Subdivision
- Clubhouse
Ownership History
Purchase Details
Purchase Details
Home Financials for this Owner
Home Financials are based on the most recent Mortgage that was taken out on this home.Purchase Details
Home Financials for this Owner
Home Financials are based on the most recent Mortgage that was taken out on this home.Purchase Details
Home Financials for this Owner
Home Financials are based on the most recent Mortgage that was taken out on this home.Purchase Details
Home Financials for this Owner
Home Financials are based on the most recent Mortgage that was taken out on this home.Purchase Details
Purchase Details
Similar Homes in Mount Juliet, TN
Home Values in the Area
Average Home Value in this Area
Purchase History
| Date | Type | Sale Price | Title Company |
|---|---|---|---|
| Quit Claim Deed | -- | None Listed On Document | |
| Warranty Deed | $669,900 | None Available | |
| Warranty Deed | $545,000 | -- | |
| Warranty Deed | $460,000 | -- | |
| Deed | $439,900 | -- | |
| Deed | $397,000 | -- | |
| Warranty Deed | $1,919,800 | -- |
Mortgage History
| Date | Status | Loan Amount | Loan Type |
|---|---|---|---|
| Previous Owner | $100,000 | Credit Line Revolving | |
| Previous Owner | $369,900 | VA | |
| Previous Owner | $128,225 | Commercial | |
| Previous Owner | $81,200 | New Conventional | |
| Previous Owner | $408,700 | New Conventional | |
| Previous Owner | $368,000 | Commercial | |
| Previous Owner | $340,000 | No Value Available |
Property History
| Date | Event | Price | Change | Sq Ft Price |
|---|---|---|---|---|
| 12/14/2020 12/14/20 | Sold | $669,900 | 0.0% | $171 / Sq Ft |
| 11/15/2020 11/15/20 | Pending | -- | -- | -- |
| 09/29/2020 09/29/20 | For Sale | $669,900 | +161.8% | $171 / Sq Ft |
| 01/16/2018 01/16/18 | Pending | -- | -- | -- |
| 01/05/2018 01/05/18 | For Sale | $255,900 | -44.4% | $66 / Sq Ft |
| 12/02/2015 12/02/15 | Off Market | $460,000 | -- | -- |
| 11/09/2015 11/09/15 | For Sale | $1,150 | -99.8% | $0 / Sq Ft |
| 08/15/2015 08/15/15 | Sold | $545,000 | +18.5% | $141 / Sq Ft |
| 08/27/2013 08/27/13 | Sold | $460,000 | -- | $119 / Sq Ft |
Tax History Compared to Growth
Tax History
| Year | Tax Paid | Tax Assessment Tax Assessment Total Assessment is a certain percentage of the fair market value that is determined by local assessors to be the total taxable value of land and additions on the property. | Land | Improvement |
|---|---|---|---|---|
| 2024 | $3,222 | $168,775 | $25,000 | $143,775 |
| 2022 | $3,222 | $168,775 | $25,000 | $143,775 |
| 2021 | $3,222 | $168,775 | $25,000 | $143,775 |
| 2020 | $3,394 | $168,775 | $25,000 | $143,775 |
| 2019 | $3,386 | $134,425 | $22,500 | $111,925 |
| 2018 | $3,386 | $134,425 | $22,500 | $111,925 |
| 2017 | $3,386 | $134,425 | $22,500 | $111,925 |
| 2016 | $3,386 | $134,425 | $22,500 | $111,925 |
| 2015 | $3,455 | $134,425 | $22,500 | $111,925 |
| 2014 | $2,837 | $110,355 | $0 | $0 |
Agents Affiliated with this Home
-
Ashley Hinesley

Seller's Agent in 2020
Ashley Hinesley
Benchmark Realty, LLC
(615) 788-4531
24 in this area
76 Total Sales
-
Robin Seay

Buyer's Agent in 2020
Robin Seay
Compass
(615) 337-9843
1 in this area
72 Total Sales
-

Seller's Agent in 2015
Holly White
-
Christy Reed

Buyer's Agent in 2015
Christy Reed
Fridrich & Clark Realty
(615) 504-2833
2 in this area
63 Total Sales
-
Kay Self

Seller's Agent in 2013
Kay Self
Crye-Leike
(615) 419-2670
34 in this area
74 Total Sales
Map
Source: Realtracs
MLS Number: 1654624
APN: 099B-A-032.00
- 1300 Stovall Ln
- 225 Bryson Place
- 2919 Carisbrooke Dr
- 915 Harrisburg Ln
- 213 Rosemary Way
- 559 Windy Rd
- 109 Wynfield Blvd
- 623 Audrey Rd
- 321 Union Pier Dr
- 134 Wynfield Blvd
- 832 Chalkstone Ln
- 1075 Kathryn Rd
- 1139 Carlisle Place
- 1077 Kathryn Rd
- 656 Burnett Rd
- 658 Burnett Rd
- 547 S Rutland Rd
- 3110 Aidan Ln
- 1077 Carlisle Place
- 507 Pine Valley Rd
