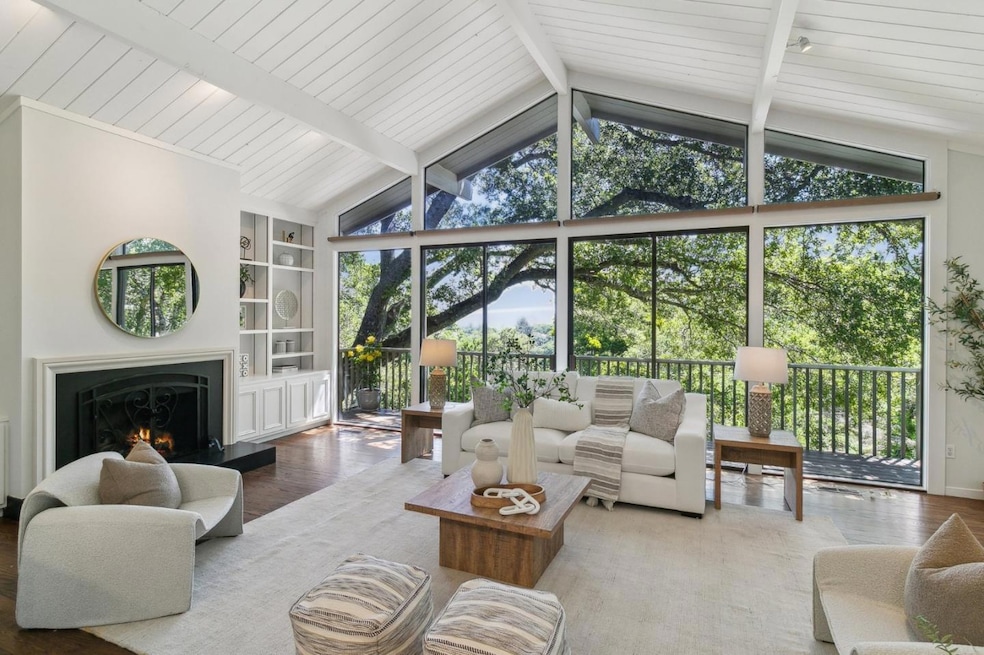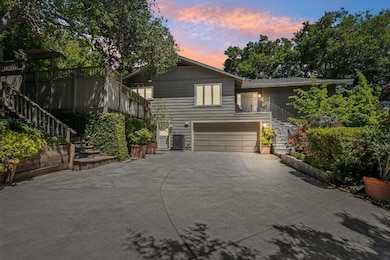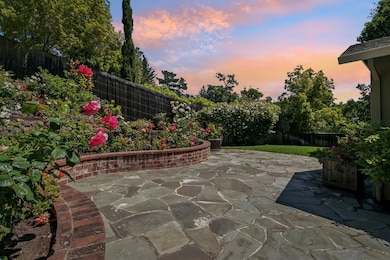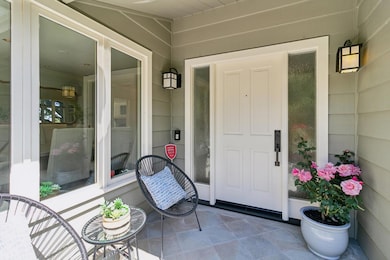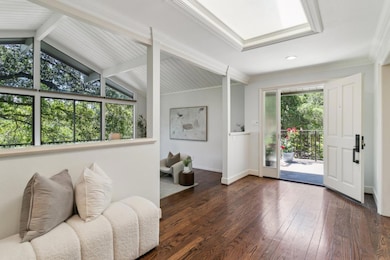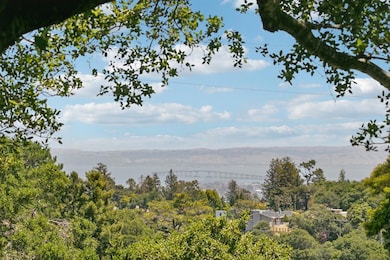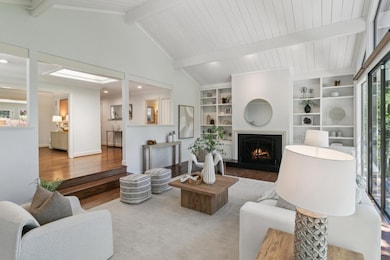
1408 Avondale Rd Hillsborough, CA 94010
Estimated payment $27,657/month
Highlights
- Family Room with Fireplace
- Formal Dining Room
- Forced Air Heating and Cooling System
- West Hillsborough Rated A+
- Open to Family Room
- 1-Story Property
About This Home
Elegant Hillsborough Retreat with Bay Views, nestled in one of the Hillsborough most picturesque settings. Surrounded by majestic heritage oaks, this beautifully renovated single-level home showcases expansive interiors and walls of windows framing tranquil views of lush gardens and the San Francisco Bay. Featuring 4 bedrooms and 2.5 bathrooms, the layout offers refined style and exceptional livability. The spacious living room boasts soaring vaulted ceilings and a dramatic wall of windows opening to a wide-view balcony, inviting in natural light and serene Bay vistas. A large formal dining room provides the perfect setting for entertaining, while the adjacent chefs kitchen with a central island and top-tier appliances overlooks the inviting family room with direct access to the private backyard. Enhancing features include al fresco dining patios, a built-in BBQ, generous storage, a spacious two-car garage, and a detached finished shed-ideal as an artists studio or private office. Every room enjoys total privacy and serene views of the surrounding natural landscape. This exceptional property is served by award-winning Hillsborough schools and offers a prime location with convenient access to SFO, San Francisco, and Silicon Valley.
Home Details
Home Type
- Single Family
Est. Annual Taxes
- $53,001
Year Built
- Built in 1956
Lot Details
- 0.42 Acre Lot
- Zoning described as R10025
Parking
- 2 Car Garage
- Garage Door Opener
Home Design
- Shingle Roof
- Rolled or Hot Mop Roof
- Composition Roof
- Concrete Perimeter Foundation
Interior Spaces
- 2,590 Sq Ft Home
- 1-Story Property
- Wood Burning Fireplace
- Fireplace With Gas Starter
- Family Room with Fireplace
- 2 Fireplaces
- Living Room with Fireplace
- Formal Dining Room
- Crawl Space
Kitchen
- Open to Family Room
- Eat-In Kitchen
- Breakfast Bar
Bedrooms and Bathrooms
- 4 Bedrooms
Utilities
- Forced Air Heating and Cooling System
Listing and Financial Details
- Assessor Parcel Number 030-162-030
Map
Home Values in the Area
Average Home Value in this Area
Tax History
| Year | Tax Paid | Tax Assessment Tax Assessment Total Assessment is a certain percentage of the fair market value that is determined by local assessors to be the total taxable value of land and additions on the property. | Land | Improvement |
|---|---|---|---|---|
| 2025 | $53,001 | $4,383,848 | $2,814,322 | $1,569,526 |
| 2023 | $53,001 | $4,131,000 | $2,652,000 | $1,479,000 |
| 2022 | $50,020 | $4,050,000 | $2,600,000 | $1,450,000 |
| 2021 | $8,712 | $312,990 | $56,539 | $256,451 |
| 2020 | $8,494 | $309,782 | $55,960 | $253,822 |
| 2019 | $8,194 | $303,709 | $54,863 | $248,846 |
| 2018 | $7,884 | $297,755 | $53,788 | $243,967 |
| 2017 | $7,567 | $291,918 | $52,734 | $239,184 |
| 2016 | $7,228 | $286,195 | $51,700 | $234,495 |
| 2015 | $6,945 | $281,897 | $50,924 | $230,973 |
| 2014 | $6,697 | $276,376 | $49,927 | $226,449 |
Property History
| Date | Event | Price | Change | Sq Ft Price |
|---|---|---|---|---|
| 07/15/2025 07/15/25 | Price Changed | $4,199,900 | -4.1% | $1,622 / Sq Ft |
| 06/05/2025 06/05/25 | For Sale | $4,380,000 | -- | $1,691 / Sq Ft |
Purchase History
| Date | Type | Sale Price | Title Company |
|---|---|---|---|
| Deed | -- | -- | |
| Deed | -- | -- | |
| Grant Deed | $4,050,000 | Lawyers Title Company | |
| Interfamily Deed Transfer | -- | None Available |
Similar Homes in the area
Source: MLSListings
MLS Number: ML82009876
APN: 030-162-030
- 1315 Black Mountain Rd
- 1260 Hayne Rd
- 105 Falkirk Ln
- 0 Tartan Trail Rd
- 1050 Hayne Rd
- 1535 Lakeview Dr
- 0 Crystal Springs Rd
- 0 Woodridge Rd
- 3795 Ralston Ave
- 1215 La Cumbre Rd
- 25 Searsville Ct
- 401 Hillsborough Blvd
- 3080A Ralston Ave
- 3085 Ralston Ave
- 1140 Bromfield Rd
- 30 Calaveras Ct
- 130 Reservoir Rd
- 45 Calaveras Ct
- 760 Chateau Dr
- 937 Parrott Dr
- 55 Glengarry Way
- 30 Bluebell Ln
- 206 El Cerrito Ave
- 120 W 3rd Ave
- 85 W 5th Ave
- 75 W 5th Ave Unit FL3-ID1219
- 5 W Bellevue Ave Unit FL0-ID1786
- 515 N El Camino Real
- 2 Clark Dr
- 65 W 5th Ave Unit FL3-ID499
- 255 El Camino Real
- 145 N El Camino Real
- 10 De Sabla Rd
- 10 Scenic Way Unit 203
- 1469 Bellevue Ave
- 111 Elm St
- 320 Elm St Unit 304
- 1445 Bellevue Ave
- 729 Highland Ave Unit 3
- 139 Hobart Ave
