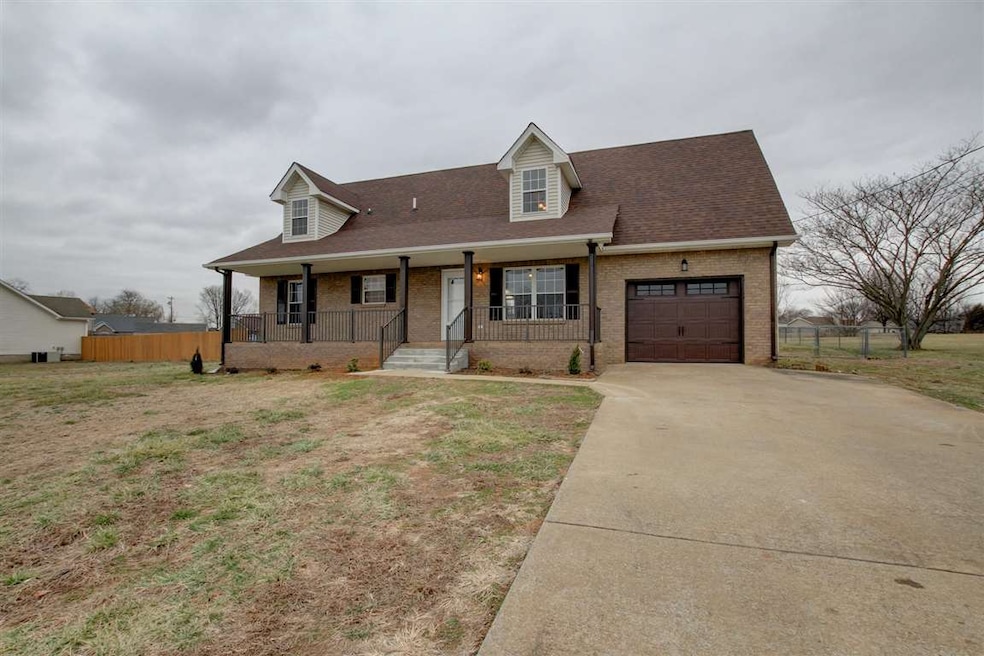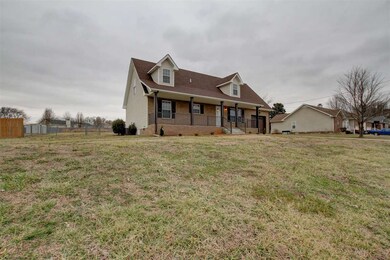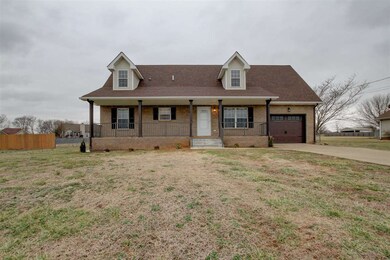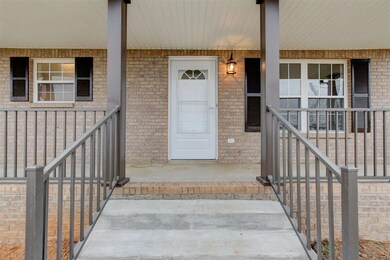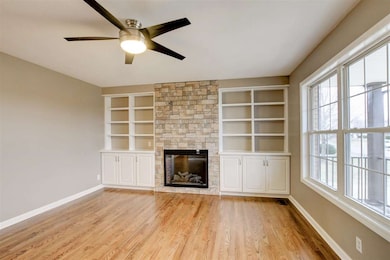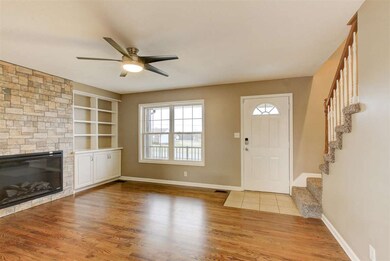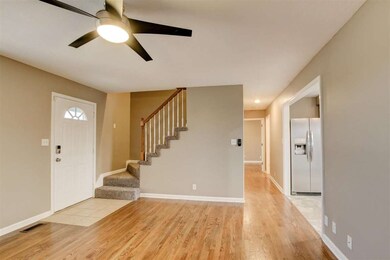
1408 Casner Ln Franklin, TN 37067
Truine Area NeighborhoodHighlights
- Wood Flooring
- 1 Fireplace
- Great Room
- Trinity Elementary School Rated A
- Separate Formal Living Room
- Cooling Available
About This Home
As of May 2022New Community! Waterview plan with optiional 3rd floor/ full bath. Sold
Last Agent to Sell the Property
Katelyn Fuson
Listed on: 08/12/2015
Home Details
Home Type
- Single Family
Est. Annual Taxes
- $2,800
Year Built
- Built in 2015
Parking
- Driveway
Home Design
- Slab Foundation
Interior Spaces
- 2,487 Sq Ft Home
- Property has 3 Levels
- 1 Fireplace
- ENERGY STAR Qualified Windows
- Great Room
- Separate Formal Living Room
- ENERGY STAR Qualified Appliances
Flooring
- Wood
- Carpet
- Tile
Bedrooms and Bathrooms
- 3 Bedrooms
- Low Flow Plumbing Fixtures
Schools
- Trinity Elementary School
- Fred J Page Middle School
- Fred J Page High School
Utilities
- Cooling Available
- Heat Pump System
- Underground Utilities
- Tankless Water Heater
Listing and Financial Details
- Tax Lot 120
- Assessor Parcel Number 094080F C 00800 00014080F
Community Details
Overview
- Amelia Park Subdivision
Recreation
- Park
Ownership History
Purchase Details
Home Financials for this Owner
Home Financials are based on the most recent Mortgage that was taken out on this home.Purchase Details
Home Financials for this Owner
Home Financials are based on the most recent Mortgage that was taken out on this home.Purchase Details
Home Financials for this Owner
Home Financials are based on the most recent Mortgage that was taken out on this home.Similar Homes in the area
Home Values in the Area
Average Home Value in this Area
Purchase History
| Date | Type | Sale Price | Title Company |
|---|---|---|---|
| Warranty Deed | -- | None Listed On Document | |
| Warranty Deed | $420,000 | Advantage Title & Escrow | |
| Special Warranty Deed | $399,895 | Foundation Title & Escrow Ll |
Mortgage History
| Date | Status | Loan Amount | Loan Type |
|---|---|---|---|
| Open | $490,000 | New Conventional | |
| Previous Owner | $361,300 | New Conventional | |
| Previous Owner | $370,000 | New Conventional | |
| Previous Owner | $359,895 | New Conventional |
Property History
| Date | Event | Price | Change | Sq Ft Price |
|---|---|---|---|---|
| 05/10/2022 05/10/22 | Sold | $750,000 | +1.4% | $280 / Sq Ft |
| 04/19/2022 04/19/22 | Pending | -- | -- | -- |
| 04/09/2022 04/09/22 | For Sale | $740,000 | +76.2% | $277 / Sq Ft |
| 01/01/2020 01/01/20 | Off Market | $420,000 | -- | -- |
| 12/12/2019 12/12/19 | Price Changed | $274,900 | -1.8% | $103 / Sq Ft |
| 11/24/2019 11/24/19 | For Sale | $279,900 | +48.1% | $105 / Sq Ft |
| 03/11/2018 03/11/18 | Pending | -- | -- | -- |
| 02/28/2018 02/28/18 | Price Changed | $189,000 | 0.0% | $76 / Sq Ft |
| 02/28/2018 02/28/18 | For Sale | $189,000 | +3.6% | $76 / Sq Ft |
| 02/17/2018 02/17/18 | Pending | -- | -- | -- |
| 02/05/2018 02/05/18 | For Sale | $182,500 | -56.5% | $73 / Sq Ft |
| 07/28/2017 07/28/17 | Sold | $420,000 | +5.0% | $157 / Sq Ft |
| 02/07/2016 02/07/16 | Sold | $399,895 | -- | $161 / Sq Ft |
Tax History Compared to Growth
Tax History
| Year | Tax Paid | Tax Assessment Tax Assessment Total Assessment is a certain percentage of the fair market value that is determined by local assessors to be the total taxable value of land and additions on the property. | Land | Improvement |
|---|---|---|---|---|
| 2024 | $2,667 | $123,700 | $27,500 | $96,200 |
| 2023 | $2,667 | $123,700 | $27,500 | $96,200 |
| 2022 | $2,667 | $123,700 | $27,500 | $96,200 |
| 2021 | $2,667 | $123,700 | $27,500 | $96,200 |
| 2020 | $2,637 | $102,300 | $18,750 | $83,550 |
| 2019 | $2,637 | $102,300 | $18,750 | $83,550 |
| 2018 | $2,565 | $102,300 | $18,750 | $83,550 |
| 2017 | $2,545 | $102,300 | $18,750 | $83,550 |
| 2016 | $2,514 | $102,300 | $18,750 | $83,550 |
| 2015 | -- | $18,750 | $18,750 | $0 |
| 2014 | -- | $18,750 | $18,750 | $0 |
Agents Affiliated with this Home
-
Somera Abbasi

Seller's Agent in 2022
Somera Abbasi
Keller Williams Realty Nashville/Franklin
(615) 916-8060
2 in this area
3 Total Sales
-
Andrew Day

Buyer's Agent in 2022
Andrew Day
The Designated Agency, Inc.
(615) 306-6939
1 in this area
46 Total Sales
-
Katherine Church
K
Seller's Agent in 2017
Katherine Church
Benchmark Realty, LLC
(615) 371-1544
3 Total Sales
-
K
Seller's Agent in 2016
Katelyn Fuson
Map
Source: Realtracs
MLS Number: 1660694
APN: 080F-C-008.00
- 1132 Amelia Park Dr
- 6001 Poplar Farms Dr
- 8103 Chardon St
- 5096 Poplar Farms Dr
- 5090 Poplar Farms Dr
- 5084 Poplar Farms Dr
- 8079 Chardon St
- 5049 Poplar Farms Dr
- 1719 Biscayne Dr
- 1820 Lanceford Ct
- 5043 Poplar Farms Dr
- 1068 Amelia Park Dr
- 5066 Poplar Farms Dr
- 5037 Poplar Farms Dr
- 8049 Chardon St
- 5048 Poplar Farms Dr
- 5031 Poplar Farms Dr
- 8037 Chardon St
- 5025 Poplar Farms Dr
- 8031 Chardon St
