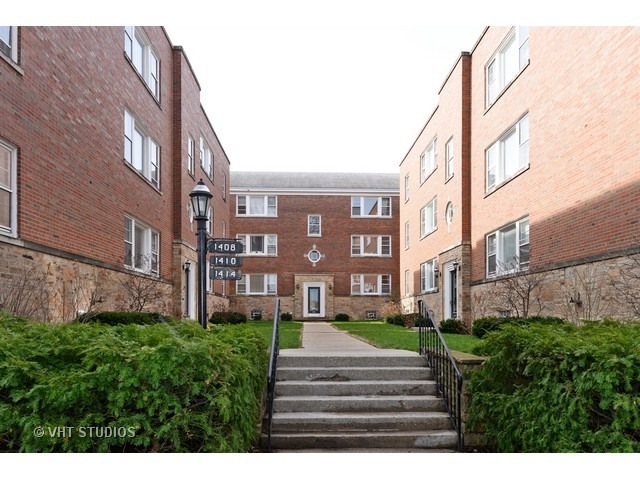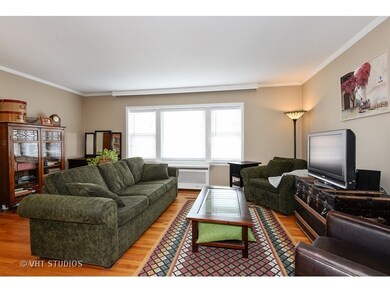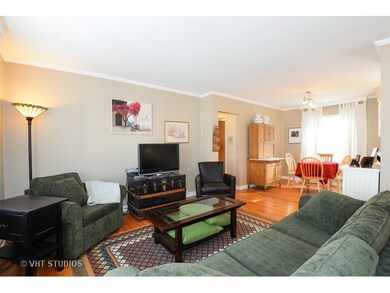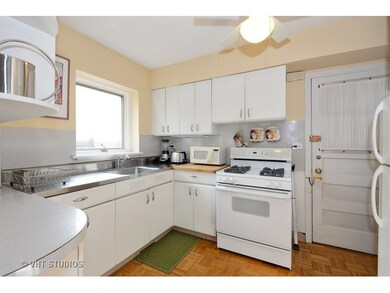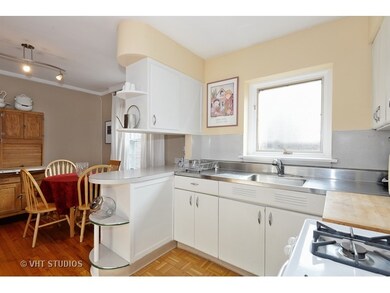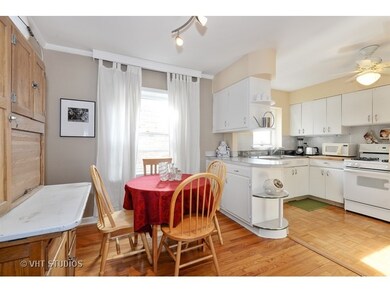1408 Central St Unit 3N Evanston, IL 60201
Central Street Neighborhood
2
Beds
1
Bath
--
Sq Ft
$534/mo
HOA Fee
Highlights
- Lock-and-Leave Community
- Wood Flooring
- Living Room
- Orrington Elementary School Rated A
- L-Shaped Dining Room
- Resident Manager or Management On Site
About This Home
As of April 2022Charming, spacious 2 bedroom coop in fantastic location across from Ryan Field. Freshly painted unit with hardwood floors and tree top views. Easy access to both trains and Central St. shops and restaurants. Assessment includes taxes, heat and water. No renters or pets allowed. Wait list for building parking, but easy street parking on Central.
Property Details
Home Type
- Co-Op
Est. Annual Taxes
- $1,565
Year Built
- Built in 1948
HOA Fees
- $534 Monthly HOA Fees
Home Design
- Brick Exterior Construction
Interior Spaces
- 3-Story Property
- Living Room
- L-Shaped Dining Room
- Storage
- Wood Flooring
- Unfinished Basement
- Basement Fills Entire Space Under The House
- Storm Screens
- Range
Bedrooms and Bathrooms
- 2 Bedrooms
- 2 Potential Bedrooms
- 1 Full Bathroom
Schools
- Orrington Elementary School
- Haven Middle School
- Evanston Twp High School
Utilities
- Two Cooling Systems Mounted To A Wall/Window
- Radiator
- Lake Michigan Water
Community Details
Overview
- Association fees include heat, water, taxes, insurance, exterior maintenance, lawn care, scavenger, snow removal
- 18 Units
- Chris Association, Phone Number (847) 328-3330
- Low-Rise Condominium
- Property managed by Farnsworth-Hill
- Lock-and-Leave Community
Amenities
- Common Area
- Coin Laundry
- Community Storage Space
Recreation
- Bike Trail
Pet Policy
- No Pets Allowed
Security
- Resident Manager or Management On Site
Map
Create a Home Valuation Report for This Property
The Home Valuation Report is an in-depth analysis detailing your home's value as well as a comparison with similar homes in the area
Home Values in the Area
Average Home Value in this Area
Property History
| Date | Event | Price | Change | Sq Ft Price |
|---|---|---|---|---|
| 04/01/2022 04/01/22 | Sold | $115,000 | 0.0% | $128 / Sq Ft |
| 03/02/2022 03/02/22 | Off Market | $115,000 | -- | -- |
| 02/24/2022 02/24/22 | Pending | -- | -- | -- |
| 09/24/2021 09/24/21 | For Sale | $139,800 | +44.1% | $155 / Sq Ft |
| 09/16/2019 09/16/19 | Sold | $97,000 | 0.0% | -- |
| 08/25/2019 08/25/19 | Pending | -- | -- | -- |
| 08/23/2019 08/23/19 | For Sale | $97,000 | 0.0% | -- |
| 08/08/2019 08/08/19 | Pending | -- | -- | -- |
| 08/02/2019 08/02/19 | For Sale | $97,000 | +19.8% | -- |
| 08/26/2016 08/26/16 | Sold | $81,000 | -14.7% | -- |
| 05/06/2016 05/06/16 | Pending | -- | -- | -- |
| 04/13/2016 04/13/16 | For Sale | $95,000 | -- | -- |
Source: Midwest Real Estate Data (MRED)
Source: Midwest Real Estate Data (MRED)
MLS Number: 09193270
Nearby Homes
- 1319 Lincoln St
- 1214 Central St Unit 2N
- 1210 Central St Unit 2
- 1404 Lincoln St
- 2245 Wesley Ave
- 1821 Lincoln St
- 2459 Prairie Ave Unit 2F
- 250 3rd St
- 2457 Prairie Ave Unit 3C
- 2457 Prairie Ave Unit 1C
- 2635 Poplar Ave
- 810 Lincoln St
- 203 5th St
- 824 Ingleside Place
- 736 Central St
- 1105 Leonard Place
- 2017 Jackson Ave
- 721 Central St
- 728 Lincoln St
- 2645 Prairie Ave
