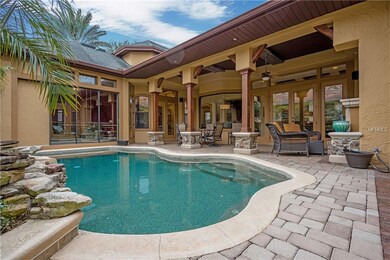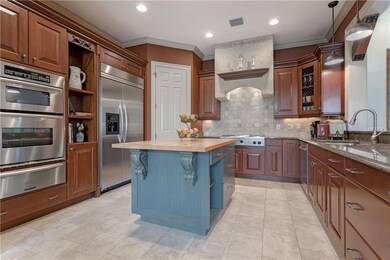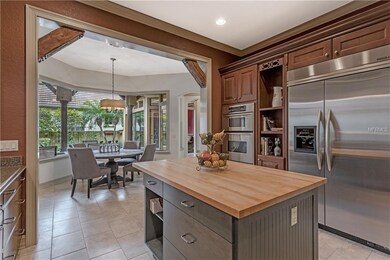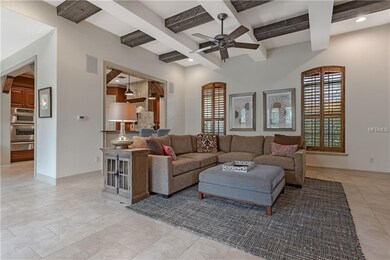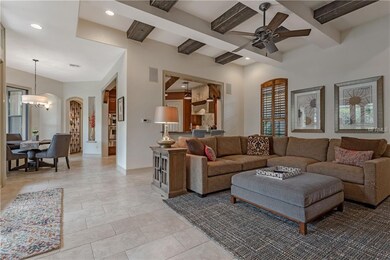
1408 Chapman Cir Winter Park, FL 32789
Highlights
- Access To Chain Of Lakes
- In Ground Pool
- Cathedral Ceiling
- Winter Park High Rated A+
- Traditional Architecture
- Wood Flooring
About This Home
As of February 2021Gorgeous four bedroom, four bathroom Windsong family home custom built with stylish finishing's and a great floor plan. Enter into an impressive foyer in a castle style looking up to the second floor, with a small balcony overlooking. A family room to one side allows you to relax and and enjoy the views over the lagoon style pool area. Cross the foyer and into the formal dining room which leads to the kitchen with a conveniently placed wine cellar in between. The Kitchen with KitchenAid appliances and solid wood cabinets with Granite work tops, has space for a large table for less formal times and takes in the living area with exposed beams giving that old world feeling. There is also a breakfast bar between the kitchen and the living room. The master suite will be sure to please, with three walk in closets, vanity and dressing area, and also over looking over the pool deck. There is also a full bath on the first floor. Three further bedrooms and two baths are on the second floor as well as a bonus store room.
If you enjoy relaxing outdoors then you will love the pool deck with gas fire place and built in BBQ, you can enjoy your dinner in privacy among your landscaping and soothing water feature. The Downtowns of Winter Park and Baldwin Park are a short drive away with numerous shops, bars and restaurants, as well as the popular and historic Rollins College. Book your showing now.
Last Agent to Sell the Property
MAXIM REALTY ORLANDO License #3396613 Listed on: 02/01/2019
Home Details
Home Type
- Single Family
Est. Annual Taxes
- $7,989
Year Built
- Built in 2003
Lot Details
- 3,717 Sq Ft Lot
- South Facing Home
- Fenced
- Irrigation
- Property is zoned PURD
HOA Fees
- $235 Monthly HOA Fees
Parking
- 2 Car Attached Garage
- Parking Pad
- Garage Door Opener
- Open Parking
Home Design
- Traditional Architecture
- Slab Foundation
- Shingle Roof
- Block Exterior
- Stucco
Interior Spaces
- 3,237 Sq Ft Home
- Built-In Features
- Crown Molding
- Cathedral Ceiling
- Ceiling Fan
- Gas Fireplace
- Shutters
- Family Room Off Kitchen
- Storage Room
- Garden Views
- Home Security System
Kitchen
- Built-In Oven
- Cooktop
- Dishwasher
- Solid Wood Cabinet
- Disposal
Flooring
- Wood
- Carpet
- Ceramic Tile
Bedrooms and Bathrooms
- 4 Bedrooms
- Primary Bedroom on Main
- Walk-In Closet
- 4 Full Bathrooms
Laundry
- Laundry in unit
- Dryer
- Washer
Pool
- In Ground Pool
- Gunite Pool
- Pool Tile
- Pool Lighting
Outdoor Features
- Access To Chain Of Lakes
- Water Skiing Allowed
- Enclosed patio or porch
- Exterior Lighting
- Outdoor Grill
- Rain Gutters
Schools
- Brookshire Elementary School
- Glenridge Middle School
- Winter Park High School
Utilities
- Central Heating and Cooling System
- Underground Utilities
- Cable TV Available
Listing and Financial Details
- Homestead Exemption
- Visit Down Payment Resource Website
- Tax Lot 69
- Assessor Parcel Number 17-22-30-9371-00-690
Community Details
Overview
- Susan Wood Association, Phone Number (407) 629-1403
- Windsong Elizabeths Walk 43/81 Subdivision
- The community has rules related to deed restrictions
Recreation
- Community Playground
Ownership History
Purchase Details
Home Financials for this Owner
Home Financials are based on the most recent Mortgage that was taken out on this home.Purchase Details
Home Financials for this Owner
Home Financials are based on the most recent Mortgage that was taken out on this home.Purchase Details
Home Financials for this Owner
Home Financials are based on the most recent Mortgage that was taken out on this home.Purchase Details
Home Financials for this Owner
Home Financials are based on the most recent Mortgage that was taken out on this home.Similar Homes in Winter Park, FL
Home Values in the Area
Average Home Value in this Area
Purchase History
| Date | Type | Sale Price | Title Company |
|---|---|---|---|
| Warranty Deed | $1,000,000 | Ticon Title Company Llc | |
| Warranty Deed | $875,000 | Celebration Title Group | |
| Warranty Deed | $1,060,000 | Attorney | |
| Warranty Deed | $722,400 | -- |
Mortgage History
| Date | Status | Loan Amount | Loan Type |
|---|---|---|---|
| Previous Owner | $672,000 | New Conventional | |
| Previous Owner | $417,000 | New Conventional | |
| Previous Owner | $550,000 | Purchase Money Mortgage | |
| Previous Owner | $577,920 | Purchase Money Mortgage |
Property History
| Date | Event | Price | Change | Sq Ft Price |
|---|---|---|---|---|
| 02/18/2021 02/18/21 | Sold | $1,000,000 | +0.5% | $309 / Sq Ft |
| 01/19/2021 01/19/21 | Pending | -- | -- | -- |
| 01/18/2021 01/18/21 | For Sale | $995,000 | +13.7% | $307 / Sq Ft |
| 04/01/2019 04/01/19 | Sold | $875,000 | 0.0% | $270 / Sq Ft |
| 02/07/2019 02/07/19 | Pending | -- | -- | -- |
| 02/01/2019 02/01/19 | For Sale | $875,000 | -- | $270 / Sq Ft |
Tax History Compared to Growth
Tax History
| Year | Tax Paid | Tax Assessment Tax Assessment Total Assessment is a certain percentage of the fair market value that is determined by local assessors to be the total taxable value of land and additions on the property. | Land | Improvement |
|---|---|---|---|---|
| 2025 | $14,649 | $996,546 | -- | -- |
| 2024 | $14,074 | $996,546 | -- | -- |
| 2023 | $14,074 | $935,399 | $0 | $0 |
| 2022 | $13,475 | $908,154 | $325,000 | $583,154 |
| 2021 | $11,624 | $733,567 | $265,000 | $468,567 |
| 2020 | $11,412 | $737,659 | $265,000 | $472,659 |
| 2019 | $8,102 | $532,345 | $0 | $0 |
| 2018 | $8,059 | $522,419 | $0 | $0 |
| 2017 | $7,989 | $679,333 | $265,000 | $414,333 |
| 2016 | $7,828 | $667,858 | $265,000 | $402,858 |
| 2015 | $8,014 | $649,674 | $230,000 | $419,674 |
| 2014 | $8,083 | $615,126 | $230,000 | $385,126 |
Agents Affiliated with this Home
-
Chris Creegan

Seller's Agent in 2021
Chris Creegan
CREEGAN GROUP
(407) 509-2159
29 in this area
1,646 Total Sales
-
Jennifer Sloan

Buyer's Agent in 2021
Jennifer Sloan
KELLY PRICE & COMPANY LLC
(407) 810-8333
91 in this area
198 Total Sales
-
Andy Neal

Seller's Agent in 2019
Andy Neal
MAXIM REALTY ORLANDO
(407) 619-3517
164 Total Sales
-
Annick Mottie

Buyer's Agent in 2019
Annick Mottie
COLDWELL BANKER RESIDENTIAL RE
(407) 619-3030
1 in this area
20 Total Sales
-
Rajia Ackley

Buyer Co-Listing Agent in 2019
Rajia Ackley
COLDWELL BANKER RESIDENTIAL RE
(407) 973-7355
2 in this area
86 Total Sales
Map
Source: Stellar MLS
MLS Number: S5012864
APN: 17-2230-9371-00-690
- 1429 Chapman Cir
- 2979 Upper Park Rd
- 1327 Bridgeport Dr
- 4184 Oak St
- 2827 Upper Park Rd
- 4385 Wardell Place Unit 202
- 1891 Lake Spier Dr
- 2105 Fosgate Dr
- 1120 Preserve Point Dr
- 4281 Anissa Ave Unit 303
- 1903 S Lakemont Ave
- 1907 S Lakemont Ave
- 1112 Preserve Point Dr
- 1917 S Lakemont Ave
- 1730 Winchester Dr
- 1913 Woodcrest Dr Unit B
- 1920 Woodcrest Dr Unit 15
- 641 Virginia Dr
- 2327 Mulbry Dr
- 2240 Osprey Ave

