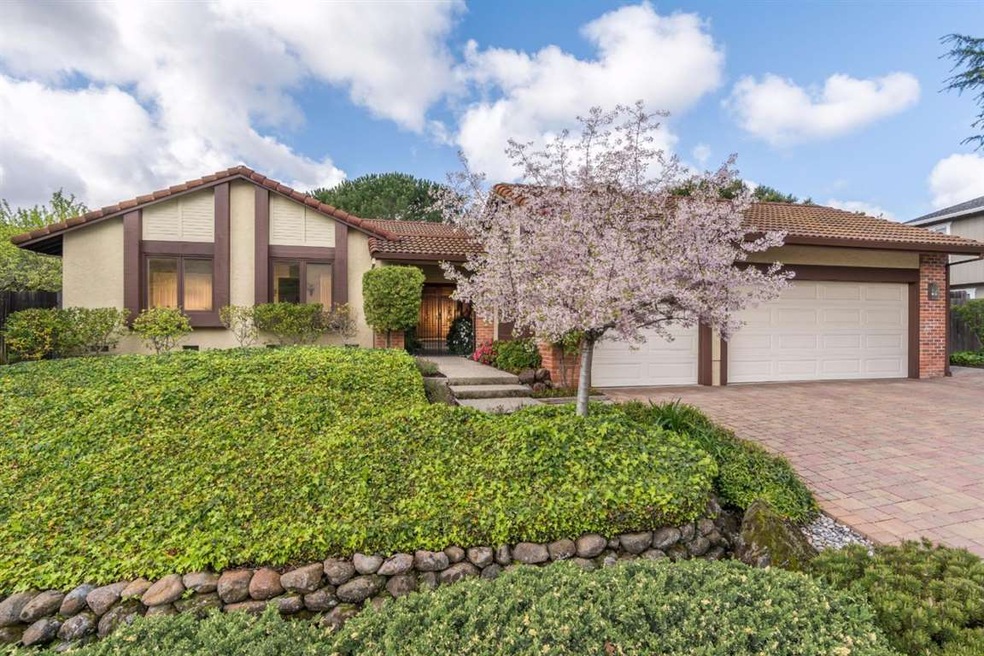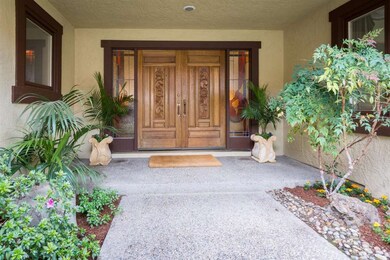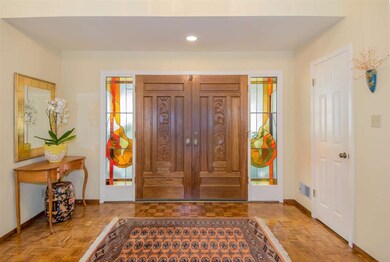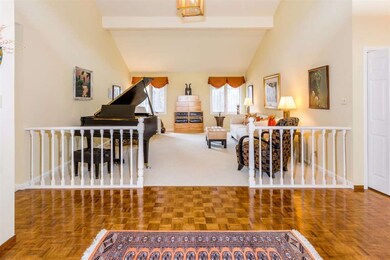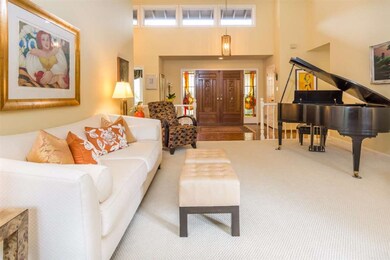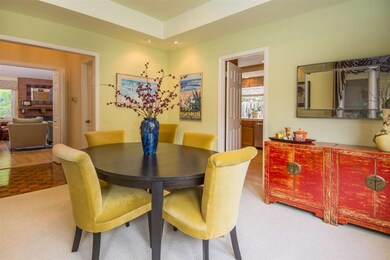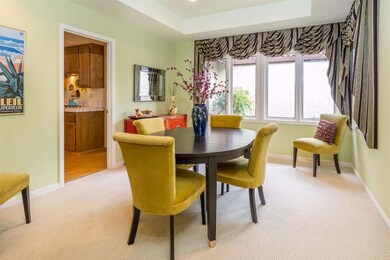
1408 Crestview Dr San Carlos, CA 94070
Alder Manor NeighborhoodHighlights
- Skyline View
- Granite Flooring
- Ranch Style House
- Sequoia High School Rated A
- Vaulted Ceiling
- 4-minute walk to Pulgas Ridge
About This Home
As of October 2023"Designed for Living" 4 bedrooms - 2.5 baths - 2,650 sq. ft. of living space on a 11,466 sq. ft. lot. You'll first notice the new paver driveway, three car garage & gated courtyard entry. The front double door makes a stunning impression as you approach the facade. Hardwood floors, clear story windows mark the entry as you take in the dramatic vaulted ceilings and the pristine living room. Next, enjoy the formal dining room that leads to the spacious kitchen w/ hardwood floors, stainless steel appliances, and complemented by an eat-in dining area. An adjacent family room centers around a broad fireplace w/ wood stove insert & brick mantel. Glider doors open to a cozy entertaining patio area. The Master Suite's double glass doors draw your eye to the back yard oasis, but also up to the vaulted ceilings. You'll find a newly updated master bath with stunning views of the surrounding grassy green hills. A generous stone patio defines the backyard abutting up to the open space.
Last Agent to Sell the Property
Intero Real Estate Services License #00593275 Listed on: 03/24/2016

Home Details
Home Type
- Single Family
Est. Annual Taxes
- $38,105
Year Built
- Built in 1982
Lot Details
- 0.26 Acre Lot
- Sprinklers on Timer
- Mostly Level
- Drought Tolerant Landscaping
- Grass Covered Lot
- Back Yard Fenced
- Zoning described as PC0000
Parking
- 3 Car Garage
- Garage Door Opener
Property Views
- Skyline
- Garden
Home Design
- Ranch Style House
- Wood Frame Construction
- Tar and Gravel Roof
- Concrete Perimeter Foundation
Interior Spaces
- 2,650 Sq Ft Home
- Vaulted Ceiling
- Skylights
- Wood Burning Fireplace
- Fireplace With Gas Starter
- Double Pane Windows
- Formal Entry
- Separate Family Room
- Formal Dining Room
- Alarm System
Kitchen
- Eat-In Kitchen
- Breakfast Bar
- Self-Cleaning Oven
- Gas Cooktop
- Microwave
- Dishwasher
- Tile Countertops
- Disposal
Flooring
- Wood
- Carpet
- Granite
- Vinyl
Bedrooms and Bathrooms
- 4 Bedrooms
- Walk-In Closet
- Marble Bathroom Countertops
- Granite Bathroom Countertops
- Dual Sinks
- Bathtub with Shower
- Walk-in Shower
Laundry
- Laundry Room
- Washer and Dryer
Outdoor Features
- Balcony
- Barbecue Area
Utilities
- Forced Air Heating System
- Vented Exhaust Fan
- Cable TV Available
Community Details
- Courtyard
Listing and Financial Details
- Assessor Parcel Number 051-434-010
Ownership History
Purchase Details
Home Financials for this Owner
Home Financials are based on the most recent Mortgage that was taken out on this home.Purchase Details
Purchase Details
Home Financials for this Owner
Home Financials are based on the most recent Mortgage that was taken out on this home.Purchase Details
Home Financials for this Owner
Home Financials are based on the most recent Mortgage that was taken out on this home.Purchase Details
Home Financials for this Owner
Home Financials are based on the most recent Mortgage that was taken out on this home.Similar Homes in San Carlos, CA
Home Values in the Area
Average Home Value in this Area
Purchase History
| Date | Type | Sale Price | Title Company |
|---|---|---|---|
| Grant Deed | $3,303,000 | Lawyers Title Company | |
| Interfamily Deed Transfer | -- | None Available | |
| Grant Deed | $1,925,000 | Old Republic Title Company | |
| Interfamily Deed Transfer | -- | None Available | |
| Grant Deed | $905,000 | Fidelity National Title |
Mortgage History
| Date | Status | Loan Amount | Loan Type |
|---|---|---|---|
| Open | $2,477,250 | New Conventional | |
| Closed | $2,642,400 | New Conventional | |
| Previous Owner | $1,263,500 | Adjustable Rate Mortgage/ARM | |
| Previous Owner | $587,000 | New Conventional | |
| Previous Owner | $500,000 | Future Advance Clause Open End Mortgage | |
| Previous Owner | $569,000 | New Conventional | |
| Previous Owner | $625,500 | Unknown | |
| Previous Owner | $400,000 | Credit Line Revolving | |
| Previous Owner | $95,000 | Credit Line Revolving | |
| Previous Owner | $24,000 | Credit Line Revolving | |
| Previous Owner | $700,000 | Purchase Money Mortgage |
Property History
| Date | Event | Price | Change | Sq Ft Price |
|---|---|---|---|---|
| 10/19/2023 10/19/23 | Sold | $3,303,000 | +1.6% | $1,142 / Sq Ft |
| 09/28/2023 09/28/23 | Pending | -- | -- | -- |
| 09/18/2023 09/18/23 | For Sale | $3,249,888 | +68.8% | $1,124 / Sq Ft |
| 04/25/2016 04/25/16 | Sold | $1,925,000 | +5.5% | $726 / Sq Ft |
| 03/31/2016 03/31/16 | Pending | -- | -- | -- |
| 03/24/2016 03/24/16 | For Sale | $1,824,950 | -- | $689 / Sq Ft |
Tax History Compared to Growth
Tax History
| Year | Tax Paid | Tax Assessment Tax Assessment Total Assessment is a certain percentage of the fair market value that is determined by local assessors to be the total taxable value of land and additions on the property. | Land | Improvement |
|---|---|---|---|---|
| 2025 | $38,105 | $3,369,060 | $1,890,060 | $1,479,000 |
| 2023 | $38,105 | $2,664,432 | $1,490,554 | $1,173,878 |
| 2022 | $29,659 | $2,612,190 | $1,461,328 | $1,150,862 |
| 2021 | $29,322 | $2,560,972 | $1,432,675 | $1,128,297 |
| 2020 | $28,887 | $2,534,714 | $1,417,985 | $1,116,729 |
| 2019 | $27,969 | $2,414,386 | $1,390,182 | $1,024,204 |
| 2018 | $23,226 | $2,002,770 | $1,362,924 | $639,846 |
| 2017 | $22,931 | $1,963,500 | $1,336,200 | $627,300 |
| 2016 | $13,211 | $1,086,936 | $543,468 | $543,468 |
| 2015 | $12,760 | $1,070,610 | $535,305 | $535,305 |
| 2014 | $12,479 | $1,049,640 | $524,820 | $524,820 |
Agents Affiliated with this Home
-

Seller's Agent in 2023
David Blewett
Intero Real Estate Services
(650) 867-4389
6 in this area
58 Total Sales
-

Buyer's Agent in 2023
Andrew Sturtevant
Intelligent Buyer
(650) 251-4191
1 in this area
37 Total Sales
-

Seller's Agent in 2016
Donna Colangelo
Intero Real Estate Services
(650) 208-4885
2 in this area
29 Total Sales
Map
Source: MLSListings
MLS Number: ML81576836
APN: 051-434-010
- 3350 La Mesa Dr Unit 9
- 2 El Vanada Rd
- 4 El Vanada Rd
- 5 El Vanada Rd
- 3329 Brittan Ave Unit 1
- 3295 La Mesa Dr Unit 3
- 1102 Royal Ln
- 210 Montalvo Rd
- 3271 Brittan Ave
- 2123 Edgewood Rd
- 3334 Brittan Ave Unit 9
- 3387 Brittan Ave Unit 9
- 3155 Brittan Ave
- 3378 Brittan Ave Unit 3
- 2085 Edgewood Rd
- 303 Lakeview Way
- 997 Crestview Dr
- 416 Palomar Dr
- 758 Loma
- 760 Loma Ct
