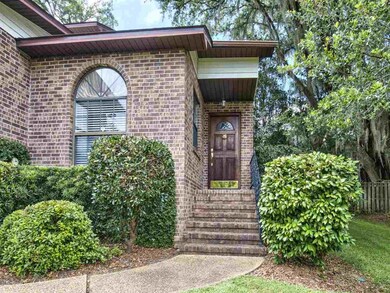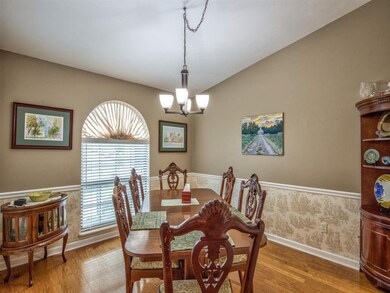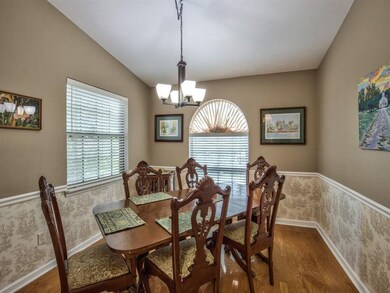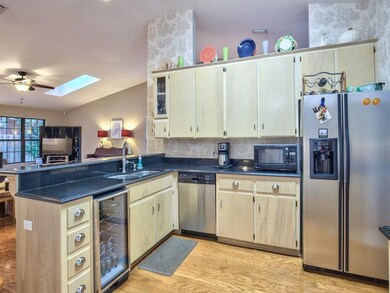
1408 Denholm Dr Tallahassee, FL 32308
Capital Circle NeighborhoodHighlights
- Open Floorplan
- Deck
- Engineered Wood Flooring
- Gilchrist Elementary School Rated A
- Traditional Architecture
- Cathedral Ceiling
About This Home
As of August 2023LOCATION, LOCATION, LOCATION! Awesome 2 Bedroom 2.5 Bath Townhome in highly desirable Lucerne at Woodlands. Enjoy low maintenance living in this super convenient location off Of Thomasville Road. Recent updates: New roof in 2018, recent carpet in bedrooms, Patio Deck in 2017, HVAC replaced in 2015. Home features: Granite Counter tops, stainless appliances, engineered wood floors, huge walk in master shower, lots of closet space, 2 car garage, tons of storage, Master bedroom downstairs. Home has a loft that could be used as an office or 3rd bedroom. Please follow current CDC guidelines when showing.
Last Agent to Sell the Property
Thomas Acq & Prop Spec License #3051641 Listed on: 10/01/2020
Townhouse Details
Home Type
- Townhome
Est. Annual Taxes
- $4,951
Year Built
- Built in 1988
Lot Details
- 5,663 Sq Ft Lot
- Property fronts a private road
- Fenced
HOA Fees
- $23 Monthly HOA Fees
Parking
- 2 Car Garage
Home Design
- Traditional Architecture
- Vinyl Siding
- Three Sided Brick Exterior Elevation
Interior Spaces
- 1,980 Sq Ft Home
- 2-Story Property
- Open Floorplan
- Cathedral Ceiling
- Ceiling Fan
- Gas Fireplace
- Entrance Foyer
- Great Room
Kitchen
- Breakfast Bar
- Oven
- Stove
- Dishwasher
- Disposal
Flooring
- Engineered Wood
- Carpet
- Tile
Bedrooms and Bathrooms
- 2 Bedrooms
- Primary Bedroom on Main
- Walk-In Closet
Outdoor Features
- Deck
Schools
- Gilchrist Elementary School
- Cobb Middle School
- Leon High School
Utilities
- Central Heating and Cooling System
- Heating System Uses Natural Gas
- Gas Water Heater
Community Details
- Association fees include common area, maintenance - road, street lights
- Lucerne At Woodlands Revised Subdivision
Listing and Financial Details
- Home warranty included in the sale of the property
- Tax Lot 5
- Assessor Parcel Number 12073-11-08-91-000-005-0
Ownership History
Purchase Details
Home Financials for this Owner
Home Financials are based on the most recent Mortgage that was taken out on this home.Purchase Details
Home Financials for this Owner
Home Financials are based on the most recent Mortgage that was taken out on this home.Purchase Details
Home Financials for this Owner
Home Financials are based on the most recent Mortgage that was taken out on this home.Purchase Details
Home Financials for this Owner
Home Financials are based on the most recent Mortgage that was taken out on this home.Purchase Details
Home Financials for this Owner
Home Financials are based on the most recent Mortgage that was taken out on this home.Similar Homes in Tallahassee, FL
Home Values in the Area
Average Home Value in this Area
Purchase History
| Date | Type | Sale Price | Title Company |
|---|---|---|---|
| Warranty Deed | $350,000 | None Listed On Document | |
| Warranty Deed | $274,000 | Owen Title Company Inc | |
| Warranty Deed | $275,000 | Attorney | |
| Warranty Deed | $255,000 | North American Title Co | |
| Warranty Deed | $245,000 | -- |
Mortgage History
| Date | Status | Loan Amount | Loan Type |
|---|---|---|---|
| Open | $332,500 | New Conventional | |
| Previous Owner | $242,250 | New Conventional | |
| Previous Owner | $29,000 | Credit Line Revolving | |
| Previous Owner | $196,000 | Fannie Mae Freddie Mac | |
| Closed | $36,750 | No Value Available |
Property History
| Date | Event | Price | Change | Sq Ft Price |
|---|---|---|---|---|
| 08/02/2023 08/02/23 | Sold | $350,000 | 0.0% | $177 / Sq Ft |
| 06/23/2023 06/23/23 | Pending | -- | -- | -- |
| 05/11/2023 05/11/23 | For Sale | $350,000 | +27.7% | $177 / Sq Ft |
| 04/23/2021 04/23/21 | Sold | $274,000 | -1.8% | $138 / Sq Ft |
| 03/04/2021 03/04/21 | For Sale | $279,000 | +1.8% | $141 / Sq Ft |
| 02/08/2021 02/08/21 | Off Market | $274,000 | -- | -- |
| 12/31/2020 12/31/20 | For Sale | $279,000 | +1.5% | $141 / Sq Ft |
| 11/18/2020 11/18/20 | Sold | $275,000 | -1.8% | $139 / Sq Ft |
| 10/01/2020 10/01/20 | For Sale | $280,000 | +9.8% | $141 / Sq Ft |
| 06/28/2018 06/28/18 | Sold | $255,000 | 0.0% | $129 / Sq Ft |
| 04/13/2018 04/13/18 | For Sale | $255,000 | -- | $129 / Sq Ft |
Tax History Compared to Growth
Tax History
| Year | Tax Paid | Tax Assessment Tax Assessment Total Assessment is a certain percentage of the fair market value that is determined by local assessors to be the total taxable value of land and additions on the property. | Land | Improvement |
|---|---|---|---|---|
| 2024 | $4,951 | $300,374 | $70,000 | $230,374 |
| 2023 | $4,581 | $279,713 | $0 | $0 |
| 2022 | $4,298 | $271,566 | $65,000 | $206,566 |
| 2021 | $4,496 | $234,204 | $56,000 | $178,204 |
| 2020 | $3,116 | $206,920 | $0 | $0 |
| 2019 | $3,065 | $202,268 | $50,000 | $152,268 |
| 2018 | $2,339 | $163,002 | $0 | $0 |
| 2017 | $2,305 | $159,649 | $0 | $0 |
| 2016 | $2,277 | $156,365 | $0 | $0 |
| 2015 | $2,259 | $155,278 | $0 | $0 |
| 2014 | $2,259 | $154,046 | $0 | $0 |
Agents Affiliated with this Home
-
H. Trey Hough

Seller's Agent in 2023
H. Trey Hough
Armor Realty, Inc
(850) 510-9507
4 in this area
127 Total Sales
-
Michael Balanoff

Buyer's Agent in 2023
Michael Balanoff
RE/MAX
(850) 566-4610
2 in this area
84 Total Sales
-
Carol Cartee
C
Seller's Agent in 2021
Carol Cartee
Keller Williams Town & Country
(850) 599-5449
2 in this area
45 Total Sales
-
M
Buyer's Agent in 2021
Miriam Nicklaus
Armor Realty, Inc
-
Will Shepherd

Seller's Agent in 2020
Will Shepherd
Thomas Acq & Prop Spec
(850) 321-2111
4 in this area
30 Total Sales
-
Preston Hall

Seller's Agent in 2018
Preston Hall
Coldwell Banker Hartung
(850) 294-7170
1 in this area
6 Total Sales
Map
Source: Capital Area Technology & REALTOR® Services (Tallahassee Board of REALTORS®)
MLS Number: 324248
APN: 11-08-91-000-005.0
- 3220 Rosa Ct
- 1417 Denholm Dr
- 1577 Metropolitan Blvd Unit 1
- 3122 Cabot Dr
- 1203 Walton Dr
- 1333 Rachel Ln
- 1432 Rachel Ln
- 1261 Myrtle View Dr
- 1371 Millstream Rd
- 1327 Constitution Place W
- 2760 Raintree Cir
- 2780 Raintree Cir
- 2660 Egret Ln
- 2936 Brandemere Dr
- 1523 Oldfield Dr
- 1207 Braemore Way
- 1527 Oldfield Dr
- 2721 Bedford Way
- 2593 Merganser Ct
- 2796 Palafox Ln






