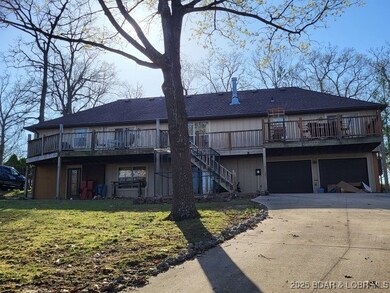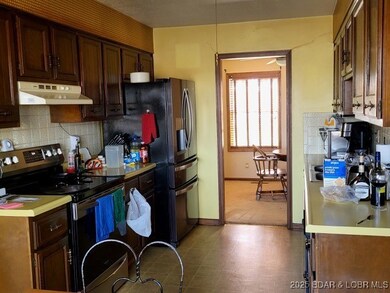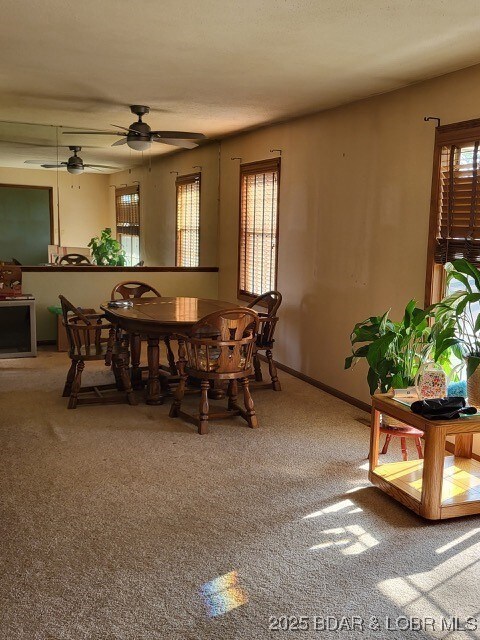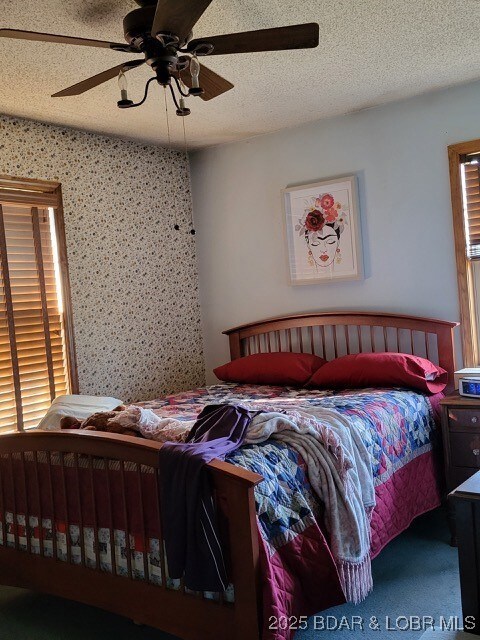
1408 Dogwood Ln Osage Beach, MO 65065
Highlights
- Hot Property
- Lake Privileges
- Ranch Style House
- Community Boat Facilities
- Deck
- 1 Fireplace
About This Home
As of April 2025Dogwood Park Estates is one of the most established subdivisions at the lake where many full timers live, and this home happens to have one of the largest lots, a coveted slip in the community dock, a lakeview and 3 car garage along w/4 beds/3 baths plus two living areas and a workshop! City water and sewer make this super convenient and the school bus comes right to your door! This large home has been loved by the same family for over 40 years, but they are ready to move on so buyers now have a HOT opportunity to bring this incredible home up to date! Home needs a new roof ($12k roof bid provided), foundation work (approx. $30k) and interior gut/update thru out but once completed, it will be a true showplace! HVAC was replaced approx. 7 years ago, siding and windows replaced less than 10 years ago, and newer appliances added approx. 5 years ago. This is a chance to make it exactly what you'd like and have lake access in the heart of Osage Beach to enjoy all of the waterfront spots the lake has to offer! Several personal items will be included in the sale as well.
Last Agent to Sell the Property
RE/MAX Lake of the Ozarks Brokerage Phone: (573) 302-2300 License #1999032010 Listed on: 04/11/2025
Co-Listed By
RE/MAX Lake of the Ozarks Brokerage Phone: (573) 302-2300 License #2000159196
Last Buyer's Agent
RE/MAX Lake of the Ozarks Brokerage Phone: (573) 302-2300 License #1999032010 Listed on: 04/11/2025
Home Details
Home Type
- Single Family
Est. Annual Taxes
- $951
Lot Details
- 0.58 Acre Lot
HOA Fees
- $13 Monthly HOA Fees
Parking
- 3 Car Attached Garage
- Driveway
Home Design
- Ranch Style House
- Poured Concrete
- Shingle Roof
- Architectural Shingle Roof
- Vinyl Siding
Interior Spaces
- 2,632 Sq Ft Home
- Ceiling Fan
- 1 Fireplace
Kitchen
- Stove
- Range<<rangeHoodToken>>
- <<microwave>>
- Dishwasher
Bedrooms and Bathrooms
- 4 Bedrooms
- 3 Full Bathrooms
Finished Basement
- Walk-Out Basement
- Basement Fills Entire Space Under The House
Outdoor Features
- Cove
- Lake Privileges
- Deck
- Covered patio or porch
Utilities
- Central Air
- Heat Pump System
- Community Sewer or Septic
- Cable TV Available
Listing and Financial Details
- Exclusions: Personal Items, Refrigerator, washer/dryer
- Assessor Parcel Number 08201000000002005000
Community Details
Overview
- Association fees include trash
- Dogwood Park Estates Subdivision
Recreation
- Community Boat Facilities
Ownership History
Purchase Details
Home Financials for this Owner
Home Financials are based on the most recent Mortgage that was taken out on this home.Purchase Details
Similar Homes in Osage Beach, MO
Home Values in the Area
Average Home Value in this Area
Purchase History
| Date | Type | Sale Price | Title Company |
|---|---|---|---|
| Warranty Deed | -- | Integrity Title Solutions | |
| Deed | -- | Integrity Title Solutions Llc | |
| Deed | -- | -- |
Property History
| Date | Event | Price | Change | Sq Ft Price |
|---|---|---|---|---|
| 07/01/2025 07/01/25 | Price Changed | $499,900 | -9.1% | $190 / Sq Ft |
| 06/26/2025 06/26/25 | For Sale | $550,000 | +83.3% | $209 / Sq Ft |
| 04/16/2025 04/16/25 | Sold | -- | -- | -- |
| 04/11/2025 04/11/25 | Pending | -- | -- | -- |
| 04/11/2025 04/11/25 | For Sale | $300,000 | -- | $114 / Sq Ft |
Tax History Compared to Growth
Tax History
| Year | Tax Paid | Tax Assessment Tax Assessment Total Assessment is a certain percentage of the fair market value that is determined by local assessors to be the total taxable value of land and additions on the property. | Land | Improvement |
|---|---|---|---|---|
| 2024 | $951 | $24,000 | $0 | $0 |
| 2023 | $1,016 | $24,000 | $0 | $0 |
| 2022 | $999 | $24,000 | $0 | $0 |
| 2021 | $999 | $24,000 | $0 | $0 |
| 2020 | $1,007 | $24,000 | $0 | $0 |
| 2019 | $1,007 | $24,000 | $0 | $0 |
| 2018 | $1,007 | $24,000 | $0 | $0 |
| 2017 | $962 | $24,000 | $0 | $0 |
| 2016 | $938 | $24,000 | $0 | $0 |
| 2015 | $938 | $24,000 | $0 | $0 |
| 2014 | $937 | $24,000 | $0 | $0 |
| 2013 | -- | $24,000 | $0 | $0 |
Agents Affiliated with this Home
-
Jeff Krantz

Seller's Agent in 2025
Jeff Krantz
RE/MAX
(573) 216-0440
359 in this area
1,403 Total Sales
-
SUSAN EBLING P.C.
S
Seller Co-Listing Agent in 2025
SUSAN EBLING P.C.
RE/MAX
(573) 216-1233
104 in this area
249 Total Sales
Map
Source: Bagnell Dam Association of REALTORS®
MLS Number: 3576858
APN: 08-2.0-10.0-000.0-002-005.000
- 1422 Peach Blossom Ln
- 1484 Apple Blossom Cir
- 5655 Nichols Rd Unit D406
- 1442 Nichols Rd Unit 301
- 5655 Heron Bay Unit 304
- 5655 Heron Bay
- 5655 Heron Bay Unit 404 & 405
- 5655 Heron Bay Unit 102
- 1376 Pelham Pkwy Unit C
- 1042 Ledges Dr Unit 1028
- 1522 Harbor Point Unit A104
- 1522 Harbor Point Unit 201
- 1481 Ledges Dr Unit C24
- 1481 Ledges Dr Unit B14
- 1481 Ledges Dr Unit 1047
- 1481 Ledges Dr Unit 221
- 1481 Ledges Dr Unit 10110
- 1481 Ledges Dr Unit 1035
- 1481 Ledges Dr Unit 1042
- 1481 Ledges Dr Unit 1019




