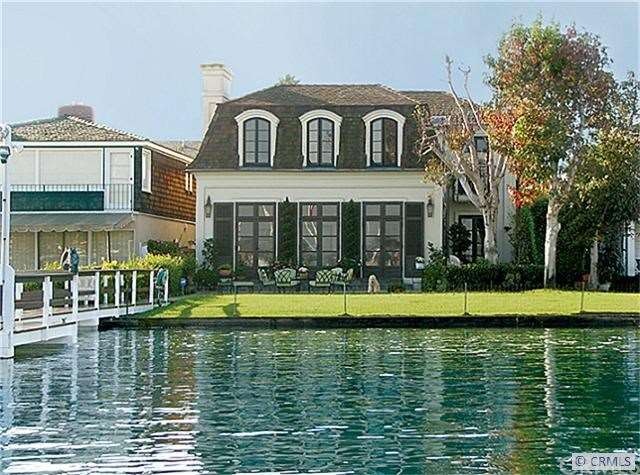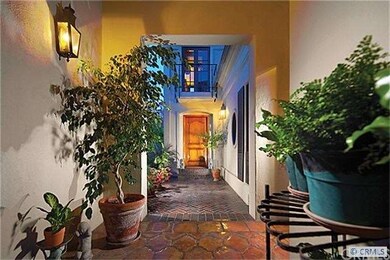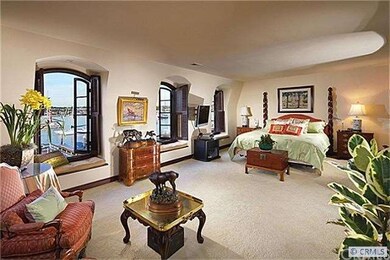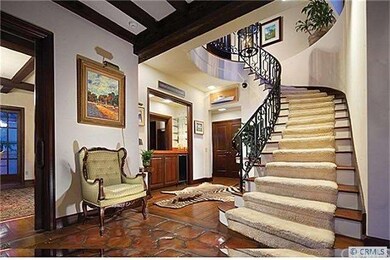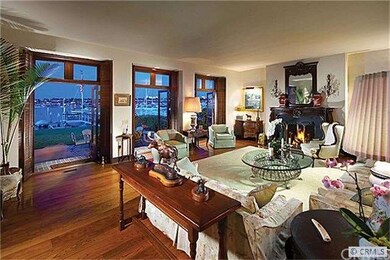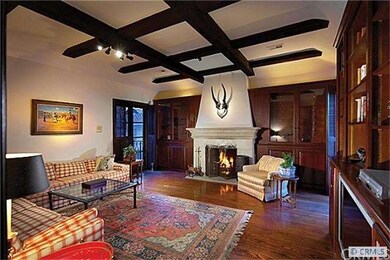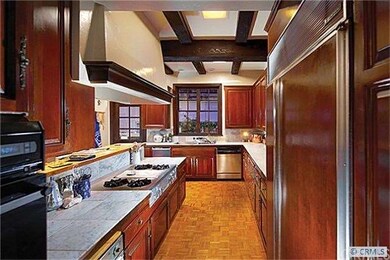
1408 E Balboa Blvd Newport Beach, CA 92661
Balboa Peninsula Point NeighborhoodEstimated Value: $7,303,000 - $9,575,368
Highlights
- Property has ocean access
- Guest House
- Back Bay Views
- Newport Elementary School Rated A
- Boat Slip
- Custom Home
About This Home
As of July 2012Designed and Built in 1973 by Walt Disney's personal architect, Bill Clark, this impressive custom estate showcases breathtaking views of the harbor and city lights and features 45 feet of coveted frontage, with enough dock space to accommodate a 65-foot yacht in addition to two smaller boats. An unsurpassed level of luxury thanks to amenities like a dumbwaiter, a huge formal dining room that is connected to a butler's room, a five-car garage that is limousine friendly. Property is perfectly complemented by an opulent aesthetic: A hand-made tile roof, beautiful beamed ceilings, marble countertops and rich mahogany floors are just a few examples of the decadent materials and finishes that define the residence. Comprised of two separate homes, this property offers approximately 5,500 sq ft of living space and 6 bedrooms.
Last Agent to Sell the Property
Surterre Properties Inc. License #00637601 Listed on: 11/21/2011

Co-Listed By
David McHone
iPro Real Estate License #00999549
Home Details
Home Type
- Single Family
Est. Annual Taxes
- $84,018
Year Built
- Built in 1973
Lot Details
- 0.29 Acre Lot
- Lot Dimensions are 45x281
- Property fronts an alley
- Paved or Partially Paved Lot
- Level Lot
Parking
- 5 Car Garage
- Pull-through
- Parking Available
- Front Facing Garage
- Rear-Facing Garage
- Garage Door Opener
- Guest Parking
Property Views
- Back Bay
- Harbor
- City Lights
Home Design
- Custom Home
- Raised Foundation
- Flat Tile Roof
- Copper Plumbing
- Stucco
Interior Spaces
- 5,500 Sq Ft Home
- Open Floorplan
- Wet Bar
- Built-In Features
- Crown Molding
- Wood Burning Fireplace
- Fireplace Features Masonry
- Electric Fireplace
- Gas Fireplace
- French Doors
- Formal Entry
- Living Room
- Dining Room
- Home Security System
- Laundry in Kitchen
Kitchen
- Dumbwaiter
- Double Oven
- Electric Cooktop
- Range Hood
- Microwave
- Ice Maker
- Dishwasher
- Disposal
Flooring
- Wood
- Carpet
- Tile
Bedrooms and Bathrooms
- 6 Bedrooms
- Retreat
- Main Floor Bedroom
- Dressing Area
- Maid or Guest Quarters
Outdoor Features
- Property has ocean access
- Boat Slip
- Brick Porch or Patio
- Rain Gutters
Additional Homes
- Guest House
Utilities
- Forced Air Heating System
- Underground Utilities
- 220 Volts in Garage
- Water Softener
- Sewer Paid
- Cable TV Available
Listing and Financial Details
- Legal Lot and Block 0.20 / 23
- Tax Tract Number 105
- Assessor Parcel Number 04818128
Ownership History
Purchase Details
Home Financials for this Owner
Home Financials are based on the most recent Mortgage that was taken out on this home.Purchase Details
Home Financials for this Owner
Home Financials are based on the most recent Mortgage that was taken out on this home.Purchase Details
Home Financials for this Owner
Home Financials are based on the most recent Mortgage that was taken out on this home.Similar Homes in the area
Home Values in the Area
Average Home Value in this Area
Purchase History
| Date | Buyer | Sale Price | Title Company |
|---|---|---|---|
| Vassar Brad Irvin | -- | Accommodation | |
| Vassar Brad | $8,383,000 | Fidelity National Title Co | |
| Mchone Donald C | -- | Chicago Title Co |
Mortgage History
| Date | Status | Borrower | Loan Amount |
|---|---|---|---|
| Previous Owner | Vassar Brad | $5,000,000 | |
| Previous Owner | Mchone Donald C | $1,065,000 | |
| Previous Owner | Mchone Donald C | $1,300,000 | |
| Previous Owner | Mchone Donald C | $800,000 |
Property History
| Date | Event | Price | Change | Sq Ft Price |
|---|---|---|---|---|
| 07/28/2012 07/28/12 | Sold | $8,383,000 | -6.8% | $1,524 / Sq Ft |
| 06/05/2012 06/05/12 | Pending | -- | -- | -- |
| 04/30/2012 04/30/12 | Price Changed | $8,999,433 | -10.0% | $1,636 / Sq Ft |
| 11/21/2011 11/21/11 | Price Changed | $9,999,000 | +400.2% | $1,818 / Sq Ft |
| 11/21/2011 11/21/11 | For Sale | $1,999,000 | -- | $363 / Sq Ft |
Tax History Compared to Growth
Tax History
| Year | Tax Paid | Tax Assessment Tax Assessment Total Assessment is a certain percentage of the fair market value that is determined by local assessors to be the total taxable value of land and additions on the property. | Land | Improvement |
|---|---|---|---|---|
| 2024 | $84,018 | $7,947,540 | $7,342,918 | $604,622 |
| 2023 | $82,061 | $7,791,706 | $7,198,939 | $592,767 |
| 2022 | $80,712 | $7,638,928 | $7,057,783 | $581,145 |
| 2021 | $79,160 | $7,489,146 | $6,919,396 | $569,750 |
| 2020 | $78,401 | $7,412,355 | $6,848,447 | $563,908 |
| 2019 | $76,760 | $7,267,015 | $6,714,164 | $552,851 |
| 2018 | $75,223 | $7,124,525 | $6,582,514 | $542,011 |
| 2017 | $73,890 | $6,984,829 | $6,453,445 | $531,384 |
| 2016 | $72,220 | $6,847,872 | $6,326,907 | $520,965 |
| 2015 | $71,547 | $6,745,011 | $6,231,871 | $513,140 |
| 2014 | $69,858 | $6,612,886 | $6,109,797 | $503,089 |
Agents Affiliated with this Home
-
Robert Milliken

Seller's Agent in 2012
Robert Milliken
Surterre Properties Inc.
(949) 212-1970
14 Total Sales
-
D
Seller Co-Listing Agent in 2012
David McHone
iPro Real Estate
-
Bill Anderson
B
Buyer's Agent in 2012
Bill Anderson
Coldwell Banker Realty
(949) 644-1600
5 Total Sales
Map
Source: California Regional Multiple Listing Service (CRMLS)
MLS Number: U11004869
APN: 048-181-28
- 1517 Miramar Dr
- 1319 E Balboa Blvd Unit C
- 1303 E Balboa Blvd
- 1214 E Balboa Blvd
- 1532 Miramar Dr
- 1204 E Balboa Blvd
- 1554 E Oceanfront
- 1703 Plaza Del Sur
- 1710 Plaza Del Norte
- 1703 E Ocean Blvd
- 500 K St
- 332 L St
- 1754 E Ocean Blvd
- 104 Onyx Ave
- 930 E Balboa Blvd
- 115 Apolena Ave
- 432 Seville Ave
- 121 Onyx Ave
- 2044 E Ocean Blvd
- 2045 E Ocean Blvd
- 1408 E Balboa Blvd
- 1405 E Bay Ave
- 1413 E Bay Ave
- 1403 E Bay Ave
- 1415 E Bay Ave
- 1401 E Bay Ave
- 1417 E Bay Ave
- 1406 E Balboa Blvd
- 1410 E Balboa Blvd
- 1404 E Balboa Blvd
- 1412 E Balboa Blvd
- 1402 E Balboa Blvd
- 1414 E Balboa Blvd
- 1400 E Balboa Blvd
- 1416 E Balboa Blvd
- 1418 E Balboa Blvd
- 1322 E Balboa Blvd
- 1320 E Balboa Blvd
- 1501 E Bay Ave
- 1318 E Balboa Blvd
