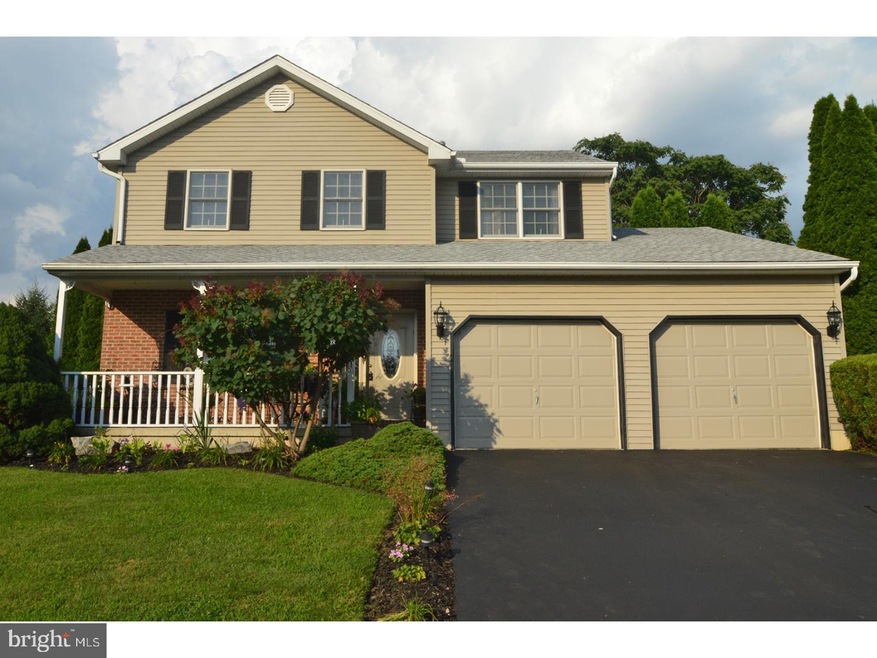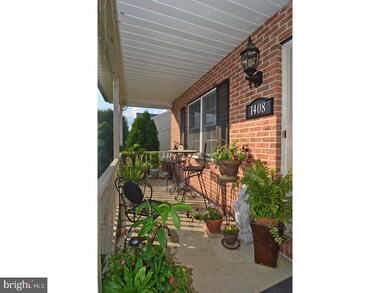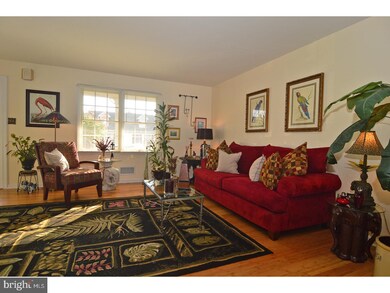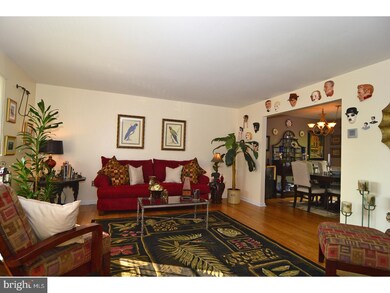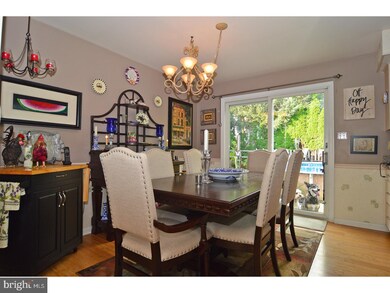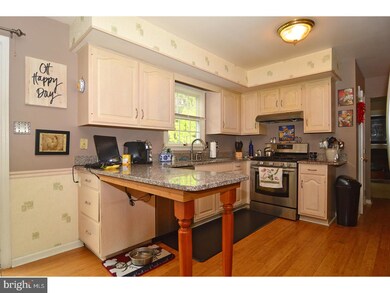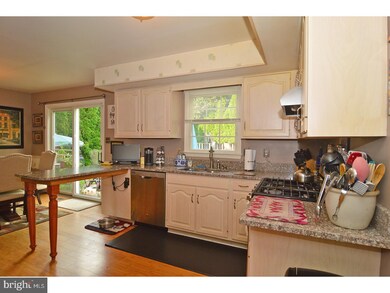
1408 Fredrick Blvd Reading, PA 19605
Outer Muhlenberg Township NeighborhoodAbout This Home
As of December 2017Welcome HOME to this fabulous property conveniently located just off Tuckerton Road and Stoudts Ferry. Day care, church and conveniences are all close by. Inviting porch and stunning entry door leads you to a formal LR, then you proceed to the spacious dining area that overlooks the kitchen with granite counters and stainless appliances. The family room is tucked away nicely to the rear of the property. Main floor powder room completes the first floor. Neutral, appealing paint throughout with beautiful bamboo wood flooring on main level. Bedrooms are on the second floor with a master bath and a full common area bath. The finished lower level is great for additional indoor entertainment and the 16' x 10' patio to the rear is a wonderful area to have pool guests gather while cooling off in the summer. Secluded serene fenced privatized back yard perfect for all your gatherings, playing & pets. Enjoy your tour, it is very tastefully decorated.
Last Agent to Sell the Property
RE/MAX Of Reading License #AB062436L Listed on: 08/01/2017

Last Buyer's Agent
Johanna Fletcher
Weichert Realtors Neighborhood One

Home Details
Home Type
Single Family
Est. Annual Taxes
$1,827
Year Built
1992
Lot Details
0
Parking
2
Listing Details
- Property Type: Residential
- Structure Type: Detached
- Architectural Style: Traditional
- Ownership: Fee Simple
- Exclusions: Refrigerator, Washer, Dryer Are Negotiable
- Inclusions: All Furniture Is For Sale - Prices Are Negotiable
- New Construction: No
- Story List: Main, Upper 1
- Year Built: 1992
- Remarks Public: Welcome HOME to this fabulous property conveniently located just off Tuckerton Road and Stoudts Ferry. Day care, church and conveniences are all close by. Inviting porch and stunning entry door leads you to a formal LR, then you proceed to the spacious dining area that overlooks the kitchen with granite counters and stainless appliances. The family room is tucked away nicely to the rear of the property. Main floor powder room completes the first floor. Neutral, appealing paint throughout with beautiful bamboo wood flooring on main level. Bedrooms are on the second floor with a master bath and a full common area bath. The finished lower level is great for additional indoor entertainment and the 16' x 10' patio to the rear is a wonderful area to have pool guests gather while cooling off in the summer. Secluded serene fenced privatized back yard perfect for all your gatherings, playing & pets. Enjoy your tour, it is very tastefully decorated.
- Special Features: VirtualTour
- Property Sub Type: Detached
Interior Features
- Appliances: Disposal
- Interior Amenities: Kitchen - Island, Breakfast Area
- Fireplace: No
- Entry Location: Living Room
- Levels Count: 2
- Room Count: 8
- Room List: Living Room, Dining Room, Primary Bedroom, Bedroom 2, Kitchen, Family Room, Bedroom 1, Attic
- Basement: Yes
- Basement Type: Full
- Laundry Type: Basement
- Living Area Units: Square Feet
- Total Sq Ft: 2300
- Living Area Sq Ft: 2300
- Net Sq Ft: 2300.00
- Price Per Sq Ft: 119.39
- Above Grade Finished Sq Ft: 1800
- Below Grade Finished Sq Ft: 500
- Above Grade Finished Area Units: Square Feet
- Street Number Modifier: 1408
Beds/Baths
- Bedrooms: 3
- Total Bathrooms: 3
- Full Bathrooms: 2
- Half Bathrooms: 1
- Main Level Bathrooms: 1.00
- Upper Level Bathrooms: 2.00
- Upper Level Full Bathrooms: 2
- Main Level Half Bathrooms: 1
Exterior Features
- Other Structures: Above Grade, Below Grade
- Construction Materials: Aluminum Siding, Vinyl Siding
- Access To Pool: Yes
- Exterior Features: Sidewalks, Street Lights
- Pool Features: Above Ground
- Roof: Shingle
- Water Access: No
- Waterfront: No
- Water Oriented: No
- Pool: Yes - Personal
- Tidal Water: No
- Water View: No
Garage/Parking
- Garage Spaces: 2.00
- Garage: Yes
- Parking Features: Street
- Attached Garage Spaces: 2
- Total Garage And Parking Spaces: 2
- Type Of Parking: On Street, Driveway, Attached Garage
Utilities
- Central Air Conditioning: Yes
- Cooling Type: Central A/C
- Cooling: Yes
- Electric Service: 200+ Amp Service
- Heating Fuel: Natural Gas
- Heating Type: Forced Air
- Heating: Yes
- Hot Water: Natural Gas
- Sewer/Septic System: Public Sewer
- Water Source: Public
Condo/Co-op/Association
- Condo Co-Op Association: No
- HOA: No
- Senior Community: No
Schools
- School District: MUHLENBERG
- High School: MUHLENBERG
- School District Key: 300200397508
- High School: MUHLENBERG
Lot Info
- Improvement Assessed Value: 96300.00
- Land Assessed Value: 25400.00
- Land Use Code: 111
- Lot Size Acres: 0.18
- Lot Dimensions: IRREGULAR
- Lot Size Units: Square Feet
- Lot Sq Ft: 7841.00
- Outdoor Living Structures: Patio(s), Porch(es)
- Property Attached Yn: No
- Property Condition: Good
- Zoning: RES
Rental Info
- Vacation Rental: No
Tax Info
- Assessor Parcel Number: 1541501
- Tax Annual Amount: 5042.00
- Assessor Parcel Number: 66-4399-16-93-2499
- Tax Lot: 2499
- Tax Year: 2017
- Close Date: 12/29/2017
MLS Schools
- School District Name: MUHLENBERG
Ownership History
Purchase Details
Home Financials for this Owner
Home Financials are based on the most recent Mortgage that was taken out on this home.Purchase Details
Home Financials for this Owner
Home Financials are based on the most recent Mortgage that was taken out on this home.Similar Homes in Reading, PA
Home Values in the Area
Average Home Value in this Area
Purchase History
| Date | Type | Sale Price | Title Company |
|---|---|---|---|
| Deed | $210,000 | -- | |
| Deed | $193,000 | None Available |
Mortgage History
| Date | Status | Loan Amount | Loan Type |
|---|---|---|---|
| Open | $136,000 | Commercial | |
| Closed | $168,000 | New Conventional | |
| Previous Owner | $189,504 | FHA | |
| Previous Owner | $113,000 | Future Advance Clause Open End Mortgage | |
| Previous Owner | $83,700 | Unknown |
Property History
| Date | Event | Price | Change | Sq Ft Price |
|---|---|---|---|---|
| 12/29/2017 12/29/17 | Sold | $210,000 | -2.3% | $91 / Sq Ft |
| 11/29/2017 11/29/17 | Pending | -- | -- | -- |
| 11/17/2017 11/17/17 | Price Changed | $214,900 | -2.3% | $93 / Sq Ft |
| 08/03/2017 08/03/17 | Price Changed | $219,900 | +0.4% | $96 / Sq Ft |
| 08/01/2017 08/01/17 | For Sale | $219,000 | +13.5% | $95 / Sq Ft |
| 06/05/2015 06/05/15 | Sold | $193,000 | -1.3% | $83 / Sq Ft |
| 04/20/2015 04/20/15 | Pending | -- | -- | -- |
| 01/14/2015 01/14/15 | For Sale | $195,600 | -- | $84 / Sq Ft |
Tax History Compared to Growth
Tax History
| Year | Tax Paid | Tax Assessment Tax Assessment Total Assessment is a certain percentage of the fair market value that is determined by local assessors to be the total taxable value of land and additions on the property. | Land | Improvement |
|---|---|---|---|---|
| 2025 | $1,827 | $121,700 | $25,400 | $96,300 |
| 2024 | $5,859 | $121,700 | $25,400 | $96,300 |
| 2023 | $5,499 | $121,700 | $25,400 | $96,300 |
| 2022 | $5,408 | $121,700 | $25,400 | $96,300 |
| 2021 | $5,280 | $121,700 | $25,400 | $96,300 |
| 2020 | $5,280 | $121,700 | $25,400 | $96,300 |
| 2019 | $5,168 | $121,700 | $25,400 | $96,300 |
| 2018 | $5,077 | $121,700 | $25,400 | $96,300 |
| 2017 | $4,981 | $121,700 | $25,400 | $96,300 |
| 2016 | $1,476 | $121,700 | $25,400 | $96,300 |
| 2015 | $1,476 | $121,700 | $25,400 | $96,300 |
| 2014 | $1,476 | $121,700 | $25,400 | $96,300 |
Agents Affiliated with this Home
-
Liz Egner

Seller's Agent in 2017
Liz Egner
RE/MAX of Reading
(610) 656-9426
9 in this area
242 Total Sales
-
Tricia Bubel

Seller Co-Listing Agent in 2017
Tricia Bubel
RE/MAX of Reading
(484) 955-8018
9 in this area
188 Total Sales
-
J
Buyer's Agent in 2017
Johanna Fletcher
Weichert Corporate
-
Linda Strain

Seller's Agent in 2015
Linda Strain
RE/MAX of Reading
(610) 780-0033
1 in this area
92 Total Sales
Map
Source: Bright MLS
MLS Number: 1000258015
APN: 66-4399-16-93-2499
- 4312 Stoudts Ferry Bridge Rd
- 1206 Fredrick Blvd
- 1318 Fredrick Blvd
- 1027 Fredrick Blvd
- 1008 Dallas Rd
- 705 Beyer Ave
- 809 Whitner Rd
- 1015 River Crest Dr
- 4116 Merrybells Ave
- 918 Laurelee Ave
- 5203 Stoudts Ferry Bridge Rd
- 5205 Stoudts Ferry Bridge Rd
- 5207 Stoudts Ferry Bridge Rd
- 5211 Stoudts Ferry Bridge Rd Unit 75
- 5213 Stoudts Ferry Bridge Rd
- 5209 Stoudts Ferry Bridge Rd
- 5215 Stoudts Ferry Bridge Rd
- 852 Rhodora Ave
- 1133 Ashbourne Dr
- 1033 River Crest Dr
