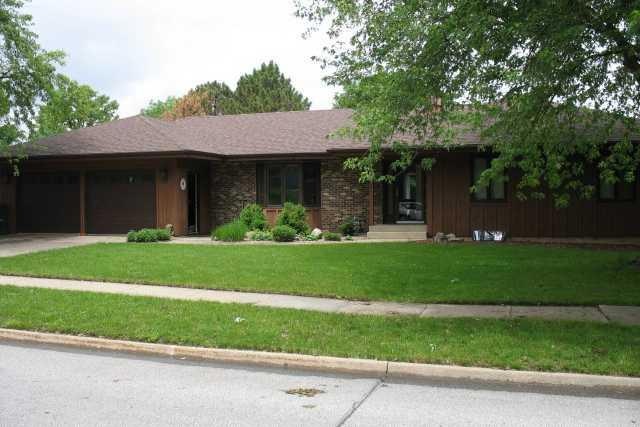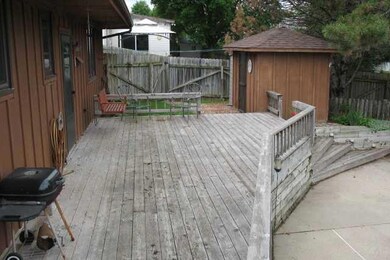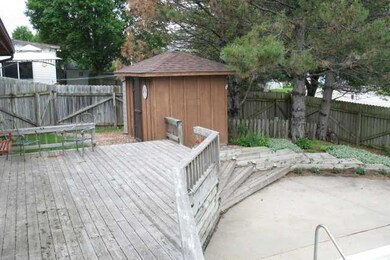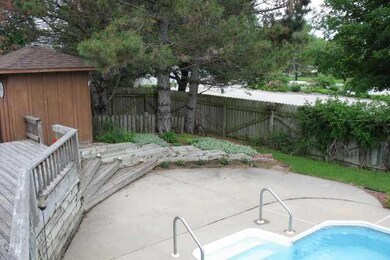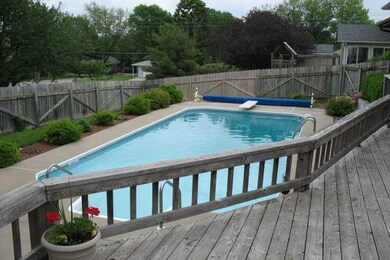
Estimated Value: $302,000 - $357,000
Highlights
- Recreation Room
- Ranch Style House
- Community Pool
- ADM Middle School Rated A-
- 1 Fireplace
- Wet Bar
About This Home
As of September 2013Look at this 4 bedroom, 3 full baths, ranch with over 2,500 sq. ft. of finished area. The lot is 92' X 110', nicely landscaped and backs to an open space. The attached 4 car tandem garage is 24' X 36', insulated, with plenty of room for cars, shop or storage. The backyard features an in-ground pool with solar blanket on a reel, cover and pool shed. A large wooden deck and wooden privacy fence makes this a backyard oasis. Additional features are a large living room, main floor laundry, very nice kitchen with a walk-in pantry and dining area with sliders to the deck. The master bedroom has a full bath and his and hers closets. Downstairs is a rec. room with a fireplace, wet bar and a slate pool table. The 4th bedroom, with egress window and walk-in closet, is here plus a full bath. There's a large room, used for a home theater. Also, a utility room and a storage room with a large freezer. Seller paid home warranty is included. You will enjoy walking to Evans Park, just one block away.
Last Agent to Sell the Property
James Anderson
Anderson Glenn Realty Listed on: 06/04/2013
Home Details
Home Type
- Single Family
Est. Annual Taxes
- $3,372
Year Built
- Built in 1978
Lot Details
- 10,119 Sq Ft Lot
- Lot Dimensions are 92' x 110'
Home Design
- Ranch Style House
- Brick Exterior Construction
- Frame Construction
- Asphalt Shingled Roof
Interior Spaces
- 1,512 Sq Ft Home
- Wet Bar
- 1 Fireplace
- Family Room Downstairs
- Dining Area
- Recreation Room
- Basement Window Egress
Kitchen
- Stove
- Microwave
- Dishwasher
Flooring
- Carpet
- Tile
Bedrooms and Bathrooms
- 4 Bedrooms | 3 Main Level Bedrooms
Parking
- 4 Car Attached Garage
- Driveway
Utilities
- Forced Air Heating and Cooling System
Community Details
- Community Pool
Listing and Financial Details
- Assessor Parcel Number 1132103009
Ownership History
Purchase Details
Purchase Details
Home Financials for this Owner
Home Financials are based on the most recent Mortgage that was taken out on this home.Similar Homes in Adel, IA
Home Values in the Area
Average Home Value in this Area
Purchase History
| Date | Buyer | Sale Price | Title Company |
|---|---|---|---|
| Kennedy Michael S | -- | None Available | |
| Kennedy Michael | $205,000 | None Available |
Mortgage History
| Date | Status | Borrower | Loan Amount |
|---|---|---|---|
| Open | Kennedy Michael S | $49,594 | |
| Closed | Kennedy | $49,594 | |
| Open | Kennedy Michael | $201,286 | |
| Previous Owner | Jones Kimberlv E | $35,000 | |
| Previous Owner | Jones Kimberly E | $22,000 |
Property History
| Date | Event | Price | Change | Sq Ft Price |
|---|---|---|---|---|
| 09/19/2013 09/19/13 | Sold | $205,000 | -6.3% | $136 / Sq Ft |
| 09/19/2013 09/19/13 | Pending | -- | -- | -- |
| 06/04/2013 06/04/13 | For Sale | $218,900 | -- | $145 / Sq Ft |
Tax History Compared to Growth
Tax History
| Year | Tax Paid | Tax Assessment Tax Assessment Total Assessment is a certain percentage of the fair market value that is determined by local assessors to be the total taxable value of land and additions on the property. | Land | Improvement |
|---|---|---|---|---|
| 2023 | $5,474 | $308,670 | $45,000 | $263,670 |
| 2022 | $4,744 | $274,360 | $45,000 | $229,360 |
| 2021 | $4,744 | $239,690 | $45,000 | $194,690 |
| 2020 | $4,680 | $231,300 | $45,000 | $186,300 |
| 2019 | $4,712 | $224,120 | $45,000 | $179,120 |
| 2018 | $4,712 | $215,720 | $45,000 | $170,720 |
| 2017 | $4,634 | $215,720 | $45,000 | $170,720 |
| 2016 | $4,050 | $198,840 | $28,450 | $170,390 |
| 2015 | $3,886 | $183,630 | $0 | $0 |
| 2014 | $3,886 | $175,320 | $0 | $0 |
Agents Affiliated with this Home
-
J
Seller's Agent in 2013
James Anderson
Anderson Glenn Realty
-
Scott Steelman

Buyer's Agent in 2013
Scott Steelman
Iowa Realty Mills Crossing
(515) 556-2208
4 in this area
142 Total Sales
Map
Source: Des Moines Area Association of REALTORS®
MLS Number: 419159
APN: 11-32-103-009
- 1511 Hyvue St
- 1316 Orchard St
- 516 S 12th St
- 1312 Greene St
- 1416 Linden Cir
- 1408 Linden St
- 509 S 12th St
- 507 S 12th St
- 1102 Cassidy Curve
- 402 S 11th St
- 614 S 10th St
- 622 S 9th St
- 1401 S 14th St
- 923 S 10th St
- 1405 S 14th St
- 903 Greene St
- 1203 Lynne Dr
- Amended Plat of Chapman Estates
- 1401 S 10th St
- 1417 Ann Ave
