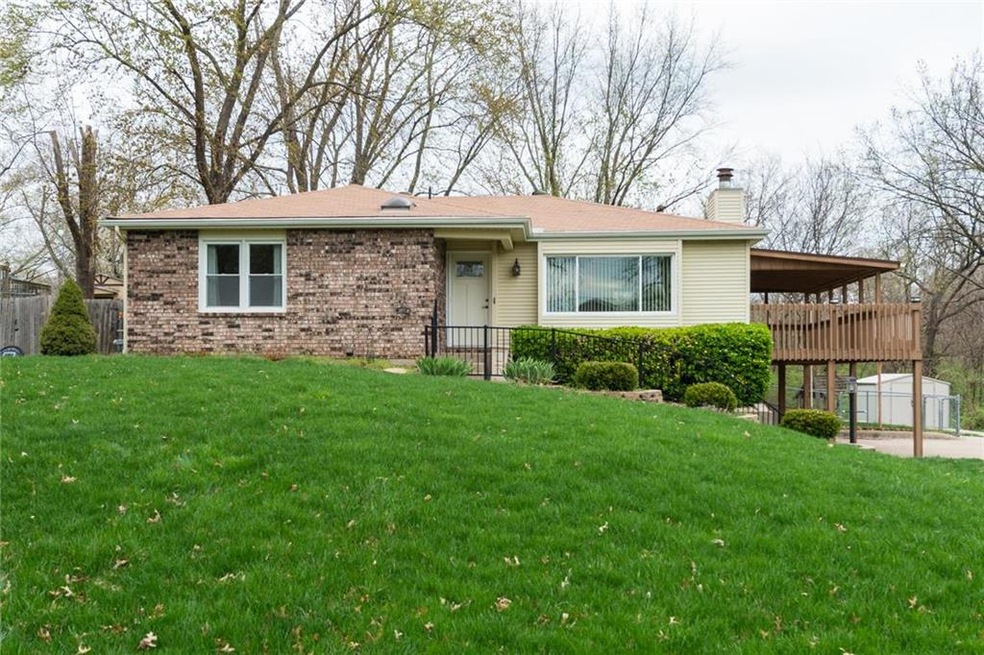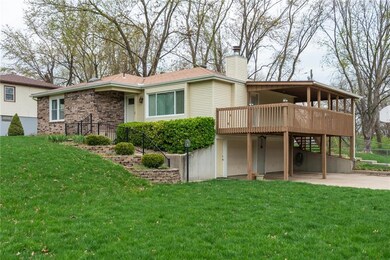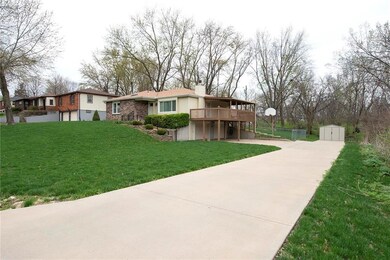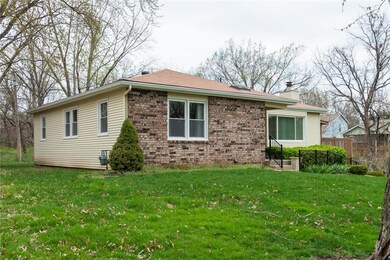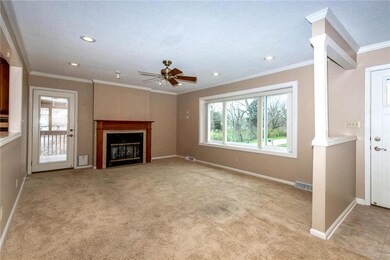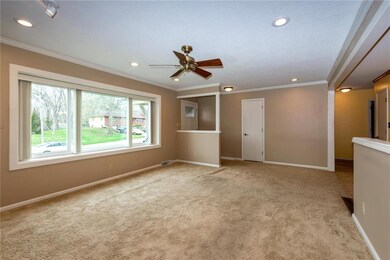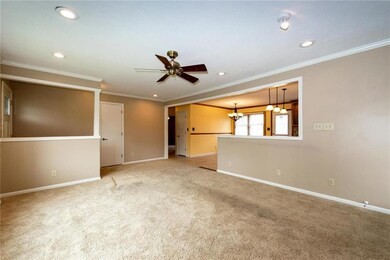
1408 Kiowa St Leavenworth, KS 66048
Highlights
- Vaulted Ceiling
- Granite Countertops
- Stainless Steel Appliances
- Traditional Architecture
- Breakfast Area or Nook
- Thermal Windows
About This Home
As of May 2025Wonderfully maintained home on a large peaceful lot boasts an
updated designer kitchen w/granite counters, pantry, gas oven,
lazy susans & much more! Modified floor plan has open living
room, kitchen, & breakfast area for contemporary atmosphere. Newer
double hung vinyl windows, exterior doors, roof, & gutters. Garage
has plenty of extra work area & opens to the basement rec room.
Backyard view is woods & a small creek w/a darling little bridge.
Bring your interior paint colors & make this your new home!
Last Agent to Sell the Property
The Moreno Group License #SP00240362 Listed on: 04/03/2020
Home Details
Home Type
- Single Family
Est. Annual Taxes
- $2,119
Lot Details
- Lot Dimensions are 116'x142'
- Home fronts a stream
Parking
- 2 Car Attached Garage
- Side Facing Garage
- Garage Door Opener
Home Design
- Traditional Architecture
- Brick Frame
- Composition Roof
- Metal Siding
Interior Spaces
- Wet Bar: All Window Coverings, Ceiling Fan(s), Linoleum, All Carpet, Fireplace, Shades/Blinds, Ceramic Tiles, Built-in Features, Granite Counters
- Built-In Features: All Window Coverings, Ceiling Fan(s), Linoleum, All Carpet, Fireplace, Shades/Blinds, Ceramic Tiles, Built-in Features, Granite Counters
- Vaulted Ceiling
- Ceiling Fan: All Window Coverings, Ceiling Fan(s), Linoleum, All Carpet, Fireplace, Shades/Blinds, Ceramic Tiles, Built-in Features, Granite Counters
- Skylights
- Gas Fireplace
- Thermal Windows
- Shades
- Plantation Shutters
- Drapes & Rods
- Living Room with Fireplace
- Storm Doors
Kitchen
- Breakfast Area or Nook
- Eat-In Kitchen
- Gas Oven or Range
- Dishwasher
- Stainless Steel Appliances
- Kitchen Island
- Granite Countertops
- Laminate Countertops
- Disposal
Flooring
- Wall to Wall Carpet
- Linoleum
- Laminate
- Stone
- Ceramic Tile
- Luxury Vinyl Plank Tile
- Luxury Vinyl Tile
Bedrooms and Bathrooms
- 3 Bedrooms
- Cedar Closet: All Window Coverings, Ceiling Fan(s), Linoleum, All Carpet, Fireplace, Shades/Blinds, Ceramic Tiles, Built-in Features, Granite Counters
- Walk-In Closet: All Window Coverings, Ceiling Fan(s), Linoleum, All Carpet, Fireplace, Shades/Blinds, Ceramic Tiles, Built-in Features, Granite Counters
- Double Vanity
- All Window Coverings
Finished Basement
- Garage Access
- Sump Pump
- Laundry in Basement
Schools
- David Brewer Elementary School
- Leavenworth High School
Utilities
- Central Air
- Heating System Uses Natural Gas
Additional Features
- Enclosed patio or porch
- City Lot
Listing and Financial Details
- Assessor Parcel Number 078-27-0-40-03-016.00-0
Ownership History
Purchase Details
Home Financials for this Owner
Home Financials are based on the most recent Mortgage that was taken out on this home.Purchase Details
Purchase Details
Purchase Details
Purchase Details
Home Financials for this Owner
Home Financials are based on the most recent Mortgage that was taken out on this home.Purchase Details
Home Financials for this Owner
Home Financials are based on the most recent Mortgage that was taken out on this home.Similar Homes in Leavenworth, KS
Home Values in the Area
Average Home Value in this Area
Purchase History
| Date | Type | Sale Price | Title Company |
|---|---|---|---|
| Warranty Deed | -- | First American Title | |
| Deed | -- | None Listed On Document | |
| Quit Claim Deed | $10,000 | -- | |
| Warranty Deed | -- | None Listed On Document | |
| Warranty Deed | $159,403 | Kansas Secured Title | |
| Grant Deed | $91,500 | -- |
Mortgage History
| Date | Status | Loan Amount | Loan Type |
|---|---|---|---|
| Previous Owner | $176,000 | New Conventional | |
| Previous Owner | $162,657 | VA | |
| Previous Owner | $41,816 | New Conventional | |
| Closed | $25,000 | No Value Available |
Property History
| Date | Event | Price | Change | Sq Ft Price |
|---|---|---|---|---|
| 05/05/2025 05/05/25 | Sold | -- | -- | -- |
| 03/27/2025 03/27/25 | Pending | -- | -- | -- |
| 03/26/2025 03/26/25 | For Sale | $240,000 | +61.1% | $134 / Sq Ft |
| 05/12/2020 05/12/20 | Sold | -- | -- | -- |
| 04/05/2020 04/05/20 | Pending | -- | -- | -- |
| 04/03/2020 04/03/20 | Price Changed | $149,000 | +1.4% | $83 / Sq Ft |
| 03/05/2020 03/05/20 | For Sale | $147,000 | -- | $82 / Sq Ft |
Tax History Compared to Growth
Tax History
| Year | Tax Paid | Tax Assessment Tax Assessment Total Assessment is a certain percentage of the fair market value that is determined by local assessors to be the total taxable value of land and additions on the property. | Land | Improvement |
|---|---|---|---|---|
| 2023 | $2,858 | $23,831 | $3,427 | $20,404 |
| 2022 | $2,501 | $20,723 | $2,815 | $17,908 |
| 2021 | $2,447 | $19,016 | $2,815 | $16,201 |
| 2020 | $2,204 | $16,978 | $2,815 | $14,163 |
| 2019 | $2,119 | $16,170 | $2,815 | $13,355 |
| 2018 | $2,055 | $15,548 | $2,815 | $12,733 |
| 2017 | $2,030 | $15,548 | $2,815 | $12,733 |
| 2016 | $1,956 | $14,964 | $2,815 | $12,149 |
| 2015 | $1,855 | $14,294 | $2,815 | $11,479 |
| 2014 | $1,847 | $14,294 | $2,815 | $11,479 |
Agents Affiliated with this Home
-
Nick Knight

Seller's Agent in 2025
Nick Knight
Realty Executives
(913) 705-0188
23 in this area
52 Total Sales
-
Hillary Anderson
H
Buyer's Agent in 2025
Hillary Anderson
Realty Executives
(913) 306-3156
37 in this area
63 Total Sales
-
Michelle Francis

Seller's Agent in 2020
Michelle Francis
The Moreno Group
(913) 775-2243
15 in this area
98 Total Sales
-
David Thiel

Buyer's Agent in 2020
David Thiel
Reilly Real Estate LLC
(816) 898-3793
19 in this area
54 Total Sales
Map
Source: Heartland MLS
MLS Number: 2214658
APN: 078-27-0-40-03-016.00-0
- 920 N 14th St
- 1001 Dakota St
- 1503 Kiowa St
- 1317 Pawnee St
- 500 N 13th St
- 1501 Osage St
- 1401 Osage St
- 1007&1009 N 12th St
- 1116 Ottawa St
- 1114 Dakota St
- 204 N 17th St
- 1400 Delaware St
- 219 Pottawatomie St
- 783 Miami St
- 1910 Ottawa St
- 1001 Kickapoo St
- 1405 Cherokee St
- 1015 Osage St
- 1835 Miami St
- 210 S 12th St
