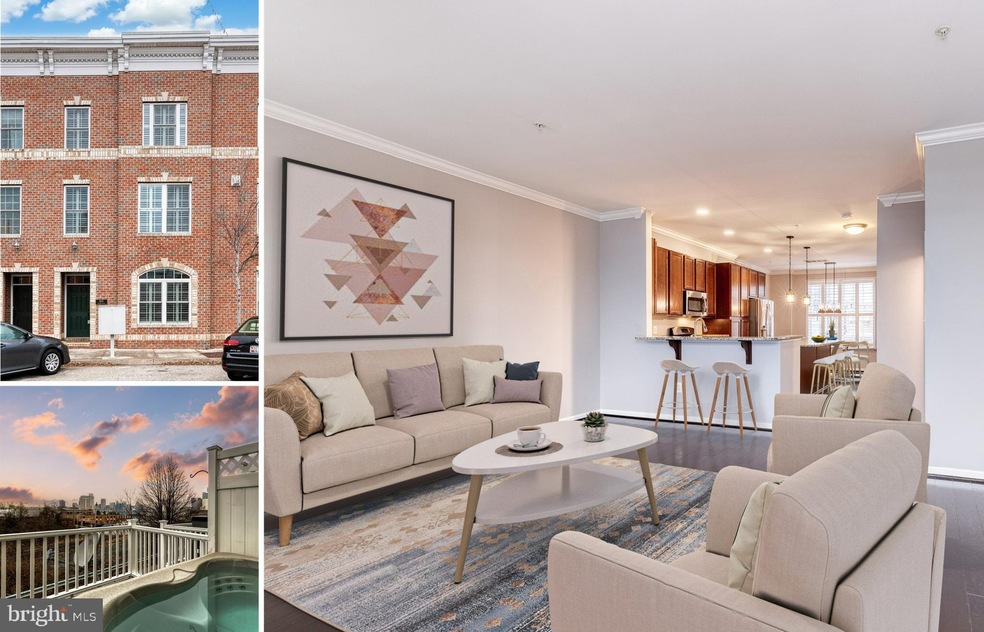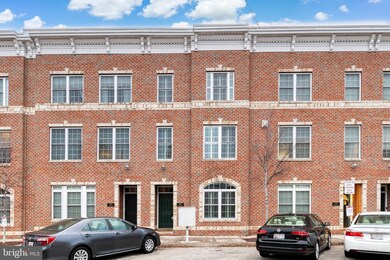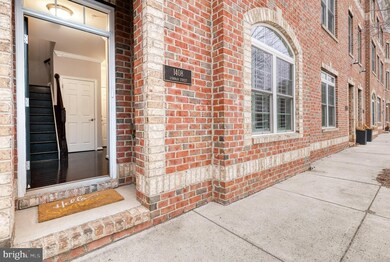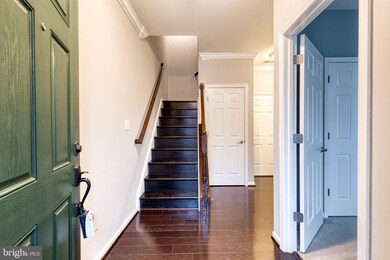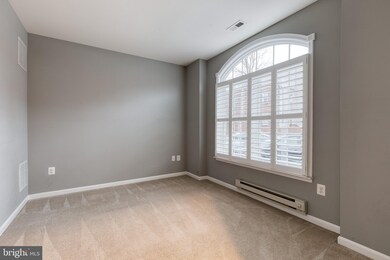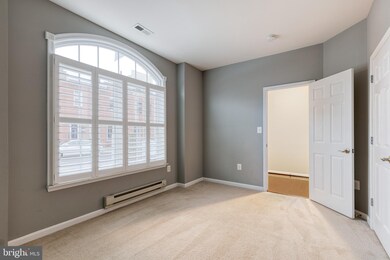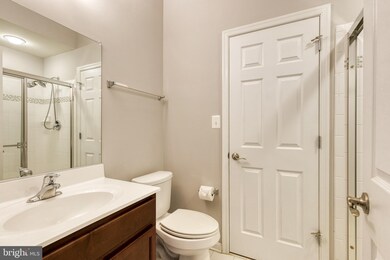
1408 Lowman St Baltimore, MD 21230
Locust Point NeighborhoodHighlights
- Spa
- City View
- Open Floorplan
- Eat-In Gourmet Kitchen
- 0.2 Acre Lot
- Federal Architecture
About This Home
As of March 2022Offer Deadline 2/13 at 5:00pm. Absolutely gorgeous brick townhome, which is an entertainer's dream, boasting 2,280+ square feet plus an incredible view of the Inner Harbor skyline from the rear deck and expansive rooftop terrace! All the space, convenience and upgrades you are looking for in the heart of Locust Point! When you first arrive you'll find a perfect 4th bedroom, home office or playroom with access to a full bath! Upstairs find a bright, open concept main level with gorgeous engineered hardwoods running throughout, high ceilings and amazing natural light from the large windows. Gourmet open concept kitchen showcases a vast island with granite countertops, stainless steel appliances, 42" cabinets and additional space that functions as a dining area, additional living space or additional office space. Large living room features a beautiful gas fire place and access to a spacious deck with hot tub perfect for relaxing or entertaining while enjoying the fabulous city view! Upper level features generous sized bedrooms including a luxurious master suite with walk-in closet and attached spa bath with double vanity. Roof top deck spans the entire roof and offers amazing views and the perfect spot to BBQ or watch the fireworks. Be sure to check out the oversized 2 car garage with its additional storage area and covered parking pad which can fit an additional 2 cars! Convenient to luxury shopping and dining, local hot spots, Inner Harbor, downtown, and so much more!! Easy commute to I95 and the MARC Train. Camden rail stop is right around the corner for a direct shot to Union Station in Washington D.C. A MUST SEE!
Townhouse Details
Home Type
- Townhome
Est. Annual Taxes
- $10,497
Year Built
- Built in 2013
Lot Details
- 8,712 Sq Ft Lot
- Sprinkler System
- Property is in very good condition
HOA Fees
- $58 Monthly HOA Fees
Parking
- 2 Car Direct Access Garage
- 2 Driveway Spaces
- Rear-Facing Garage
Home Design
- Federal Architecture
- Brick Exterior Construction
Interior Spaces
- 2,280 Sq Ft Home
- Property has 3 Levels
- Open Floorplan
- Built-In Features
- Chair Railings
- Crown Molding
- High Ceiling
- Ceiling Fan
- Recessed Lighting
- Fireplace With Glass Doors
- Fireplace Mantel
- Gas Fireplace
- Transom Windows
- Six Panel Doors
- Family Room Off Kitchen
- Dining Area
- City Views
Kitchen
- Eat-In Gourmet Kitchen
- Breakfast Area or Nook
- Gas Oven or Range
- Built-In Microwave
- Ice Maker
- Dishwasher
- Stainless Steel Appliances
- Kitchen Island
- Upgraded Countertops
- Disposal
Flooring
- Wood
- Carpet
- Ceramic Tile
Bedrooms and Bathrooms
- Main Floor Bedroom
- En-Suite Bathroom
- Walk-In Closet
- Bathtub with Shower
- Walk-in Shower
Laundry
- Laundry on upper level
- Stacked Washer and Dryer
Home Security
Outdoor Features
- Spa
- Deck
- Terrace
Utilities
- Forced Air Heating and Cooling System
- Electric Baseboard Heater
- Natural Gas Water Heater
Listing and Financial Details
- Tax Lot 066
- Assessor Parcel Number 0324122002B066
Community Details
Overview
- Locust Point Subdivision
Security
- Fire Sprinkler System
Ownership History
Purchase Details
Home Financials for this Owner
Home Financials are based on the most recent Mortgage that was taken out on this home.Purchase Details
Home Financials for this Owner
Home Financials are based on the most recent Mortgage that was taken out on this home.Purchase Details
Home Financials for this Owner
Home Financials are based on the most recent Mortgage that was taken out on this home.Similar Homes in Baltimore, MD
Home Values in the Area
Average Home Value in this Area
Purchase History
| Date | Type | Sale Price | Title Company |
|---|---|---|---|
| Deed | $575,000 | Fidelity National Title | |
| Deed | $513,000 | Home First Title Group Llc | |
| Deed | $444,360 | Residential Title & Escrow C |
Mortgage History
| Date | Status | Loan Amount | Loan Type |
|---|---|---|---|
| Open | $488,750 | New Conventional | |
| Previous Owner | $424,000 | New Conventional | |
| Previous Owner | $429,000 | New Conventional | |
| Previous Owner | $436,050 | Adjustable Rate Mortgage/ARM | |
| Previous Owner | $355,488 | New Conventional |
Property History
| Date | Event | Price | Change | Sq Ft Price |
|---|---|---|---|---|
| 03/08/2022 03/08/22 | Sold | $575,000 | 0.0% | $252 / Sq Ft |
| 02/14/2022 02/14/22 | Pending | -- | -- | -- |
| 02/14/2022 02/14/22 | Price Changed | $575,000 | +4.6% | $252 / Sq Ft |
| 02/09/2022 02/09/22 | For Sale | $549,900 | +7.2% | $241 / Sq Ft |
| 06/25/2018 06/25/18 | Sold | $513,000 | -2.7% | $225 / Sq Ft |
| 05/16/2018 05/16/18 | Pending | -- | -- | -- |
| 05/04/2018 05/04/18 | Price Changed | $527,500 | -0.5% | $231 / Sq Ft |
| 04/13/2018 04/13/18 | For Sale | $529,900 | +19.3% | $232 / Sq Ft |
| 07/29/2013 07/29/13 | Sold | $444,360 | +3.0% | $195 / Sq Ft |
| 02/18/2013 02/18/13 | Pending | -- | -- | -- |
| 02/18/2013 02/18/13 | Price Changed | $431,505 | +1.3% | $189 / Sq Ft |
| 02/08/2013 02/08/13 | Price Changed | $425,775 | 0.0% | $187 / Sq Ft |
| 02/08/2013 02/08/13 | For Sale | $425,775 | -2.0% | $187 / Sq Ft |
| 01/22/2013 01/22/13 | Pending | -- | -- | -- |
| 01/22/2013 01/22/13 | Price Changed | $434,325 | +2.0% | $190 / Sq Ft |
| 01/14/2013 01/14/13 | For Sale | $425,775 | -- | $187 / Sq Ft |
Tax History Compared to Growth
Tax History
| Year | Tax Paid | Tax Assessment Tax Assessment Total Assessment is a certain percentage of the fair market value that is determined by local assessors to be the total taxable value of land and additions on the property. | Land | Improvement |
|---|---|---|---|---|
| 2025 | $9,808 | $467,067 | -- | -- |
| 2024 | $9,808 | $455,933 | $0 | $0 |
| 2023 | $10,447 | $444,800 | $130,000 | $314,800 |
| 2022 | $10,497 | $444,800 | $130,000 | $314,800 |
| 2021 | $10,497 | $444,800 | $130,000 | $314,800 |
| 2020 | $10,637 | $450,700 | $130,000 | $320,700 |
| 2019 | $10,586 | $450,700 | $130,000 | $320,700 |
| 2018 | $10,637 | $450,700 | $130,000 | $320,700 |
| 2017 | $7,895 | $460,900 | $0 | $0 |
| 2016 | $947 | $425,900 | $0 | $0 |
| 2015 | $947 | $390,900 | $0 | $0 |
| 2014 | $947 | $355,900 | $0 | $0 |
Agents Affiliated with this Home
-

Seller's Agent in 2022
Christina Elliott
The KW Collective
(443) 827-8195
7 in this area
316 Total Sales
-

Buyer's Agent in 2022
Craig Sword
Compass
(301) 674-5285
1 in this area
178 Total Sales
-

Seller's Agent in 2018
Peter Boscas
Red Cedar Real Estate, LLC
(410) 952-5726
1 in this area
210 Total Sales
-

Buyer's Agent in 2018
Amber Dosch
Compass
(443) 798-1835
83 Total Sales
-

Seller's Agent in 2013
Chris Cooke
Berkshire Hathaway HomeServices Homesale Realty
(443) 802-2728
3 in this area
609 Total Sales
-

Seller Co-Listing Agent in 2013
Karen Cooke
Berkshire Hathaway HomeServices Homesale Realty
(410) 913-1682
Map
Source: Bright MLS
MLS Number: MDBA2031474
APN: 2002B-066
- 1338 Lowman St
- 1421 Haubert St
- 1431 E Clement St
- 1314 Haubert St
- 1413 Hull St
- 1437 E Fort Ave
- 1522 Decatur St
- 1500 Latrobe Park Terrace
- 1247 Haubert St
- 1329 Cooksie St
- 1229 Haubert St
- 1622 E Clement St
- 1632 E Fort Ave
- 1143 Hull St
- 1201 Cooksie St
- 1411 Andre St
- 1113 Haubert St
- 1472 Reynolds St
- 1434 Steuart St
- 1200 Steuart St Unit 912
