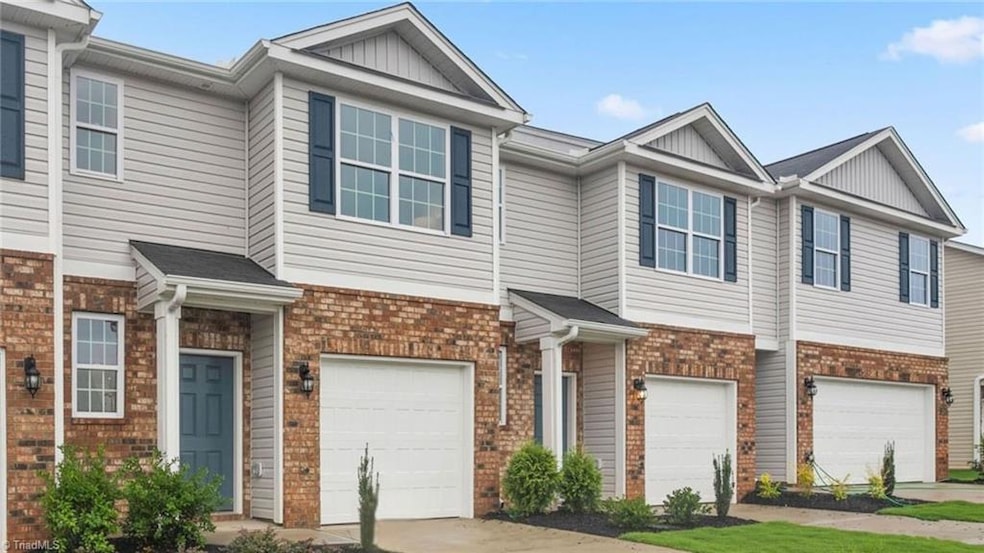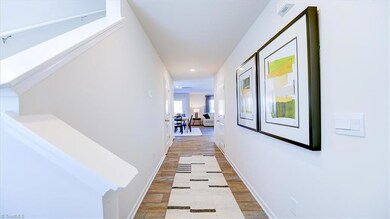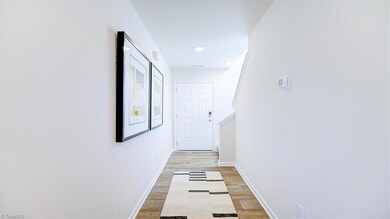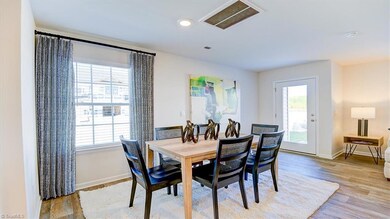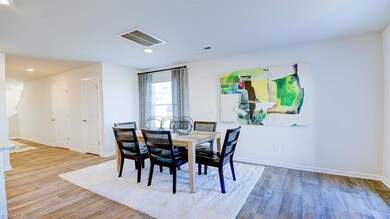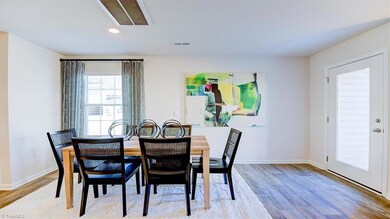1408 Maltese Ln Greensboro, NC 27405
Reedy Fork Ranch NeighborhoodEstimated payment $1,660/month
Highlights
- New Construction
- Attic
- Forced Air Heating and Cooling System
- Outdoor Pool
- 1 Car Attached Garage
- Carpet
About This Home
Welcome to 1408 Maltese Lane! The Pearson is a 2-story townhome showcased in North Village Townes, located in Greensboro, NC, with 3 bedrooms, 2.5 bathrooms, 1,418 sq. ft., and a 1-car garage. Enjoy community amenities like two pools, a gym, a clubhouse, two playgrounds, and two dog parks, plus it’s only 2.9 miles from Bryan Park! With its modern curb appeal and eye-catching facade, the Pearson is sure to turn heads. The open-concept living area blends the kitchen, dining, and living spaces seamlessly. The kitchen boasts shaker-style cabinets, granite countertops, and stainless steel appliances. The second floor features the primary bedroom with a walk-in closet and ensuite with a 5' walk-in shower, dual vanity, and quartz countertops. Additional bedrooms and flexible spaces provide room for growth. Enjoy outdoor relaxation on the back patio. Schedule a tour today!
Townhouse Details
Home Type
- Townhome
Year Built
- Built in 2025 | New Construction
Parking
- 1 Car Attached Garage
- Driveway
Home Design
- Slab Foundation
- Vinyl Siding
Interior Spaces
- 1,418 Sq Ft Home
- Property has 2 Levels
- Dishwasher
- Attic
Flooring
- Carpet
- Vinyl
Bedrooms and Bathrooms
- 3 Bedrooms
Schools
- Northeast Middle School
- Northeast High School
Utilities
- Forced Air Heating and Cooling System
- Electric Water Heater
Additional Features
- Outdoor Pool
- 1,742 Sq Ft Lot
Listing and Financial Details
- Tax Lot 133
- Assessor Parcel Number 238071
- 1% Total Tax Rate
Community Details
Overview
- Property has a Home Owners Association
- North Village Townes Subdivision
Recreation
- Community Pool
Map
Home Values in the Area
Average Home Value in this Area
Property History
| Date | Event | Price | Change | Sq Ft Price |
|---|---|---|---|---|
| 05/04/2025 05/04/25 | Pending | -- | -- | -- |
| 04/29/2025 04/29/25 | Price Changed | $259,000 | -2.6% | $183 / Sq Ft |
| 04/10/2025 04/10/25 | For Sale | $266,000 | -- | $188 / Sq Ft |
Source: Triad MLS
MLS Number: 1176991
- 1416 Maltese Ln
- 1419 Maltese Ln
- 1417 Maltese Ln
- 1415 Maltese Ln
- 1422 Maltese Ln
- 1420 Maltese Ln
- 1424 Maltese Ln
- 1413 Maltese Ln
- 1427 Maltese Ln
- 1404 Maltese Ln
- 1425 Maltese Ln
- 1423 Maltese Ln
- 1318 Broholmer Ln
- 1316 Broholmer Ln
- 1300 Broholmer Ln
- PATTISON Plan at North Village Townes
- PEARSON Plan at North Village Townes
- 1216 Broholmer Ln
- 1210 Broholmer Ln
