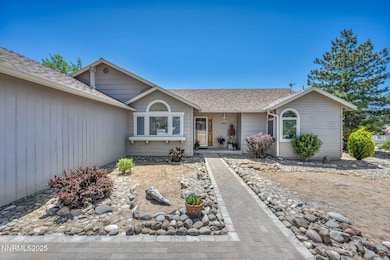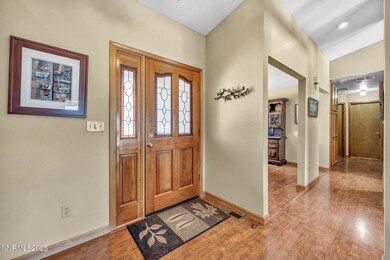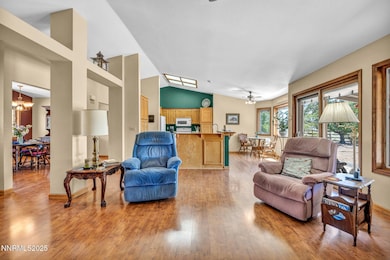
1408 N Santa Barbara Dr Minden, NV 89423
Highlights
- RV Access or Parking
- Mountain View
- Great Room
- Pinon Hills Elementary School Rated A-
- Vaulted Ceiling
- No HOA
About This Home
As of June 2025Welcome to 1408 N. Santa Barbara in Minden, Nevada—a spacious 1,772 sq ft home on a .78-acre lot, perfectly positioned to capture breathtaking, completely unobstructed views of the Sierra Nevada mountains. Thoughtfully designed with vaulted ceilings in the kitchen and living room, wood trim throughout, and abundant storage, this home offers a warm yet expansive feel. The kitchen features Corian countertops and a new dishwasher, while the laundry room is both functional and nicely finished. The master suite includes vaulted ceilings, a soaker tub, and privacy-enhancing windows that allow natural light without compromising seclusion. Casement-style triple-pane windows provide energy efficiency and showcase the stunning scenery. Outside, mature trees surround a covered patio and deck—ideal for entertaining or relaxing while taking in the panoramic views. The yard offers flexible landscaping options, whether you prefer lush grass or a low-maintenance rock design. Additional highlights include vaulted ceilings, laminate flooring in main areas, carpeted bedrooms, a two-car attached garage with large shop area, a detached two car garage/shop , and a newly installed paving stone walkway. Located just minutes from the elementary school and with quick access to nearby BLM land for hiking and exploring, this property offers both comfort and convenience in a highly desirable setting.
Last Agent to Sell the Property
RE/MAX Gold-Carson Valley License #S.170129 Listed on: 05/24/2025

Home Details
Home Type
- Single Family
Est. Annual Taxes
- $2,563
Year Built
- Built in 1990
Lot Details
- 0.78 Acre Lot
- Property fronts a county road
- Back Yard Fenced
Parking
- 4 Car Garage
- Parking Pad
- Parking Storage or Cabinetry
- Garage Door Opener
- Additional Parking
- RV Access or Parking
Property Views
- Mountain
- Valley
Home Design
- Frame Construction
- Pitched Roof
- Shingle Roof
- Asphalt Roof
- Wood Siding
- Lap Siding
- Vertical Siding
- Concrete Perimeter Foundation
- Stick Built Home
Interior Spaces
- 1,772 Sq Ft Home
- 1-Story Property
- Vaulted Ceiling
- Ceiling Fan
- Gas Fireplace
- Triple Pane Windows
- Blinds
- Wood Frame Window
- Great Room
- Living Room with Fireplace
- Workshop
- Crawl Space
- Fire and Smoke Detector
Kitchen
- Breakfast Area or Nook
- Breakfast Bar
- Stove
- Gas Range
- Microwave
- Dishwasher
- Disposal
Flooring
- Carpet
- Laminate
Bedrooms and Bathrooms
- 3 Bedrooms
- Walk-In Closet
- 2 Full Bathrooms
- Garden Bath
Laundry
- Laundry Room
- Laundry Cabinets
- Shelves in Laundry Area
- Washer and Electric Dryer Hookup
Accessible Home Design
- No Interior Steps
Outdoor Features
- Covered patio or porch
- Separate Outdoor Workshop
- Shed
- Storage Shed
- Rain Gutters
Schools
- Pinon Hills Elementary School
- Carson Valley Middle School
- Douglas High School
Utilities
- Forced Air Heating and Cooling System
- Heating System Uses Natural Gas
- Underground Utilities
- Natural Gas Connected
- Gas Water Heater
- Septic Tank
- Internet Available
- Cable TV Available
Listing and Financial Details
- Home warranty included in the sale of the property
- Assessor Parcel Number 1420-28-510-023
Community Details
Overview
- No Home Owners Association
- Johnson Lane Cdp Community
- Mission Hot Springs Subdivision
- The community has rules related to covenants, conditions, and restrictions
Security
- Card or Code Access
Ownership History
Purchase Details
Home Financials for this Owner
Home Financials are based on the most recent Mortgage that was taken out on this home.Purchase Details
Similar Homes in Minden, NV
Home Values in the Area
Average Home Value in this Area
Purchase History
| Date | Type | Sale Price | Title Company |
|---|---|---|---|
| Bargain Sale Deed | $725,000 | First Centennial Title | |
| Deed | -- | First Centennial Title |
Mortgage History
| Date | Status | Loan Amount | Loan Type |
|---|---|---|---|
| Previous Owner | $30,000 | Credit Line Revolving |
Property History
| Date | Event | Price | Change | Sq Ft Price |
|---|---|---|---|---|
| 06/10/2025 06/10/25 | Sold | $725,000 | -9.3% | $409 / Sq Ft |
| 05/24/2025 05/24/25 | For Sale | $799,000 | -- | $451 / Sq Ft |
Tax History Compared to Growth
Tax History
| Year | Tax Paid | Tax Assessment Tax Assessment Total Assessment is a certain percentage of the fair market value that is determined by local assessors to be the total taxable value of land and additions on the property. | Land | Improvement |
|---|---|---|---|---|
| 2025 | $2,563 | $127,711 | $63,000 | $64,711 |
| 2024 | $2,563 | $128,703 | $63,000 | $65,703 |
| 2023 | $2,488 | $125,154 | $63,000 | $62,154 |
| 2022 | $2,420 | $113,184 | $54,250 | $58,934 |
| 2021 | $2,352 | $105,414 | $49,000 | $56,414 |
| 2020 | $2,282 | $101,448 | $45,500 | $55,948 |
| 2019 | $2,215 | $90,951 | $38,500 | $55,251 |
| 2018 | $2,151 | $85,138 | $31,500 | $53,638 |
| 2017 | $2,088 | $79,006 | $24,500 | $54,506 |
| 2016 | $2,035 | $74,169 | $24,500 | $49,669 |
| 2015 | $2,032 | $74,169 | $24,500 | $49,669 |
| 2014 | $1,975 | $76,771 | $24,500 | $52,271 |
Agents Affiliated with this Home
-
Willaim Merrill

Seller's Agent in 2025
Willaim Merrill
RE/MAX
(775) 691-8886
53 in this area
129 Total Sales
-
Alicia Buonacorsi

Seller Co-Listing Agent in 2025
Alicia Buonacorsi
RE/MAX
(775) 997-6331
10 in this area
30 Total Sales
Map
Source: Northern Nevada Regional MLS
MLS Number: 250050360
APN: 1420-28-510-023
- 2952 Santa Inez Dr
- 1340 Santa Cruz Dr
- 2963 Hot Springs Dr
- 2975 Del Rio Ln
- 2976 Del Rio Ln
- 2962 Del Rio Ln
- 1367 Porter Dr
- 2937 La Cresta Cir
- 2885 Rio Vista Dr Unit 6
- 2866 Rio Vista Dr
- 1312 Saratoga St
- 2862 Sierra Mesa Ct
- 2851 Sierra Mesa Ct
- 1356 Stephanie Way
- 1354 Stephanie Way
- 1331 Stephanie Way
- 1537 W High Point Ct Unit Lot 3
- 1309 Raeline Ln
- 2775 Vicky Ln
- 2843 Wade St






