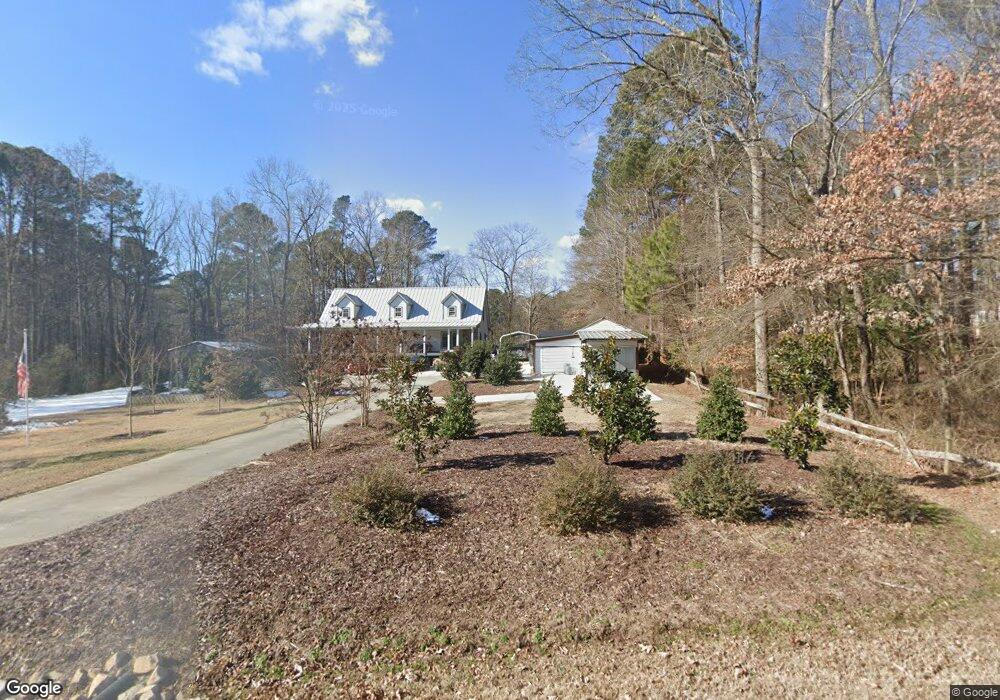1408 Old Ivey Rd Apex, NC 27523
Green Level NeighborhoodEstimated Value: $606,000 - $860,000
3
Beds
4
Baths
2,612
Sq Ft
$261/Sq Ft
Est. Value
About This Home
This home is located at 1408 Old Ivey Rd, Apex, NC 27523 and is currently estimated at $682,803, approximately $261 per square foot. 1408 Old Ivey Rd is a home located in Wake County with nearby schools including Salem Elementary, Green Level High School, and Peak Charter Academy.
Ownership History
Date
Name
Owned For
Owner Type
Purchase Details
Closed on
Oct 15, 2015
Sold by
Carter Tammy H
Bought by
Tant Gregory Bryant
Current Estimated Value
Purchase Details
Closed on
Oct 1, 2013
Sold by
Carter Danny R
Bought by
Carter Tammy H
Purchase Details
Closed on
May 14, 1999
Sold by
Carter Robert W
Bought by
Carter Danny R and Carter Tammy H
Home Financials for this Owner
Home Financials are based on the most recent Mortgage that was taken out on this home.
Original Mortgage
$20,200
Interest Rate
6.98%
Create a Home Valuation Report for This Property
The Home Valuation Report is an in-depth analysis detailing your home's value as well as a comparison with similar homes in the area
Home Values in the Area
Average Home Value in this Area
Purchase History
| Date | Buyer | Sale Price | Title Company |
|---|---|---|---|
| Tant Gregory Bryant | $285,000 | Attorney | |
| Carter Tammy H | -- | None Available | |
| Carter Danny R | $12,000 | -- |
Source: Public Records
Mortgage History
| Date | Status | Borrower | Loan Amount |
|---|---|---|---|
| Previous Owner | Carter Danny R | $20,200 |
Source: Public Records
Tax History Compared to Growth
Tax History
| Year | Tax Paid | Tax Assessment Tax Assessment Total Assessment is a certain percentage of the fair market value that is determined by local assessors to be the total taxable value of land and additions on the property. | Land | Improvement |
|---|---|---|---|---|
| 2025 | $3,766 | $585,602 | $200,000 | $385,602 |
| 2024 | $2,979 | $476,439 | $200,000 | $276,439 |
| 2023 | $2,544 | $323,686 | $130,000 | $193,686 |
| 2022 | $2,358 | $323,686 | $130,000 | $193,686 |
| 2021 | $2,295 | $323,686 | $130,000 | $193,686 |
| 2020 | $2,257 | $323,686 | $130,000 | $193,686 |
| 2019 | $2,182 | $264,686 | $125,000 | $139,686 |
| 2018 | $2,006 | $264,686 | $125,000 | $139,686 |
| 2017 | $1,902 | $264,686 | $125,000 | $139,686 |
| 2016 | $0 | $264,686 | $125,000 | $139,686 |
| 2015 | -- | $206,352 | $65,000 | $141,352 |
| 2014 | $1,378 | $206,352 | $65,000 | $141,352 |
Source: Public Records
Map
Nearby Homes
- 2554 Vining Branch Way
- 2534 Vining Branch Way
- 2581 Vining Branch Way
- 713 Ct
- 705 Ahad Ct
- 717 Ahad Ct
- 2713 Tunstall Grove Dr
- 944 Steel Mill Ln
- 968 Double Helix Rd
- 966 Double Helix Rd
- 964 Double Helix Rd
- 2511 Range Overlook Crossing
- 2533 Sunnybranch Ln
- 818 Haybeck Ln
- 553 Duggins Point
- 2621 Range Overlook Crossing
- 2613 Beckwith Rd
- 7723 Roberts Rd
- 7730 Roberts Rd
- 7724 Roberts Rd
- 7725 Secluded Acres Rd
- 1416 Old Ivey Rd
- 7737 Secluded Acres Rd
- 7737 Secluded Acres Rd
- 1401 Old Ivey Rd
- 1417 Old Ivey Rd
- 1424 Old Ivey Rd
- 7720 Secluded Acres Rd
- 205 Gilmore Bridge Dr
- 200 Gilmore Bridge Dr
- 204 Gilmore Bridge Dr
- 201 Gilmore Bridge Dr
- 300 Gilmore Bridge Dr
- 7732 Secluded Acres Rd
- 7613 Secluded Acres Rd
- 7609 Secluded Acres Rd
- 7617 Secluded Acres Rd
- 0 Nc 751 Hwy Unit 938365
- 0 Nc 751 Hwy Unit 2517306
- 0 Nc 751 Hwy Unit 2459459
