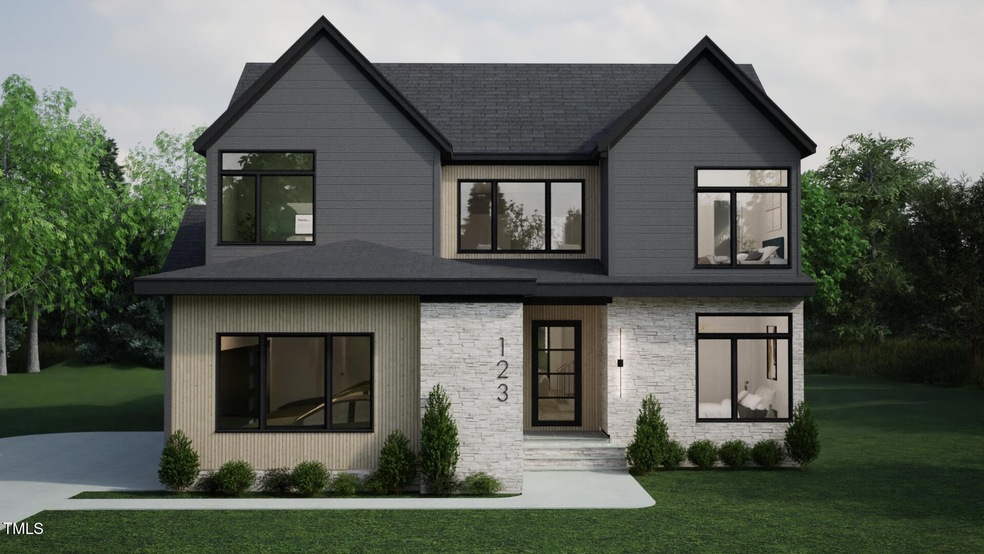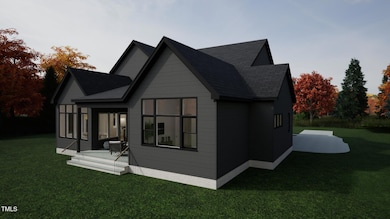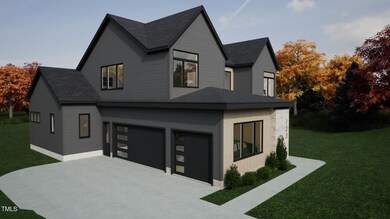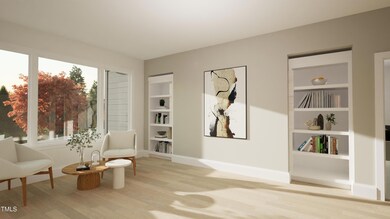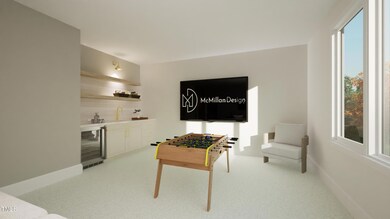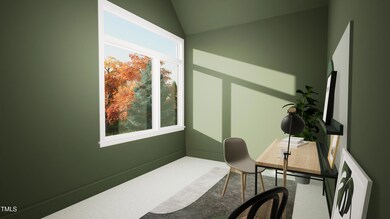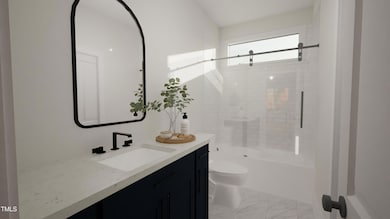1408 Ravenhurst Dr Raleigh, NC 27615
North Ridge NeighborhoodEstimated payment $11,217/month
Highlights
- Golf Course Community
- Fitness Center
- Gunite Pool
- West Millbrook Middle School Rated A-
- Remodeled in 2026
- Fishing
About This Home
Saltwater Pool! 10' Ceilings & Wide Plank HWDs Throughout Main Living! Kit: Cstm Painted Cbnts w/Soft Close & Under CbntLighting, Quartz Countertops, Island w/33'' Workstation & Dsgnr Pendants! Gourmet SS Monogram Appls Incl 48'' Double Oven Gas Range! Butler's Pantry w/SS Sink & Cstm Painted Cabinets w/Quartz & Cstm Shelvnig! Informal Dining w/Decorative Ceiling Beams! FamRm: Built ins w/Floating Shelves Surrounding 48'' Linear Fireplace w/Mantle! 12' Slider to Covered Porch w/Phantom Screen & Brick Srrnd Fireplace! 1st FlrPrimary Suite: Custom Beam Ceiling & Ceiling Fan! Zero Entry Wet Room w/Huge Windows, Spa Style Shwr & Freestanding Tub! Cstm Painted Dual Vanity w/Dsgnr Sconce Lighting! WIC w/Custom Shelving & Direct Laundry Access! 1st Flr Guest Suite: Shared Bath w/Zero Entry Shwr! Upstairs has Loft, Large Bonus Room w/Wet Bar, Study & 2 Secondary Suites w/WICs!
Home Details
Home Type
- Single Family
Est. Annual Taxes
- $3,358
Year Built
- Remodeled in 2026
Lot Details
- 0.51 Acre Lot
- Fenced Yard
- Landscaped
- Back and Front Yard
- Property is zoned R-4
Parking
- 3 Car Attached Garage
- Electric Vehicle Home Charger
- Inside Entrance
- Parking Accessed On Kitchen Level
- Side Facing Garage
- Side by Side Parking
- Garage Door Opener
- Private Driveway
- 2 Open Parking Spaces
Home Design
- Home is estimated to be completed on 6/30/26
- Contemporary Architecture
- Transitional Architecture
- Modernist Architecture
- Modern Architecture
- Brick Exterior Construction
- Shingle Roof
- Architectural Shingle Roof
- HardiePlank Type
- Stone
Interior Spaces
- 3,654 Sq Ft Home
- 2-Story Property
- Open Floorplan
- Wet Bar
- Built-In Features
- Bookcases
- Woodwork
- Crown Molding
- Beamed Ceilings
- Smooth Ceilings
- Vaulted Ceiling
- Ceiling Fan
- Recessed Lighting
- Chandelier
- Gas Fireplace
- French Doors
- Sliding Doors
- Mud Room
- Entrance Foyer
- Family Room with Fireplace
- 2 Fireplaces
- Combination Kitchen and Dining Room
- Home Office
- Loft
- Bonus Room
- Screened Porch
- Storage
- Unfinished Attic
Kitchen
- Eat-In Kitchen
- Breakfast Bar
- Butlers Pantry
- Double Self-Cleaning Convection Oven
- Free-Standing Gas Oven
- Gas Range
- Free-Standing Range
- Range Hood
- Microwave
- ENERGY STAR Qualified Dishwasher
- Stainless Steel Appliances
- Smart Appliances
- Kitchen Island
- Quartz Countertops
- Disposal
Flooring
- Wood
- Carpet
- Tile
Bedrooms and Bathrooms
- 4 Bedrooms | 1 Primary Bedroom on Main
- Walk-In Closet
- In-Law or Guest Suite
- 4 Full Bathrooms
- Double Vanity
- Low Flow Plumbing Fixtures
- Private Water Closet
- Separate Shower in Primary Bathroom
- Soaking Tub
- Bathtub with Shower
- Separate Shower
Laundry
- Laundry Room
- Laundry on main level
- Sink Near Laundry
- Washer and Electric Dryer Hookup
Basement
- Sealed Crawl Space
- Crawl Space
Home Security
- Smart Thermostat
- Fire and Smoke Detector
Accessible Home Design
- Visitable
Eco-Friendly Details
- Energy-Efficient Windows
- Energy-Efficient Construction
- Energy-Efficient HVAC
- Energy-Efficient Lighting
- Energy-Efficient Insulation
- Energy-Efficient Roof
- Energy-Efficient Thermostat
Pool
- Gunite Pool
- Outdoor Pool
Outdoor Features
- Outdoor Fireplace
- Exterior Lighting
- Rain Gutters
Schools
- North Ridge Elementary School
- West Millbrook Middle School
- Millbrook High School
Utilities
- Forced Air Heating and Cooling System
- Heating System Uses Natural Gas
- Heat Pump System
- Vented Exhaust Fan
- Natural Gas Connected
- Tankless Water Heater
- Gas Water Heater
- High Speed Internet
- Phone Available
- Cable TV Available
Listing and Financial Details
- Home warranty included in the sale of the property
- Assessor Parcel Number 1717387148
Community Details
Overview
- No Home Owners Association
- North Ridge Subdivision, Tucker Floorplan
- Community Lake
Amenities
- Restaurant
- Clubhouse
Recreation
- Golf Course Community
- Tennis Courts
- Community Playground
- Fitness Center
- Community Pool
- Fishing
- Park
Map
Home Values in the Area
Average Home Value in this Area
Tax History
| Year | Tax Paid | Tax Assessment Tax Assessment Total Assessment is a certain percentage of the fair market value that is determined by local assessors to be the total taxable value of land and additions on the property. | Land | Improvement |
|---|---|---|---|---|
| 2025 | $3,358 | $385,000 | $385,000 | -- |
| 2024 | $4,936 | $565,995 | $385,000 | $180,995 |
| 2023 | $3,519 | $321,018 | $200,000 | $121,018 |
| 2022 | $3,270 | $321,018 | $200,000 | $121,018 |
| 2021 | $3,144 | $321,018 | $200,000 | $121,018 |
| 2020 | $3,086 | $321,018 | $200,000 | $121,018 |
| 2019 | $3,160 | $270,975 | $108,000 | $162,975 |
| 2018 | $2,981 | $270,975 | $108,000 | $162,975 |
| 2017 | $2,839 | $270,975 | $108,000 | $162,975 |
| 2016 | $2,781 | $270,975 | $108,000 | $162,975 |
| 2015 | $2,413 | $231,102 | $108,000 | $123,102 |
| 2014 | $2,289 | $231,102 | $108,000 | $123,102 |
Property History
| Date | Event | Price | List to Sale | Price per Sq Ft | Prior Sale |
|---|---|---|---|---|---|
| 11/16/2025 11/16/25 | Pending | -- | -- | -- | |
| 11/16/2025 11/16/25 | For Sale | $2,071,080 | +306.1% | $567 / Sq Ft | |
| 08/08/2024 08/08/24 | Sold | $510,000 | -8.4% | $202 / Sq Ft | View Prior Sale |
| 06/22/2024 06/22/24 | Pending | -- | -- | -- | |
| 06/18/2024 06/18/24 | Price Changed | $557,000 | -3.1% | $221 / Sq Ft | |
| 06/13/2024 06/13/24 | Price Changed | $575,000 | -2.5% | $228 / Sq Ft | |
| 06/05/2024 06/05/24 | For Sale | $589,500 | -- | $234 / Sq Ft |
Purchase History
| Date | Type | Sale Price | Title Company |
|---|---|---|---|
| Quit Claim Deed | $604,500 | Tryon Title | |
| Warranty Deed | $510,000 | Tryon Title | |
| Warranty Deed | $197,500 | -- |
Mortgage History
| Date | Status | Loan Amount | Loan Type |
|---|---|---|---|
| Open | $1,345,500 | Construction | |
| Previous Owner | $382,500 | Construction | |
| Previous Owner | $187,600 | Fannie Mae Freddie Mac |
Source: Doorify MLS
MLS Number: 10133435
APN: 1717.06-38-7148-000
- 1500 Favorwood Ct
- 7425 Grist Mill Rd
- 7805 Haymarket Ln
- 7516 Grist Mill Rd
- 7809 Haymarket Ln
- 7924 Hardwick Dr
- 7905 Harps Mill Rd
- 1324 Wagram Ct
- 7810 Vauxhill Dr
- 1304 Sandpiper Ct
- 7312 Haymarket Ln
- 7013 Buckhead Dr
- 1406 Hunting Ridge Rd
- 1605 Hunting Ridge Rd
- 1312 Hunting Ridge Rd
- 1303 Camille Ct
- 1620 Hunting Ridge Rd
- 7716 Fiesta Way
- 7516 Wingfoot Dr
- 1216 Barcroft Place
