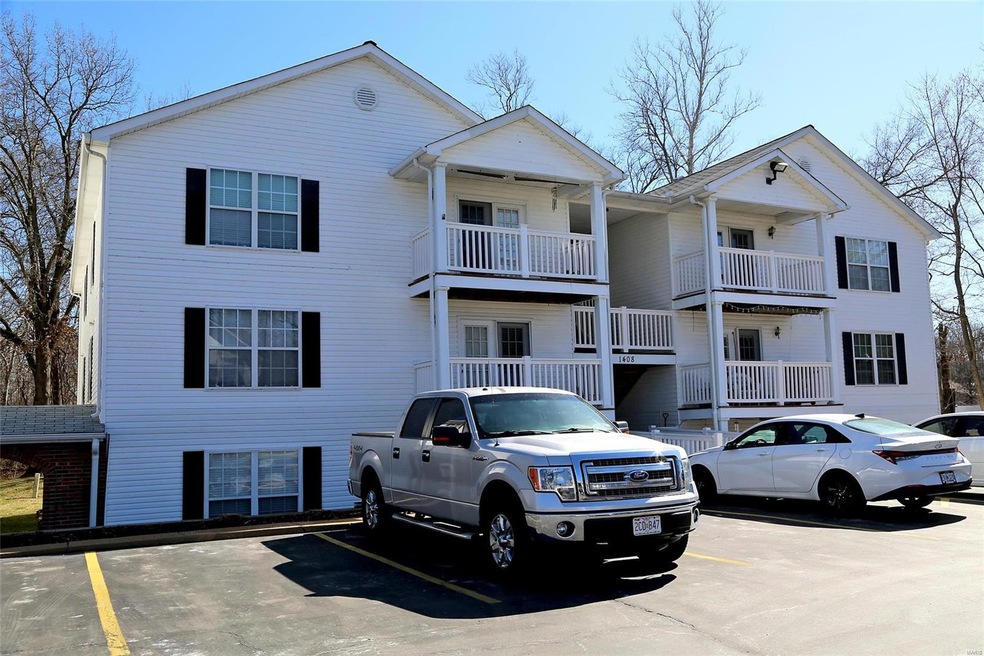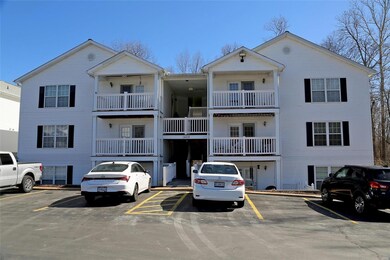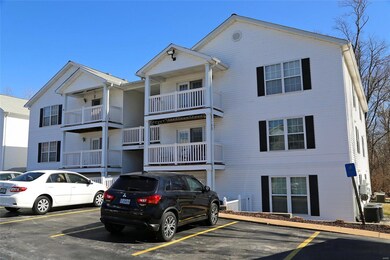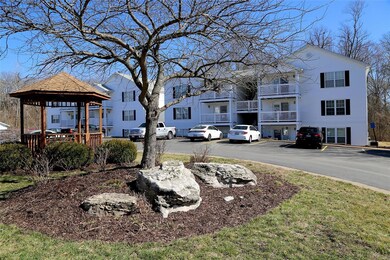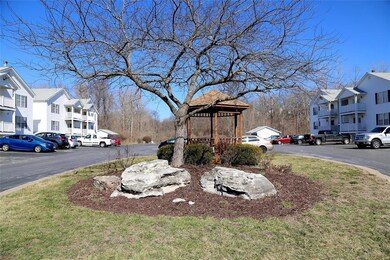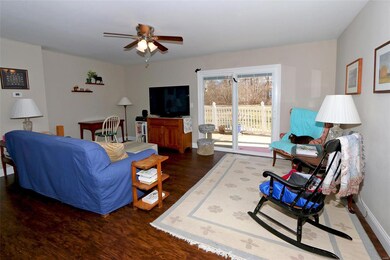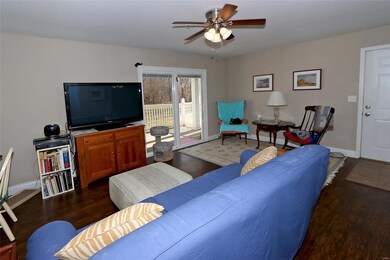
1408 Summertree Springs Ave Unit C Valley Park, MO 63088
Peerless Park NeighborhoodHighlights
- Traditional Architecture
- Parking Storage or Cabinetry
- Central Heating
- Backs to Trees or Woods
- 1-Story Property
- Level Lot
About This Home
As of April 2024This first floor condominium is positioned perfectly for access to wooded area, including walking trail, in rear of the condominium complex. This distinctive, quiet community offers a great location with dining, shopping and entertainment nearby. A gracious and affordable condominium experience! Light and spacious 2 bedroom 2 bath home (second bath has a bath tub) with eat-in open kitchen and rear patio accessed from living room. Master bedroom closet is especially large. The second bedroom is versatile and can double as an office.Kitchen has beamed ceiling. "Solid surface" counter tops. Newer garbage disposal. All electric home. Furnace is approx 1 year old. There are laundry hook ups in laundry room.Master bedroom closet is 9x6! Storage room outside of the front door to the condo in hallway. Surface parking.2 cats! careful not to let them out...First showing at open house Sunday 2-25-24 from 1-3pm
Property Details
Home Type
- Condominium
Est. Annual Taxes
- $2,039
Year Built
- Built in 1995
HOA Fees
- $191 Monthly HOA Fees
Home Design
- Traditional Architecture
- Vinyl Siding
Interior Spaces
- 957 Sq Ft Home
- 1-Story Property
- Washer and Dryer Hookup
Kitchen
- Microwave
- Dishwasher
- Disposal
Bedrooms and Bathrooms
- 2 Bedrooms
- 2 Full Bathrooms
Parking
- Garage
- Parking Storage or Cabinetry
- On-Street Parking
Schools
- Valley Park Elem. Elementary School
- Valley Park Middle School
- Valley Park Sr. High School
Additional Features
- Backs to Trees or Woods
- Central Heating
Listing and Financial Details
- Assessor Parcel Number 26Q-44-0912
Community Details
Overview
- Association fees include some insurance, sewer, trash, water
- 48 Units
- Mid-Rise Condominium
Amenities
- Community Storage Space
Pet Policy
- Pets Allowed
Ownership History
Purchase Details
Home Financials for this Owner
Home Financials are based on the most recent Mortgage that was taken out on this home.Purchase Details
Home Financials for this Owner
Home Financials are based on the most recent Mortgage that was taken out on this home.Purchase Details
Home Financials for this Owner
Home Financials are based on the most recent Mortgage that was taken out on this home.Purchase Details
Home Financials for this Owner
Home Financials are based on the most recent Mortgage that was taken out on this home.Purchase Details
Map
Similar Homes in Valley Park, MO
Home Values in the Area
Average Home Value in this Area
Purchase History
| Date | Type | Sale Price | Title Company |
|---|---|---|---|
| Warranty Deed | -- | Synergy Title | |
| Warranty Deed | -- | True Title Company Llc | |
| Warranty Deed | $119,500 | -- | |
| Warranty Deed | $109,900 | -- | |
| Warranty Deed | $102,000 | -- |
Mortgage History
| Date | Status | Loan Amount | Loan Type |
|---|---|---|---|
| Open | $156,750 | New Conventional | |
| Previous Owner | $121,600 | New Conventional | |
| Previous Owner | $115,915 | FHA | |
| Previous Owner | $107,427 | FHA |
Property History
| Date | Event | Price | Change | Sq Ft Price |
|---|---|---|---|---|
| 05/16/2025 05/16/25 | For Sale | $179,000 | 0.0% | $187 / Sq Ft |
| 05/15/2025 05/15/25 | For Sale | $179,000 | +11.9% | $187 / Sq Ft |
| 04/19/2024 04/19/24 | Sold | -- | -- | -- |
| 02/26/2024 02/26/24 | Pending | -- | -- | -- |
| 02/23/2024 02/23/24 | For Sale | $160,000 | +28.0% | $167 / Sq Ft |
| 04/16/2021 04/16/21 | Sold | -- | -- | -- |
| 03/27/2021 03/27/21 | Pending | -- | -- | -- |
| 03/15/2021 03/15/21 | For Sale | $125,000 | -- | $131 / Sq Ft |
Tax History
| Year | Tax Paid | Tax Assessment Tax Assessment Total Assessment is a certain percentage of the fair market value that is determined by local assessors to be the total taxable value of land and additions on the property. | Land | Improvement |
|---|---|---|---|---|
| 2023 | $2,054 | $24,610 | $3,270 | $21,340 |
| 2022 | $1,962 | $21,380 | $5,000 | $16,380 |
| 2021 | $1,955 | $21,380 | $5,000 | $16,380 |
| 2020 | $1,906 | $19,880 | $4,010 | $15,870 |
| 2019 | $1,847 | $19,880 | $4,010 | $15,870 |
| 2018 | $1,536 | $16,250 | $2,550 | $13,700 |
| 2017 | $1,526 | $16,250 | $2,550 | $13,700 |
| 2016 | $1,523 | $15,260 | $2,910 | $12,350 |
| 2015 | $1,496 | $15,260 | $2,910 | $12,350 |
| 2014 | $1,389 | $13,850 | $3,910 | $9,940 |
Source: MARIS MLS
MLS Number: MIS24005791
APN: 26Q-44-0912
- 443 Valparaiso Ct
- 1516 Westwind Estates Dr
- 290 Highland Village Dr
- 378 Westwind Estates Ln
- 178 Inverness
- 813 Crescent Ridge Dr
- 1476 Whispering Creek Dr Unit 9B
- 733 Ginger Wood Ct
- 1756 Stoney Terrace Dr
- 1463 Westbrooke Meadows Ln
- 1741 Stoney Terrace Dr
- 78 Jefflyn Dr
- 90 Cheryl Ln
- 1865 Strawberry Ridge Dr
- 1424 Tahoe Valley Ct Unit C1424
- 1625 Forest Springs Ln Unit A
- 1115 Highland Oaks Ct Unit D
- 64 Crescent Ave
- 1340 Holgate Dr Unit F2
- 1417 Autumn Leaf Dr
