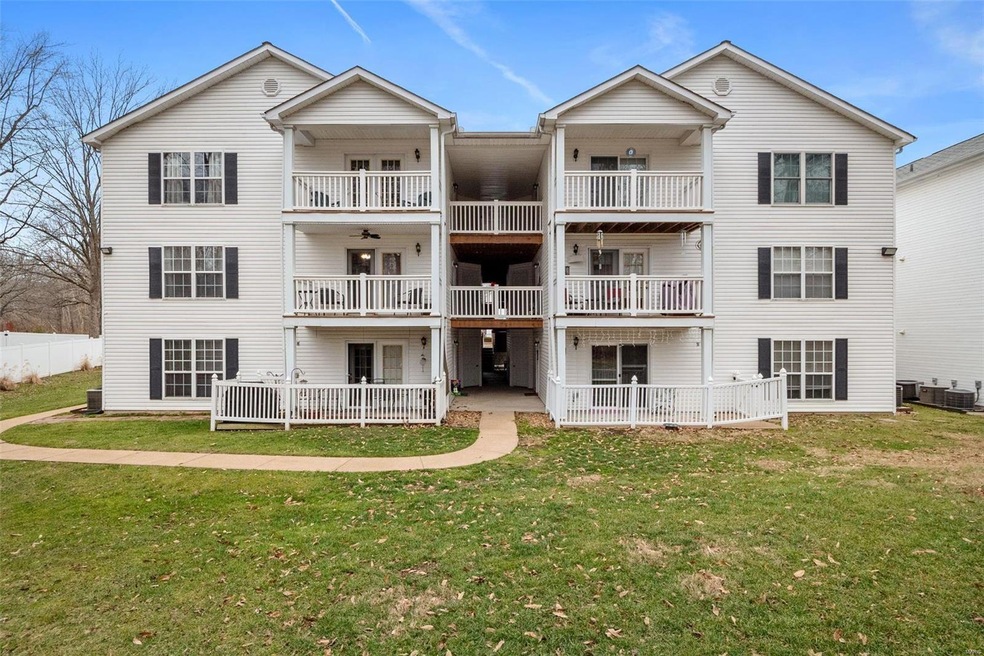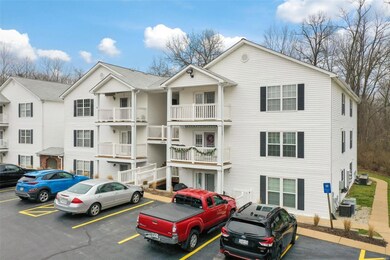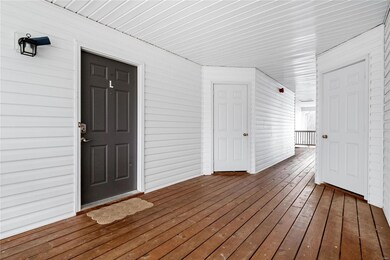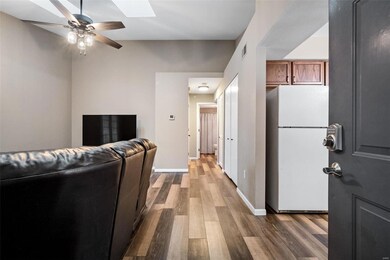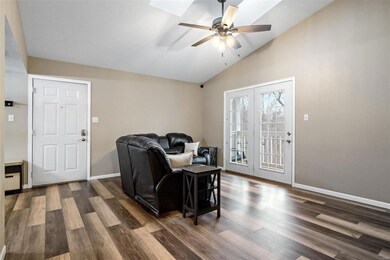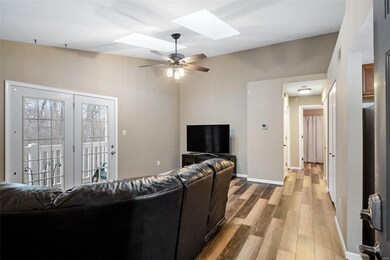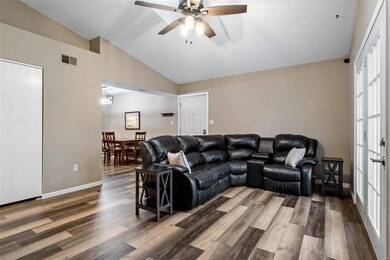
1408 Summertree Springs Ave Unit L Valley Park, MO 63088
Peerless Park NeighborhoodEstimated Value: $156,000 - $166,000
Highlights
- Unit is on the top floor
- Open Floorplan
- Vaulted Ceiling
- Primary Bedroom Suite
- Property is near public transit
- Traditional Architecture
About This Home
As of February 2023Located minutes away from Hwy 44 and all of the West County amenities, you'll instantly fall in love with this top level unit backing to trees! As soon as your feet enter the door, you'll be in awe of the soaring vaulted ceilings, luxury plank vinyl & fresh paint throughout the entire unit! The large living room will give you plenty of natural light and leads right to the patio! The eat in kitchen grants you a plush amount of cabinet & counter space along with a full package of appliances! Down the hall you’ll come across 2 spacious bedrooms including a master suite with a generously-sized private bath! Don't forget about the additional full bath & in unit laundry area (washer & dryer included). Plenty of parking is available along with an exterior storage closet! This complex is surrounded by trees, a walking trail & is tucked away just off the main drag creating a quiet spot to call home! Don't miss out on this affordable maintience-free living experience!
Property Details
Home Type
- Condominium
Est. Annual Taxes
- $2,039
Year Built
- Built in 1995
Lot Details
- Backs To Open Common Area
- Backs to Trees or Woods
HOA Fees
- $195 Monthly HOA Fees
Home Design
- Traditional Architecture
- Vinyl Siding
Interior Spaces
- 957 Sq Ft Home
- Open Floorplan
- Vaulted Ceiling
- Ceiling Fan
- Window Treatments
- French Doors
- Six Panel Doors
- Family Room
- Living Room
- Combination Kitchen and Dining Room
- Lower Floor Utility Room
- Basement Storage
Kitchen
- Eat-In Kitchen
- Range with Range Hood
- Dishwasher
- Solid Surface Countertops
Bedrooms and Bathrooms
- 2 Main Level Bedrooms
- Primary Bedroom on Main
- Primary Bedroom Suite
- 2 Full Bathrooms
- Whirlpool Bathtub
Laundry
- Laundry on main level
- Dryer
- Washer
Home Security
Parking
- Covered Parking
- Guest Parking
Accessible Home Design
- Doors with lever handles
Outdoor Features
- Balcony
- Covered Deck
Location
- Unit is on the top floor
- Property is near public transit
- Suburban Location
Schools
- Valley Park Elem. Elementary School
- Valley Park Middle School
- Valley Park Sr. High School
Utilities
- Forced Air Heating and Cooling System
- Heating System Uses Gas
- Underground Utilities
- Gas Water Heater
Listing and Financial Details
- Assessor Parcel Number 26Q-44-1003
Community Details
Overview
- 48 Units
- Mid-Rise Condominium
Recreation
- Trails
Security
- Storm Doors
- Fire and Smoke Detector
Ownership History
Purchase Details
Home Financials for this Owner
Home Financials are based on the most recent Mortgage that was taken out on this home.Purchase Details
Home Financials for this Owner
Home Financials are based on the most recent Mortgage that was taken out on this home.Purchase Details
Home Financials for this Owner
Home Financials are based on the most recent Mortgage that was taken out on this home.Similar Homes in Valley Park, MO
Home Values in the Area
Average Home Value in this Area
Purchase History
| Date | Buyer | Sale Price | Title Company |
|---|---|---|---|
| Kepano-Guelda Misty | -- | Title Partners | |
| Giuliani Shelley Lynn | -- | Transtar National Title | |
| Guilani Shelley Lynn | $71,000 | -- |
Mortgage History
| Date | Status | Borrower | Loan Amount |
|---|---|---|---|
| Previous Owner | Giuliani Shelley Lynn | $83,274 | |
| Previous Owner | Guilani Shelley Lynn | $67,450 |
Property History
| Date | Event | Price | Change | Sq Ft Price |
|---|---|---|---|---|
| 02/09/2023 02/09/23 | Sold | -- | -- | -- |
| 02/09/2023 02/09/23 | Pending | -- | -- | -- |
| 01/05/2023 01/05/23 | For Sale | $139,900 | -- | $146 / Sq Ft |
Tax History Compared to Growth
Tax History
| Year | Tax Paid | Tax Assessment Tax Assessment Total Assessment is a certain percentage of the fair market value that is determined by local assessors to be the total taxable value of land and additions on the property. | Land | Improvement |
|---|---|---|---|---|
| 2023 | $2,039 | $24,610 | $3,270 | $21,340 |
| 2022 | $1,962 | $21,380 | $5,000 | $16,380 |
| 2021 | $1,955 | $21,380 | $5,000 | $16,380 |
| 2020 | $1,906 | $19,880 | $4,010 | $15,870 |
| 2019 | $1,847 | $19,880 | $4,010 | $15,870 |
| 2018 | $1,536 | $16,250 | $2,550 | $13,700 |
| 2017 | $1,526 | $16,250 | $2,550 | $13,700 |
| 2016 | $1,523 | $15,260 | $2,910 | $12,350 |
| 2015 | $1,496 | $15,260 | $2,910 | $12,350 |
| 2014 | $1,339 | $13,350 | $3,910 | $9,440 |
Agents Affiliated with this Home
-
Samuel Row

Seller's Agent in 2023
Samuel Row
Keller Williams Pinnacle
(618) 972-6030
2 in this area
349 Total Sales
-
Angela Kittner

Buyer's Agent in 2023
Angela Kittner
Keller Williams Realty STL
(314) 503-4937
3 in this area
684 Total Sales
Map
Source: MARIS MLS
MLS Number: MIS22071263
APN: 26Q-44-1003
- 1408 Summertree Springs Ave Unit C
- 290 Highland Village Dr
- 378 Westwind Estates Ln
- 178 Inverness
- 795 Crescent Woods Dr
- 813 Crescent Ridge Dr
- 1476 Whispering Creek Dr Unit 9B
- 733 Ginger Wood Ct
- 1756 Stoney Terrace Dr
- 1500 Berry Leaf Ct
- 1463 Westbrooke Meadows Ln
- 1741 Stoney Terrace Dr
- 78 Jefflyn Dr
- 90 Cheryl Ln
- 1865 Strawberry Ridge Dr
- 1625 Forest Springs Ln Unit A
- 1115 Highland Oaks Ct Unit D
- 64 Crescent Ave
- 1340 Holgate Dr Unit F2
- 1417 Autumn Leaf Dr
- 1408 Summertree Springs Ave Unit B
- 1408 Summertree Spgs Ave Unit E
- 1408 Summertree Spgs Ave Unit F
- 1408 Summertree Spgs Ave Unit G
- 1408 Summertree Spgs Ave Unit C
- 1408 Summertree Spgs Ave Unit J
- 1408 Summertree Spgs Ave Unit B
- 1408 Summertree Spgs Ave Unit I
- 1408 Summertree Spgs Ave Unit D
- 1408 Summertree Spgs Ave Unit L
- 1408 Summertree Spgs Ave Unit H
- 1408 Summertree Spgs Ave Unit A
- 1408 Summertree Spgs Ave Unit K
- 1408 Summertree Springs Ave Unit G
- 1408 Summertree Springs Ave Unit L
- 1408 Summertree Springs Ave Unit E
- 1408 Summertree Springs Ave Unit J
- 1408 Summertree Springs Ave Unit I
- 1408 Summertree Springs Ave Unit H
- 1408 Summertree Springs Ave Unit F
