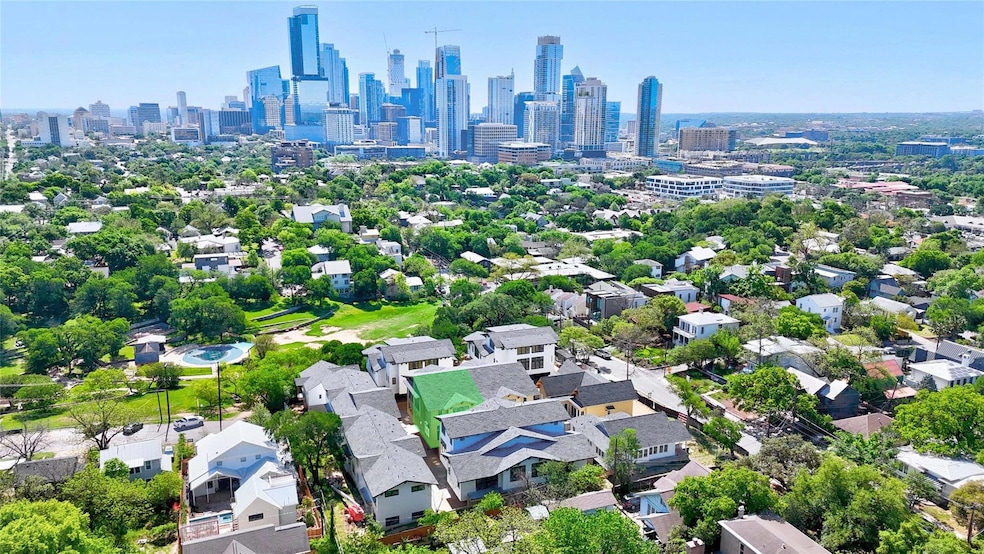1408 W 9th St Unit 504 Austin, TX 78703
Clarksville NeighborhoodEstimated payment $13,921/month
Highlights
- New Construction
- Open Floorplan
- Neighborhood Views
- Mathews Elementary School Rated A
- Wood Flooring
- Front Porch
About This Home
To be completed Winter/Spring 2026! Located in Clarksville’s highly sought-after Westline community, 1408 W 9th Street #504 offers two bedrooms with two full bathrooms, plus a powder room in Austin’s newest blend of traditional charm and contemporary sophistication. Spread across three levels, this residence is designed for effortless, lock-and-leaving living. The thoughtful layout ensures privacy for visiting family and guests, while the two-car garage and lock-and-leave lifestyle provide unmatched convenience. Privately positioned on the north side of the Westline community, the home strikes a harmonious balance between uniqueness and community. Crafted by the renowned Cumby Group, this home is part of an exclusive collection of 16 residences that seamlessly blend historical elements with modern design. Westline reimagines the architectural narrative of Clarksville while offering modern connectivity to downtown Austin. With its proximity to Lady Bird Lake, downtown Austin and world-class restaurants, this Westline home offers an exceptional opportunity to experience the best of both worlds in one of Austin’s most treasured neighborhoods. Tax and assessed values are estimates for illustration purposes only. All figures should be independently verified.
Listing Agent
Moreland Properties Brokerage Phone: (512) 480-0848 License #0489531 Listed on: 04/30/2025

Property Details
Home Type
- Condominium
Est. Annual Taxes
- $37,654
Year Built
- Built in 2025 | New Construction
Lot Details
- Southwest Facing Home
- Private Entrance
HOA Fees
- $700 Monthly HOA Fees
Parking
- 2 Car Attached Garage
Home Design
- Slab Foundation
- Composition Roof
- HardiePlank Type
Interior Spaces
- 1,990 Sq Ft Home
- 3-Story Property
- Open Floorplan
- Wired For Data
- Recessed Lighting
- Window Treatments
- Living Room with Fireplace
- Neighborhood Views
Kitchen
- Breakfast Bar
- Oven
- Gas Range
- Microwave
- Dishwasher
- Kitchen Island
- Disposal
Flooring
- Wood
- Tile
Bedrooms and Bathrooms
- 2 Bedrooms
- Walk-In Closet
- Double Vanity
- Walk-in Shower
Outdoor Features
- Front Porch
Schools
- Mathews Elementary School
- O Henry Middle School
- Austin High School
Utilities
- Central Heating and Cooling System
- Vented Exhaust Fan
- Natural Gas Connected
Community Details
- Association fees include common area maintenance, insurance, ground maintenance, trash
- Westline Condominiums Association
- Built by Cumby Group
- Westline Subdivision
Listing and Financial Details
- Assessor Parcel Number 01100211110000
Map
Home Values in the Area
Average Home Value in this Area
Tax History
| Year | Tax Paid | Tax Assessment Tax Assessment Total Assessment is a certain percentage of the fair market value that is determined by local assessors to be the total taxable value of land and additions on the property. | Land | Improvement |
|---|---|---|---|---|
| 2025 | $10,755 | $627,854 | $5,319 | $622,535 |
| 2023 | $10,755 | $878,857 | $531,909 | $346,948 |
| 2022 | $5,953 | $301,420 | $301,415 | $5 |
Property History
| Date | Event | Price | List to Sale | Price per Sq Ft |
|---|---|---|---|---|
| 04/30/2025 04/30/25 | For Sale | $1,900,000 | -- | $955 / Sq Ft |
Source: Unlock MLS (Austin Board of REALTORS®)
MLS Number: 1142617
APN: 960171
- 1408 W 9th St Unit 801
- 1408 W 9th St Unit 301
- 802 Pressler St
- 1503 W 9th St Unit 204
- 707 Highland Ave
- 701 Brownlee Cir
- 1201 W 8th St
- 1605 W 11th St
- 1003 Blanco St
- 1111 W 10th St Unit 206
- 1510 W 6th St Unit 110
- 1210 Windsor Rd Unit 122
- 1506 W 13th St Unit 1
- 1115 W 7th St Unit 202
- 1115 W 7th St Unit 106
- 1502 W 5th St Unit H2
- 1111 W 12th St Unit 118
- 1305 Lorrain St
- 1000 Baylor St
- 1006 Baylor St Unit 201
- 808 Winflo Dr Unit 105
- 807 W Lynn St
- 1006 Shelley Ave
- 909 Shelley Ave
- 1205 Elm St Unit 8
- 807 Blanco St Unit 304
- 1116 W 10th St Unit ID1292407P
- 1111 W 10th St Unit 204
- 606 W Lynn St Unit 10
- 1616 W 6th St
- 1212 W 13th St Unit F
- 1512 W 13th St
- 507 Pressler St
- 1616 W 6th St Unit 136
- 1201 Enfield Rd Unit 1
- 1106 W 6th St Unit 205
- 1607 Palma Plaza Unit A
- 1301 W 5th St
- 1115 Enfield Rd Unit C
- 1212 Baylor St






