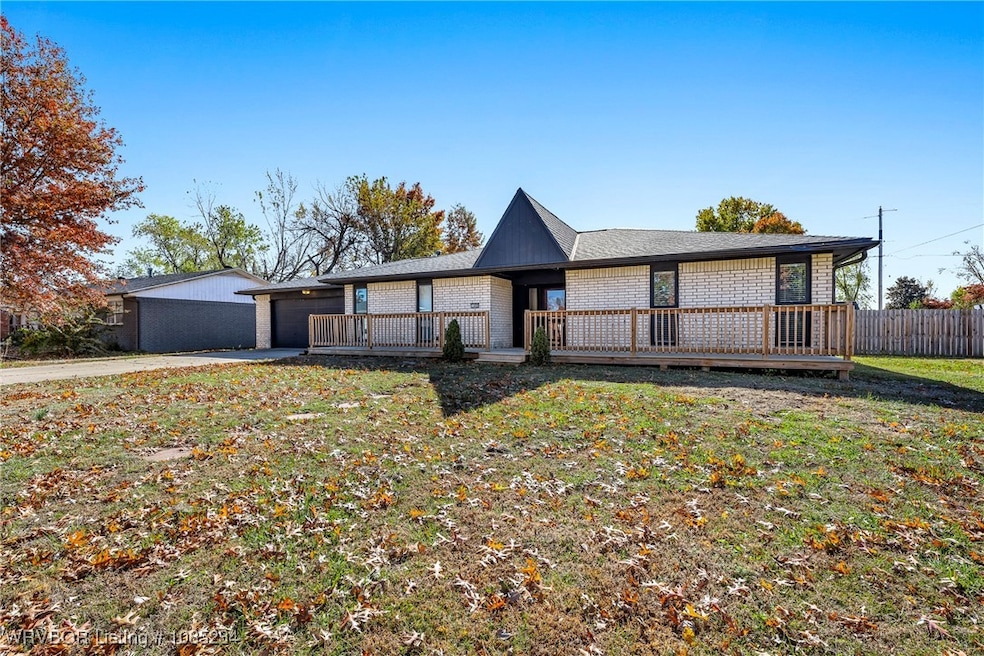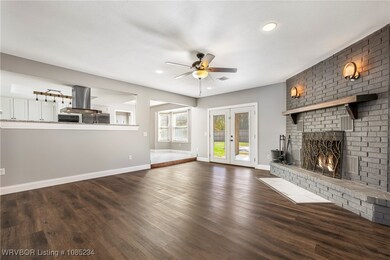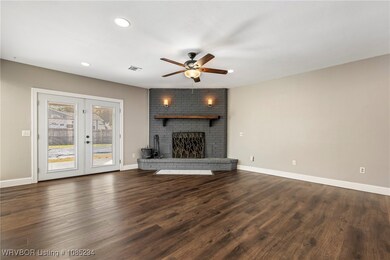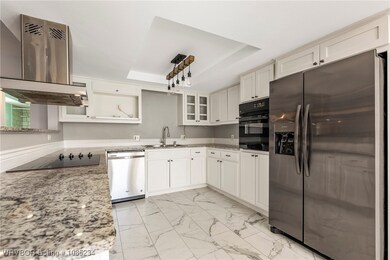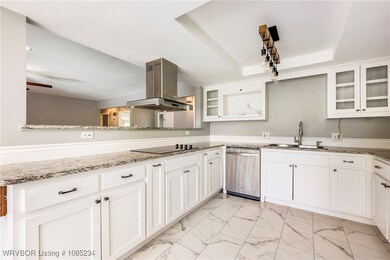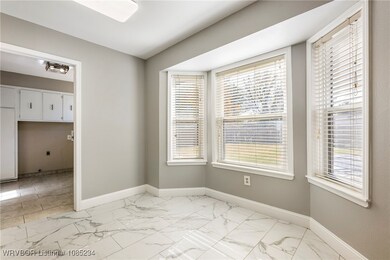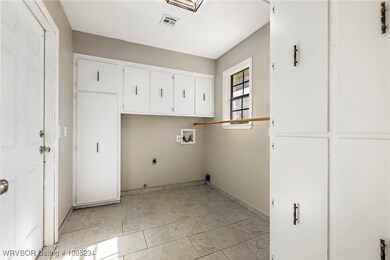1408 W Callahan Dr Rogers, AR 72758
Estimated payment $2,054/month
Highlights
- Indoor Pool
- Deck
- Granite Countertops
- Elza R. Tucker Elementary School Rated A-
- Corner Lot
- Attached Garage
About This Home
Location! Location! Location!! This charming 3-bedroom, 2-bath home is perfectly situated on a spacious corner lot! Featuring a desirable split floor plan, this home offers both comfort and privacy for the whole family while also providing a cozy office that boasts amazing built-ins for the perfect workspace. The inviting living area has a wood-burning fireplace that draws you in — perfect for relaxing evenings. Step outside to your private backyard oasis complete with an in-ground pool, ideal for entertaining or unwinding on warm days. There’s plenty of room to play, garden, or simply enjoy the open space. Don’t miss your opportunity to own this beautiful home that combines comfort, functionality, and outdoor enjoyment in one perfect package!
Home Details
Home Type
- Single Family
Est. Annual Taxes
- $2,462
Year Built
- Built in 1980
Lot Details
- 0.33 Acre Lot
- Privacy Fence
- Wood Fence
- Back Yard Fenced
- Corner Lot
Home Design
- Brick or Stone Mason
- Slab Foundation
- Shingle Roof
- Architectural Shingle Roof
Interior Spaces
- 1,704 Sq Ft Home
- 1-Story Property
- Ceiling Fan
- Wood Burning Fireplace
- Fireplace With Gas Starter
- Blinds
- Fire and Smoke Detector
- Washer and Electric Dryer Hookup
Kitchen
- Range Hood
- Plumbed For Ice Maker
- Dishwasher
- Granite Countertops
Flooring
- Carpet
- Laminate
- Ceramic Tile
Bedrooms and Bathrooms
- 3 Bedrooms
- Split Bedroom Floorplan
- Walk-In Closet
- 2 Full Bathrooms
Parking
- Attached Garage
- Garage Door Opener
- Driveway
Pool
- Indoor Pool
- In Ground Pool
Outdoor Features
- Deck
- Patio
- Outdoor Storage
Schools
- Rogers High School
Utilities
- Cooling Available
- Heating System Uses Gas
- Electric Water Heater
Community Details
- Cordova Addition Phase 2 Subdivision
Listing and Financial Details
- Legal Lot and Block 10 / 4
- Assessor Parcel Number 02-03680-000
Map
Home Values in the Area
Average Home Value in this Area
Tax History
| Year | Tax Paid | Tax Assessment Tax Assessment Total Assessment is a certain percentage of the fair market value that is determined by local assessors to be the total taxable value of land and additions on the property. | Land | Improvement |
|---|---|---|---|---|
| 2025 | $2,462 | $57,705 | $19,000 | $38,705 |
| 2024 | $2,293 | $57,705 | $19,000 | $38,705 |
| 2023 | $2,184 | $41,290 | $8,000 | $33,290 |
| 2022 | $1,896 | $41,290 | $8,000 | $33,290 |
| 2021 | $1,890 | $41,290 | $8,000 | $33,290 |
| 2020 | $1,288 | $30,300 | $3,200 | $27,100 |
| 2019 | $1,288 | $30,300 | $3,200 | $27,100 |
| 2018 | $1,663 | $30,300 | $3,200 | $27,100 |
| 2017 | $1,555 | $30,300 | $3,200 | $27,100 |
| 2016 | $1,335 | $30,300 | $3,200 | $27,100 |
| 2015 | $1,237 | $23,390 | $4,000 | $19,390 |
| 2014 | $887 | $23,390 | $4,000 | $19,390 |
Property History
| Date | Event | Price | List to Sale | Price per Sq Ft | Prior Sale |
|---|---|---|---|---|---|
| 11/11/2025 11/11/25 | For Sale | $350,000 | +52.2% | $205 / Sq Ft | |
| 08/05/2020 08/05/20 | Sold | $230,000 | -8.0% | $135 / Sq Ft | View Prior Sale |
| 07/06/2020 07/06/20 | Pending | -- | -- | -- | |
| 05/12/2020 05/12/20 | For Sale | $250,000 | +56.3% | $147 / Sq Ft | |
| 11/30/2018 11/30/18 | Sold | $160,000 | -3.0% | $94 / Sq Ft | View Prior Sale |
| 10/31/2018 10/31/18 | Pending | -- | -- | -- | |
| 10/16/2018 10/16/18 | For Sale | $165,000 | -- | $97 / Sq Ft |
Purchase History
| Date | Type | Sale Price | Title Company |
|---|---|---|---|
| Quit Claim Deed | -- | None Listed On Document | |
| Warranty Deed | $230,000 | Mercury Title | |
| Warranty Deed | $160,000 | Realty Title & Closing Servi | |
| Warranty Deed | $132,000 | -- | |
| Warranty Deed | $132,000 | -- | |
| Quit Claim Deed | -- | -- | |
| Warranty Deed | $94,000 | -- | |
| Warranty Deed | $82,000 | -- | |
| Warranty Deed | $62,000 | -- | |
| Warranty Deed | $48,000 | -- |
Mortgage History
| Date | Status | Loan Amount | Loan Type |
|---|---|---|---|
| Previous Owner | $218,500 | New Conventional | |
| Previous Owner | $155,200 | No Value Available |
Source: Western River Valley Board of REALTORS®
MLS Number: 1085234
APN: 02-03680-000
- 1303 W Banz Rd
- 2600 Bonnie Ln
- 2610 Bonnie Ln
- 2601 Bonnie Ln
- 2602 Bonnie Ln
- 2605 Bonnie Ln
- 2609 Bonnie Ln
- 2607 Bonnie Ln
- 2603 Bonnie Ln
- 2608 Bonnie Ln
- 2604 Bonnie Ln
- 2606 Bonnie Ln
- 1705 W Cottonwood St
- 2235 S Dixieland Rd
- 1704 & 1710 S Dixieland Rd
- 3054 W Berkeley Ave
- 3058 W Berkeley Ave
- 1726 W Berkeley Ave
- 1101 W Price Ln
- 2006 S 17th St
- 2210 S 10th St
- 907 W Nursery Rd
- 2003 S Dixieland Rd Unit B
- 1915 S 10th St
- 1918 S 9th St
- 1505 W Whitney Ln Unit ID1255394P
- 1820 S 13th Place
- 1735 W Chandler Ave
- 506 W Stoney Point Rd
- 2901 S 26th Place
- 4000 S Dixieland Rd
- 2649 S Kilimanjaro Way Unit 2643
- 2752 W Kilimanjaro Way
- 2750 W Kilimanjaro Way
- 2744 W Kilimanjaro Way
- 2740 W Kilimanjaro Way
- 2757 W Kilimanjaro Way
- 2734 W Kilimanjaro Way
- 2600 S Kilimanjaro Way
- 2713 W Shasta Rd
