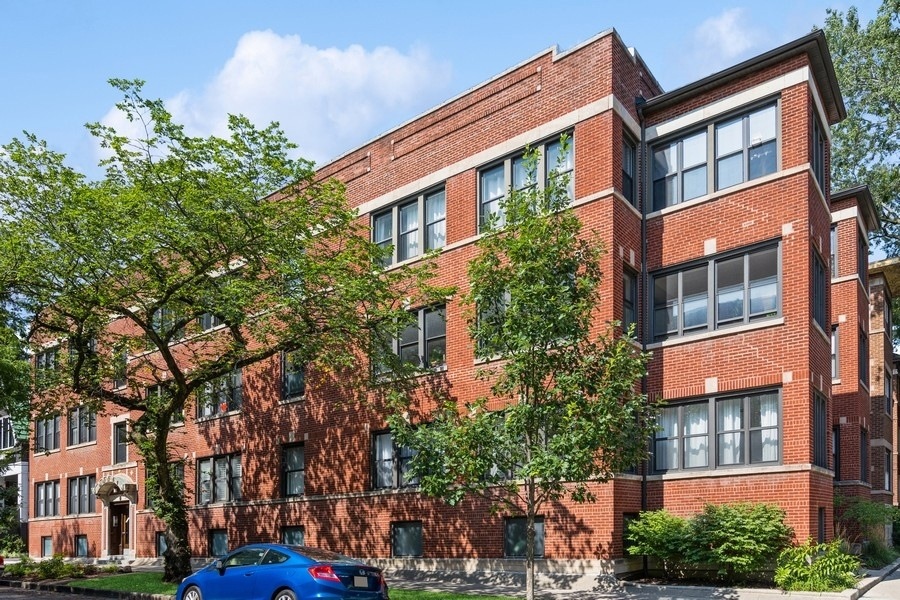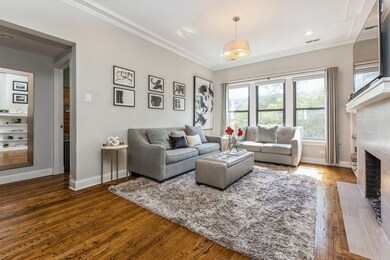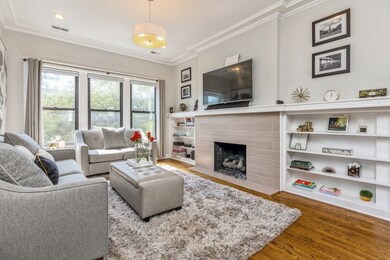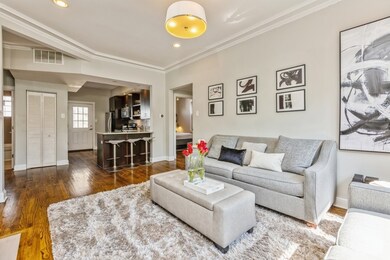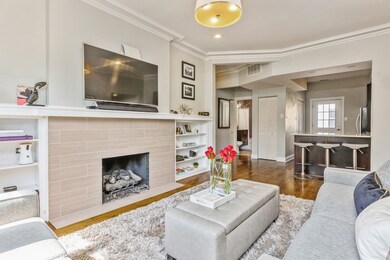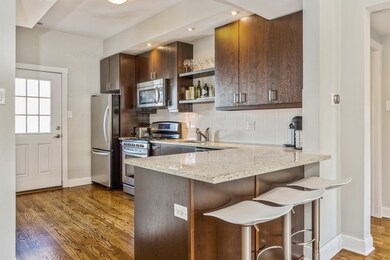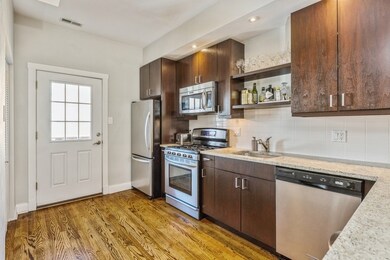
1408 W Catalpa Ave Unit 3 Chicago, IL 60640
Andersonville NeighborhoodEstimated Value: $332,000 - $456,000
Highlights
- Deck
- Stainless Steel Appliances
- Intercom
- Wood Flooring
- Soaking Tub
- Resident Manager or Management On Site
About This Home
As of October 2023ANDERSONVILLE: Prime location. Tree lined boutique condo building at the corner of Catalpa and Glenwood!! Stunning/modern top floor 2-bedroom, 1 -bath with a beautiful private outdoor deck. Sunlit open floorplan home with tree top and blue-sky views. Gut renovation in 2010 of entire building included everything brand new: roof, electrical, plumbing, central heat & central air conditioning, decks. Contemporary open kitchen with Kitchen Aid stainless steel appliances, under cabinet built-in wine cooler, custom cabinetry, granite stone countertops and peninsula bar. Gas fireplace with built-in bookshelves. Hardwood floors throughout the living room, kitchen, and both bedrooms! Washer/dryer in unit. Upgraded bathroom with beautiful stone tiles and soaking tub. Well run, self-managed association of just 12 units. Large private storage room and shared bike room in the basement included. Walking distance to the CTA Red Line, restaurants, boutiques, bars, nightlife, and the lakefront!! Dog and cat friendly. You will fall in love with the natural light and tree top views. This home is completely move-in ready.
Last Agent to Sell the Property
@properties Christie's International Real Estate License #475127213 Listed on: 09/14/2023

Property Details
Home Type
- Condominium
Est. Annual Taxes
- $5,162
Year Built
- Built in 1915 | Remodeled in 2010
Lot Details
- 6,011
HOA Fees
- $403 Monthly HOA Fees
Home Design
- Brick Exterior Construction
Interior Spaces
- 3-Story Property
- Gas Log Fireplace
- Living Room with Fireplace
- Combination Dining and Living Room
- Storage
- Wood Flooring
- Intercom
Kitchen
- Range
- Microwave
- Dishwasher
- Stainless Steel Appliances
- Disposal
Bedrooms and Bathrooms
- 2 Bedrooms
- 2 Potential Bedrooms
- 1 Full Bathroom
- Soaking Tub
Laundry
- Laundry in unit
- Dryer
- Washer
Outdoor Features
- Deck
Schools
- Peirce Elementary School Intl St
- Senn High School
Utilities
- Forced Air Heating and Cooling System
- Heating System Uses Natural Gas
- Lake Michigan Water
Listing and Financial Details
- Homeowner Tax Exemptions
Community Details
Overview
- Association fees include insurance, exterior maintenance, lawn care, scavenger, snow removal
- 12 Units
- The Atwood
Amenities
- Community Storage Space
Recreation
- Bike Trail
Pet Policy
- Dogs and Cats Allowed
Security
- Resident Manager or Management On Site
- Storm Screens
- Carbon Monoxide Detectors
Ownership History
Purchase Details
Home Financials for this Owner
Home Financials are based on the most recent Mortgage that was taken out on this home.Purchase Details
Home Financials for this Owner
Home Financials are based on the most recent Mortgage that was taken out on this home.Similar Homes in Chicago, IL
Home Values in the Area
Average Home Value in this Area
Purchase History
| Date | Buyer | Sale Price | Title Company |
|---|---|---|---|
| French Charles Martin | $400,000 | None Listed On Document | |
| Moniz Nuno M | $275,000 | Secure Title Llc |
Mortgage History
| Date | Status | Borrower | Loan Amount |
|---|---|---|---|
| Closed | French Charles Martin | $6,000 | |
| Open | French Charles Martin | $115,000 | |
| Previous Owner | Moniz Nuno | $248,000 | |
| Previous Owner | Moniz Nuno M | $262,284 | |
| Previous Owner | Moniz Nuno M | $269,920 |
Property History
| Date | Event | Price | Change | Sq Ft Price |
|---|---|---|---|---|
| 10/23/2023 10/23/23 | Sold | $400,000 | +1.3% | -- |
| 09/17/2023 09/17/23 | Pending | -- | -- | -- |
| 09/14/2023 09/14/23 | For Sale | $395,000 | -- | -- |
Tax History Compared to Growth
Tax History
| Year | Tax Paid | Tax Assessment Tax Assessment Total Assessment is a certain percentage of the fair market value that is determined by local assessors to be the total taxable value of land and additions on the property. | Land | Improvement |
|---|---|---|---|---|
| 2024 | $5,419 | $34,962 | $5,124 | $29,838 |
| 2023 | $5,261 | $29,001 | $4,124 | $24,877 |
| 2022 | $5,261 | $29,001 | $4,124 | $24,877 |
| 2021 | $5,162 | $28,999 | $4,123 | $24,876 |
| 2020 | $5,456 | $27,592 | $2,368 | $25,224 |
| 2019 | $4,954 | $28,087 | $2,368 | $25,719 |
| 2018 | $4,870 | $28,087 | $2,368 | $25,719 |
| 2017 | $4,944 | $26,341 | $2,059 | $24,282 |
| 2016 | $4,776 | $26,341 | $2,059 | $24,282 |
| 2015 | $4,827 | $26,341 | $2,059 | $24,282 |
| 2014 | $4,451 | $23,992 | $1,570 | $22,422 |
| 2013 | $4,364 | $23,992 | $1,570 | $22,422 |
Agents Affiliated with this Home
-
Brett Novack

Seller's Agent in 2023
Brett Novack
@ Properties
(773) 848-1464
11 in this area
193 Total Sales
-
David Jablonowski

Seller Co-Listing Agent in 2023
David Jablonowski
@properties
(773) 852-3283
8 in this area
118 Total Sales
-
Amanda Sharp

Buyer's Agent in 2023
Amanda Sharp
@ Properties
(312) 719-1122
2 in this area
44 Total Sales
Map
Source: Midwest Real Estate Data (MRED)
MLS Number: 11884587
APN: 14-08-102-057-1003
- 1431 W Rascher Ave Unit 1W
- 1434 W Bryn Mawr Ave
- 5357 N Wayne Ave
- 5615 N Wayne Ave Unit 3S
- 1262 W Bryn Mawr Ave Unit 1
- 5647 N Glenwood Ave Unit 2
- 5316 N Wayne Ave
- 1404 W Hollywood Ave
- 1621 W Rascher Ave Unit 2
- 1122 W Catalpa Ave Unit 418
- 1122 W Catalpa Ave Unit 706
- 1122 W Catalpa Ave Unit 705
- 1122 W Catalpa Ave Unit 805
- 1122 W Catalpa Ave Unit 614
- 1122 W Catalpa Ave Unit P-135
- 1122 W Catalpa Ave Unit P-362
- 1122 W Catalpa Ave Unit P158-P159
- 5745 N Ridge Ave Unit 1E
- 1620 W Olive Ave Unit 3A
- 1458 W Edgewater Ave
- 1408 W Catalpa Ave Unit 3
- 1410 W Catalpa Ave Unit 3
- 1408 W Catalpa Ave Unit 10
- 1408 W Catalpa Ave Unit 2B
- 1410 W Catalpa Ave Unit 2
- 1408 W Catalpa Ave Unit 3
- 1410 W Catalpa Ave Unit 1
- 1408 W Catalpa Ave Unit 1
- 1410 W Catalpa Ave Unit 3
- 1408 W Catalpa Ave Unit 2
- 1410 W Catalpa Ave Unit 1
- 1410 W Catalpa Ave Unit 2
- 5502 N Glenwood Ave Unit 2
- 5502 N Glenwood Ave Unit 3
- 5502 N Glenwood Ave Unit 1
- 5502 N Glenwood Ave Unit 3
- 5500 N Glenwood Ave Unit 2
- 5500 N Glenwood Ave Unit 3
- 5500 N Glenwood Ave Unit 1
- 5500 N Glenwood Ave Unit 3-C
