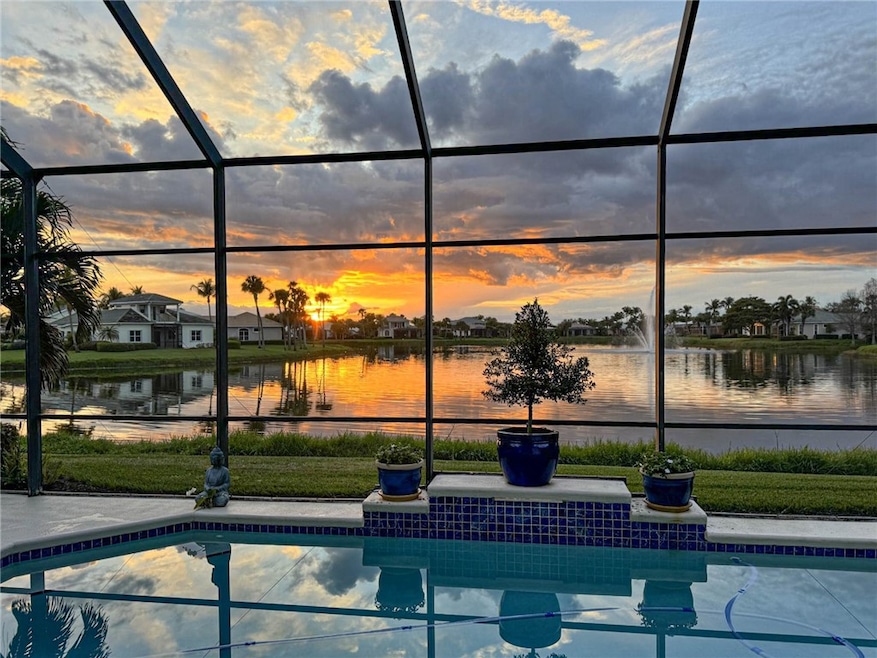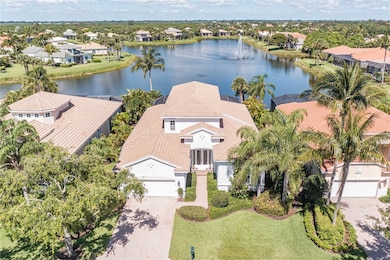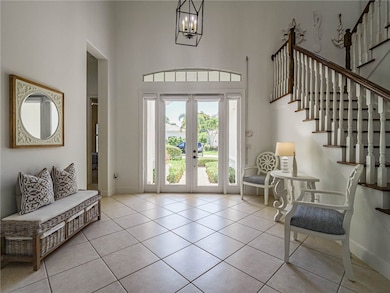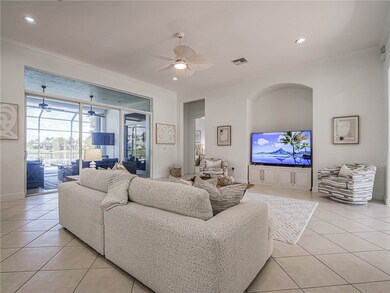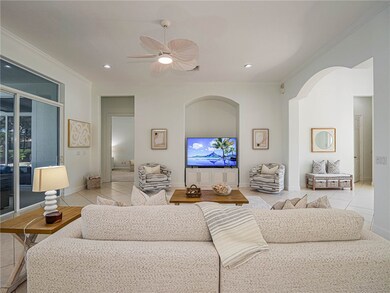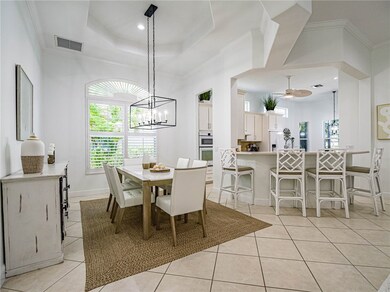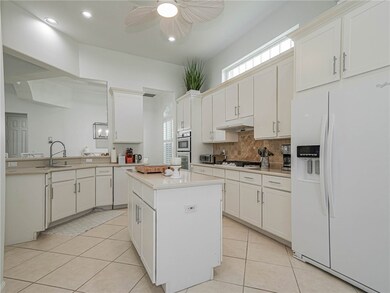1408 W Island Club Square Vero Beach, FL 32963
Wabasso Beach NeighborhoodHighlights
- Lake Front
- Beach Access
- Outdoor Pool
- Beachland Elementary School Rated A-
- Fitness Center
- Home fronts a pond
About This Home
GORGEOUS DECORATOR FURNISHED LAKEFRONT WITH OPEN FLOOR PLAN AND COASTAL LUXURY LIVING. FOUR BEDROOMS (ONE SET UP AS OFFICE WITH SLEEPER SOFA), SCREENED POOL AND SPA WITH UNOBSTRUCTED LAKE VIEWS. HUGE MASTER SUITE AND GUEST ROOM ON FIRST FLOOR WITH SPA LIKE BATH. TWO GUEST ROOMS ON SECOND FLOOR WITH LARGE BALCONY. STUNNING CHEFS KITCHEN WITH LARGE ISLAND, AND NEWER APPLIANCES. BEAUTIFUL MILLWORK AND DESIGNER FINISHES THROUGHOUT THE HOME. ISLAND CLUB OFFERS TWO CLUBHOUSES,TENNIS, PICKLEBALL AND FITNESS CENTER, PLUS PRIVATE BEACH ACCESS. SHORT DRIVE TO RESTAURANTS/ RETAIL IN THE VILLAGE SHOPS!
Listing Agent
One Sotheby's Int'l Realty Brokerage Phone: 772-222-5215 License #0532052 Listed on: 12/06/2024

Home Details
Home Type
- Single Family
Est. Annual Taxes
- $13,917
Year Built
- Built in 2001
Lot Details
- Home fronts a pond
- Lake Front
Parking
- Driveway
Interior Spaces
- 3,276 Sq Ft Home
- 2-Story Property
- Furnished
- Crown Molding
- Vaulted Ceiling
- Lake Views
- Fire and Smoke Detector
Kitchen
- Built-In Oven
- Cooktop
- Microwave
- Dishwasher
- Kitchen Island
- Disposal
Flooring
- Carpet
- Tile
Bedrooms and Bathrooms
- 4 Bedrooms
- Primary Bedroom on Main
- Split Bedroom Floorplan
- Walk-In Closet
Laundry
- Laundry Room
- Dryer
- Washer
Pool
- Outdoor Pool
- Fence Around Pool
- Screen Enclosure
Outdoor Features
- Beach Access
- Balcony
- Screened Patio
Utilities
- Multiple cooling system units
- Central Heating and Cooling System
- Electric Water Heater
Listing and Financial Details
- Tenant pays for cable TV, electricity, gas, sewer, water
- Assessor Parcel Number 3139350000800000008.1.0
Community Details
Overview
- Keystone Association
- Island Club Riverside Subdivision
Amenities
- Clubhouse
Recreation
- Tennis Courts
- Pickleball Courts
- Fitness Center
- Community Pool
Pet Policy
- No Pets Allowed
Map
Source: REALTORS® Association of Indian River County
MLS Number: 283487
APN: 31-39-35-00008-0000-00081.0
- 1409 W Island Club Square
- 1413 W Island Club Square
- 1389 W Island Club Square
- 1384 W Island Club Square
- 1441 W Island Club Square
- 1015 Island Club Place
- 1361 W Island Club Square
- 889 Island Club Square
- 1288 Riverside Place
- 540 Marbrisa Dr
- 999 Island Club Square
- 500 Marbrisa Dr
- 60 La Costa Ct
- 80 La Costa Ct
- 941 Island Club Square
- 920 River Trail
- 8427 Sabal Palm Ct Unit 8427
- 8421 Sabal Palm Ct
- 8367 Baytree Dr
- 8363 Baytree Dr
- 1441 W Island Club Square
- 978 Island Club Square
- 941 Island Club Square
- 8409 Red Bay Ct
- 8382 Satin Leaf Ct
- 1335 Winding Oaks Cir E Unit 1001
- 8705 Palm Tree Ln
- 1275 Winding Oaks Cir E Unit 703
- 1275 Winding Oaks Cir E Unit 704
- 1275 Winding Oaks Cir E Unit 706
- 1295 Winding Oaks Cir E Unit 802
- 1295 Winding Oaks Cir E Unit 808
- 1295 Winding Oaks Cir E Unit 807
- 1315 Winding Oaks Cir E Unit 902
- 1255 Winding Oaks Cir E Unit 608
- 8755 Windy Oaks Ct
- 8416 Oceanside Dr Unit F11
- 1385 Winding Oaks Cir W Unit 702
- 1235 Winding Oaks Cir E Unit 505
- 8745 Lakeside Blvd Unit 103
