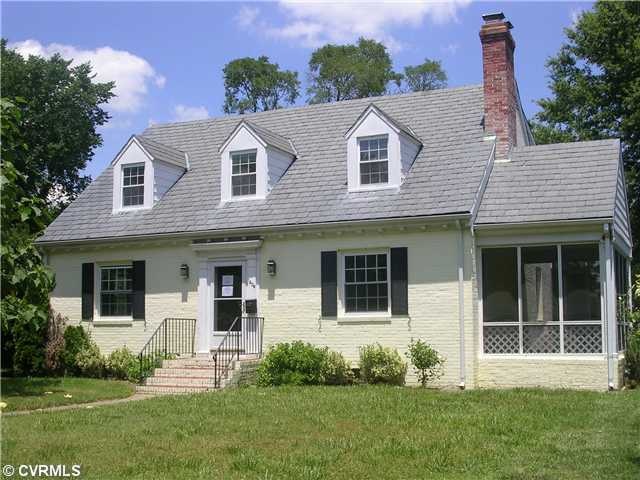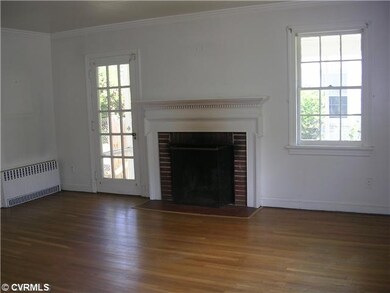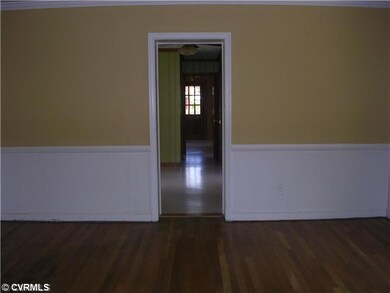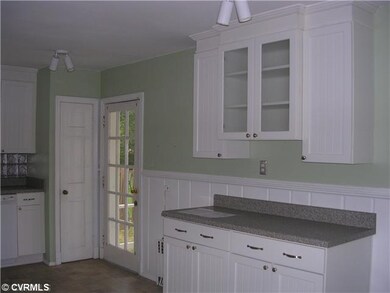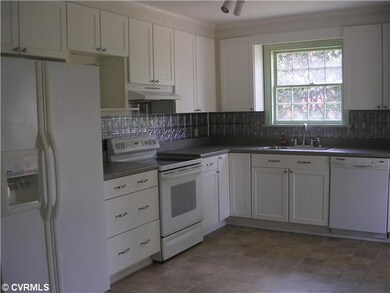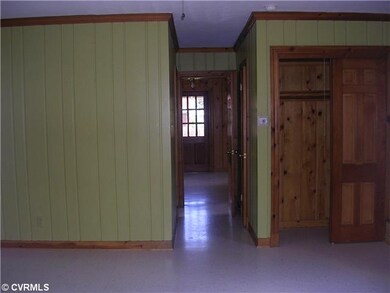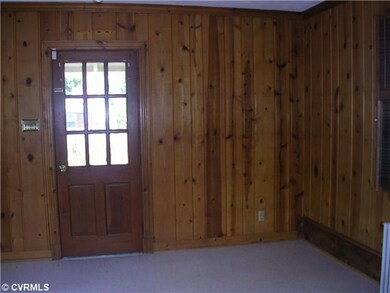
1408 Wentbridge Rd Richmond, VA 23227
Sherwood Park NeighborhoodHighlights
- Wood Flooring
- Baseboard Heating
- 4-minute walk to Little John Park
- Open High School Rated A+
About This Home
As of August 2018If you're the type of person who loves the idea of living on a quiet, tree lined street; you'll love this classic cape. This cape boasts of over 2600 square feet with a first floor master bedroom, formal living room, formal dining room, den, office and renovated kitchen all on the first level! The second level has 3 additional bedrooms, one large enough to be a master bedroom, and a full bath. The full walk out basement can be used as a recreation room. With beautiful wood floors throughout, this cape is simply stunning. Imagine sitting comfortably in the screened porch, enjoying your favorite beverage while the sun rises and the birds sing a sweet melody to get you off to a great start! Imagine owning this beautiful home for less than the assessed value! HUD homes are sold as is.
Last Agent to Sell the Property
Move Me Realty, Inc License #0225037016 Listed on: 06/07/2012
Home Details
Home Type
- Single Family
Est. Annual Taxes
- $5,628
Year Built
- 1950
Home Design
- Slate Roof
Interior Spaces
- Property has 1.5 Levels
- Wood Flooring
Bedrooms and Bathrooms
- 4 Bedrooms
- 3 Full Bathrooms
Utilities
- Window Unit Cooling System
- Radiator
- Baseboard Heating
Listing and Financial Details
- Assessor Parcel Number N0001222013
Ownership History
Purchase Details
Home Financials for this Owner
Home Financials are based on the most recent Mortgage that was taken out on this home.Purchase Details
Home Financials for this Owner
Home Financials are based on the most recent Mortgage that was taken out on this home.Purchase Details
Home Financials for this Owner
Home Financials are based on the most recent Mortgage that was taken out on this home.Similar Homes in Richmond, VA
Home Values in the Area
Average Home Value in this Area
Purchase History
| Date | Type | Sale Price | Title Company |
|---|---|---|---|
| Warranty Deed | $290,000 | Attorney | |
| Special Warranty Deed | $200,000 | -- | |
| Deed | $209,995 | -- |
Mortgage History
| Date | Status | Loan Amount | Loan Type |
|---|---|---|---|
| Open | $290,000 | New Conventional | |
| Previous Owner | $150,000 | New Conventional | |
| Previous Owner | $337,487 | FHA | |
| Previous Owner | $270,000 | Stand Alone Refi Refinance Of Original Loan | |
| Previous Owner | $203,600 | New Conventional |
Property History
| Date | Event | Price | Change | Sq Ft Price |
|---|---|---|---|---|
| 08/06/2018 08/06/18 | Sold | $290,000 | 0.0% | $111 / Sq Ft |
| 06/17/2018 06/17/18 | Pending | -- | -- | -- |
| 05/21/2018 05/21/18 | For Sale | $289,900 | 0.0% | $111 / Sq Ft |
| 04/04/2018 04/04/18 | Pending | -- | -- | -- |
| 03/31/2018 03/31/18 | For Sale | $289,900 | +45.0% | $111 / Sq Ft |
| 08/17/2012 08/17/12 | Sold | $200,000 | -13.0% | $76 / Sq Ft |
| 07/03/2012 07/03/12 | Pending | -- | -- | -- |
| 06/07/2012 06/07/12 | For Sale | $230,000 | -- | $87 / Sq Ft |
Tax History Compared to Growth
Tax History
| Year | Tax Paid | Tax Assessment Tax Assessment Total Assessment is a certain percentage of the fair market value that is determined by local assessors to be the total taxable value of land and additions on the property. | Land | Improvement |
|---|---|---|---|---|
| 2025 | $5,628 | $469,000 | $98,000 | $371,000 |
| 2024 | $5,316 | $443,000 | $85,000 | $358,000 |
| 2023 | $5,280 | $440,000 | $85,000 | $355,000 |
| 2022 | $4,932 | $411,000 | $65,000 | $346,000 |
| 2021 | $4,560 | $389,000 | $50,000 | $339,000 |
| 2020 | $4,560 | $380,000 | $50,000 | $330,000 |
| 2019 | $3,240 | $270,000 | $45,000 | $225,000 |
| 2018 | $3,180 | $265,000 | $45,000 | $220,000 |
| 2017 | $3,096 | $258,000 | $45,000 | $213,000 |
| 2016 | $2,976 | $248,000 | $45,000 | $203,000 |
| 2015 | $2,832 | $246,000 | $42,000 | $204,000 |
| 2014 | $2,832 | $236,000 | $42,000 | $194,000 |
Agents Affiliated with this Home
-

Seller's Agent in 2018
Mike Hogan
The Hogan Group Real Estate
(804) 655-0751
991 Total Sales
-
N
Buyer's Agent in 2018
Nancy Garrison
Compass
(804) 288-8888
90 Total Sales
-

Buyer Co-Listing Agent in 2018
Christy Carroll
Compass
(804) 307-6162
96 Total Sales
-
T
Seller's Agent in 2012
Tanya Judon Winston
Move Me Realty, Inc
(804) 908-7374
6 Total Sales
Map
Source: Central Virginia Regional MLS
MLS Number: 1214864
APN: N000-1222-013
- 1222 Whitby Rd
- 1612 Brookland Pkwy
- 1350 Westwood Ave Unit U307
- 1708 Westwood Ave
- 2938 Northumberland Ave
- 2901 Brook Rd
- 1303 Dubois Ave
- 5305 Libbie Mill Blvd W
- 1815 Seddon Rd
- 1310 Overbrook Rd
- 2441 Ownby Ln Unit B14
- 3218 Hawthorne Ave
- 1420 W Laburnum Ave
- 1407 Avondale Ave
- 1323 Avondale Ave
- 2703 Seminary Ave
- 1900 Roseneath Rd Unit 9A
- Providence Plan at Mason Yards
- Charleston Plan at Mason Yards
- 1900 Roseneath Rd Unit 8B
