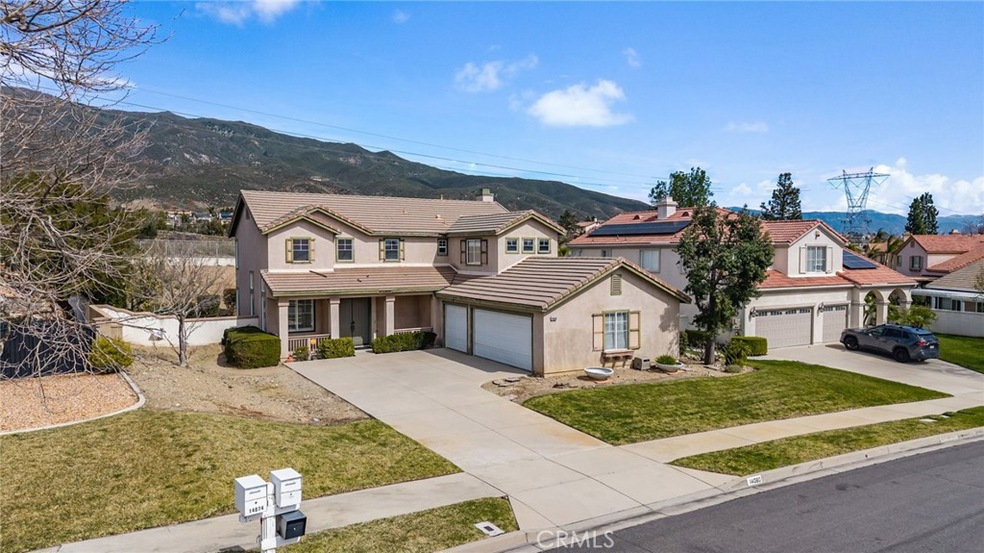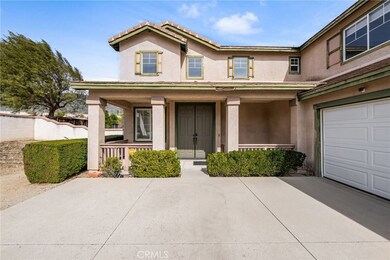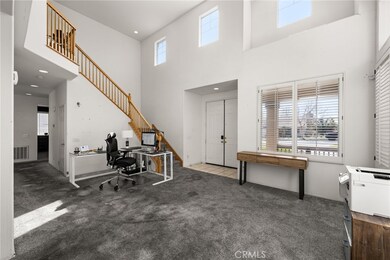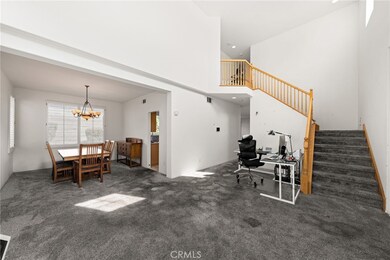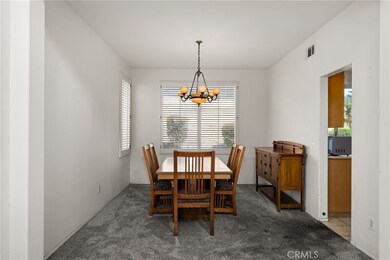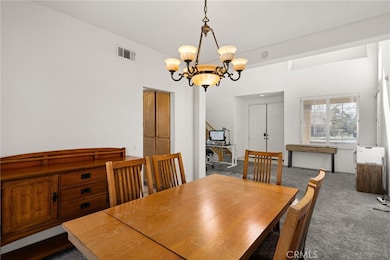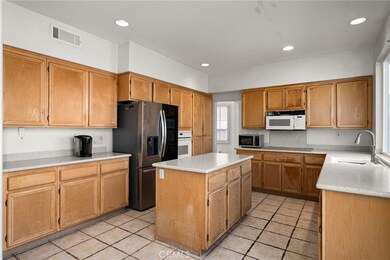
14080 Crestline Place Rancho Cucamonga, CA 91739
Etiwanda NeighborhoodHighlights
- Mountain View
- Main Floor Bedroom
- No HOA
- Etiwanda Colony Elementary Rated A
- Lawn
- 3 Car Direct Access Garage
About This Home
As of March 2025This beautiful home has endless possibilities and is nestled in one of Rancho Cucamonga’s most sought-after neighborhoods, Brentwood, and as soon as you lay your eyes on it, you’ll immediately recognize the true potential this home has. Here are just a few of its many other features: Its Lush landscaping, mountain views, and shrubbery, enhance its eye-catching curb appeal. French doors swing open to a flowing 2,501 square foot open concept floor plan that is ready for your personal touch. This home has great "Bones" with some great touches such as Plantation shutters and Original oak cabinetry in the kitchen and bathrooms. Carpet is located in the formal living and dining room and throughout the upstairs. The kitchen is a great space that can be easily upgraded with countertops to complete it's look. With it's abundance of cabinetry and counter space, you have a great environment for all your baking and cooking needs. Entertaining guests is easy with the adjoining dining room and family room that is equipped with a gas and wood-burning fireplace. The first floor is designed for easy living, with spacious rooms. A bedroom and full bath on the first floor is convenient for either your guests or family members. This home has a total of 4 bedrooms plus a loft. 3 of the bedrooms, 2 full bathrooms, and the loft are located upstairs. The huge grand suite is bathed in natural light from a multitude of windows with incredible views of the mountain range and has a generous sized walk in closet. A sumptuously appointed primary bathroom with dual sink mirrored vanity, soaking tub, stand-up shower, and private commode complete the primary bedroom. A total of 3 full bathrooms; Step outside into your private backyard oasis. The 10,200 square foot lot offers plenty of space for activities. You’re going to appreciate the backyard’s tall privacy fencing, beautiful landscaping, wraparound open concrete patio, 3-car garage, and plenty of secure off street parking. Located in the award winning Etiwanda school district and in close proximity to parks, restaurants, shopping, the I-15, 210 freeway, and Metrolink train station making traveling a breeze. With no HOA and one of the lowest tax rates in the area, this home welcomes all buyers looking to give it a make-over.
Last Agent to Sell the Property
Park Regency Realty Brokerage Phone: 909-641-8751 License #02068178 Listed on: 03/01/2025

Last Buyer's Agent
Park Regency Realty Brokerage Phone: 909-641-8751 License #02068178 Listed on: 03/01/2025

Home Details
Home Type
- Single Family
Est. Annual Taxes
- $4,669
Year Built
- Built in 1998
Lot Details
- 10,200 Sq Ft Lot
- Lawn
- Back and Front Yard
Parking
- 3 Car Direct Access Garage
- Parking Available
- Side Facing Garage
- Two Garage Doors
- Driveway
Interior Spaces
- 2,501 Sq Ft Home
- 2-Story Property
- Ceiling Fan
- Double Pane Windows
- Entryway
- Family Room with Fireplace
- Living Room
- Carpet
- Mountain Views
- Laundry Room
Kitchen
- Gas Oven
- Dishwasher
- Kitchen Island
Bedrooms and Bathrooms
- 4 Bedrooms | 1 Main Level Bedroom
- 3 Full Bathrooms
- Bathtub
- Walk-in Shower
Outdoor Features
- Exterior Lighting
- Concrete Porch or Patio
Schools
- Etiwanda Elementary School
- Summit Middle School
Additional Features
- Suburban Location
- Central Heating and Cooling System
Listing and Financial Details
- Tax Lot 14
- Tax Tract Number 13565
- Assessor Parcel Number 0226272250000
Community Details
Overview
- No Home Owners Association
Recreation
- Horse Trails
Ownership History
Purchase Details
Home Financials for this Owner
Home Financials are based on the most recent Mortgage that was taken out on this home.Purchase Details
Home Financials for this Owner
Home Financials are based on the most recent Mortgage that was taken out on this home.Similar Homes in the area
Home Values in the Area
Average Home Value in this Area
Purchase History
| Date | Type | Sale Price | Title Company |
|---|---|---|---|
| Grant Deed | $850,000 | Lawyers Title Company | |
| Grant Deed | $254,500 | First American Title Ins Co |
Mortgage History
| Date | Status | Loan Amount | Loan Type |
|---|---|---|---|
| Open | $765,000 | Construction | |
| Previous Owner | $144,000 | New Conventional | |
| Previous Owner | $75,000 | New Conventional | |
| Previous Owner | $499,413 | New Conventional | |
| Previous Owner | $422,000 | Stand Alone Refi Refinance Of Original Loan | |
| Previous Owner | $376,000 | New Conventional | |
| Previous Owner | $393,300 | New Conventional | |
| Previous Owner | $410,000 | Fannie Mae Freddie Mac | |
| Previous Owner | $50,000 | Stand Alone Second | |
| Previous Owner | $280,000 | Unknown | |
| Previous Owner | $30,000 | Unknown | |
| Previous Owner | $203,500 | No Value Available |
Property History
| Date | Event | Price | Change | Sq Ft Price |
|---|---|---|---|---|
| 07/09/2025 07/09/25 | For Sale | $1,099,000 | +29.3% | $439 / Sq Ft |
| 03/27/2025 03/27/25 | Sold | $850,000 | 0.0% | $340 / Sq Ft |
| 03/16/2025 03/16/25 | Pending | -- | -- | -- |
| 03/13/2025 03/13/25 | Off Market | $850,000 | -- | -- |
| 03/01/2025 03/01/25 | For Sale | $825,000 | -- | $330 / Sq Ft |
Tax History Compared to Growth
Tax History
| Year | Tax Paid | Tax Assessment Tax Assessment Total Assessment is a certain percentage of the fair market value that is determined by local assessors to be the total taxable value of land and additions on the property. | Land | Improvement |
|---|---|---|---|---|
| 2025 | $4,669 | $406,217 | $101,554 | $304,663 |
| 2024 | $4,669 | $398,252 | $99,563 | $298,689 |
| 2023 | $4,564 | $390,443 | $97,611 | $292,832 |
| 2022 | $4,514 | $382,787 | $95,697 | $287,090 |
| 2021 | $4,442 | $375,282 | $93,821 | $281,461 |
| 2020 | $4,388 | $371,434 | $92,859 | $278,575 |
| 2019 | $4,275 | $364,151 | $91,038 | $273,113 |
| 2018 | $4,423 | $357,011 | $89,253 | $267,758 |
| 2017 | $4,242 | $350,011 | $87,503 | $262,508 |
| 2016 | $4,136 | $343,148 | $85,787 | $257,361 |
| 2015 | $4,110 | $337,993 | $84,498 | $253,495 |
| 2014 | $4,013 | $81,848 | $81,848 | $0 |
Agents Affiliated with this Home
-
Amanda Rios

Seller's Agent in 2025
Amanda Rios
REALTY MASTERS & ASSOCIATES
(909) 477-9359
1 in this area
75 Total Sales
-
Brent Blay

Seller's Agent in 2025
Brent Blay
Park Regency Realty
(747) 322-4036
24 in this area
65 Total Sales
Map
Source: California Regional Multiple Listing Service (CRMLS)
MLS Number: SR25044442
APN: 0226-272-25
- 14067 Glendale Ct
- 14090 San Dimas Ln
- 13982 Claremont Ln
- 14181 Vai Brothers Dr
- 14160 Vai Brothers Dr
- 5601 Crestline Place
- 4990 Padre Ave
- 13812 Breeders Cup Dr
- 13939 Guidera Dr
- 5091 Woodley Ridge Dr
- 5672 San Marino Way
- 5156 Branding Iron Place
- 5075 Branding Iron Place
- 5354 Wrangler Dr
- 13772 Santa Lucia Ct
- 0 Wardman Bullock Rd
- 14201 Ross Ct
- 5332 Trailhawk Ave
- 14043 Shepherd Dr
- 5914 Johnston Place
