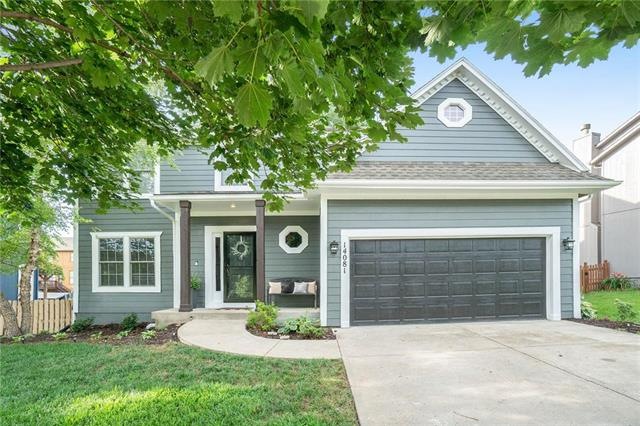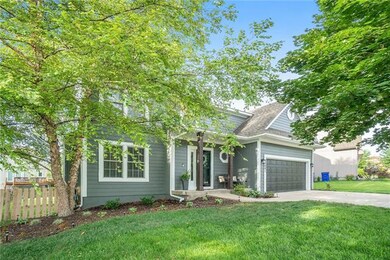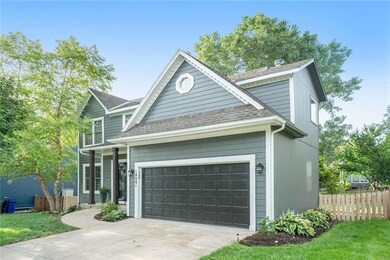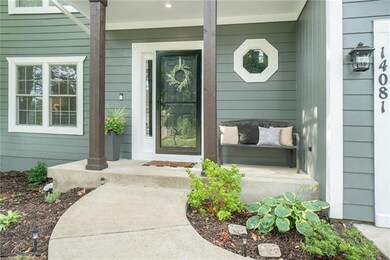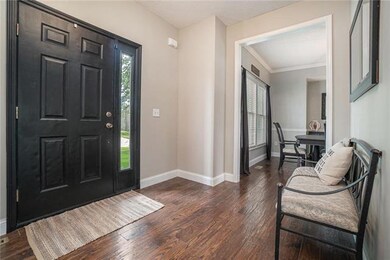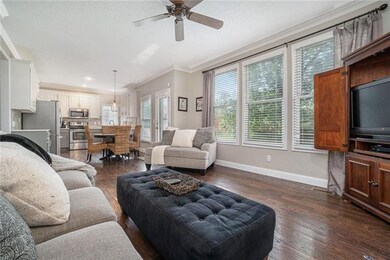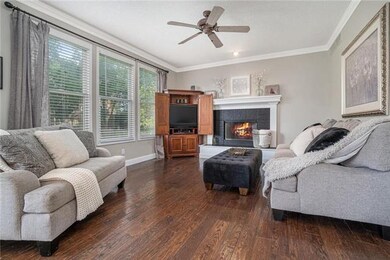
14081 W 147th Place Olathe, KS 66062
Estimated Value: $450,000 - $469,000
Highlights
- Deck
- Vaulted Ceiling
- Wood Flooring
- Liberty View Elementary School Rated A
- Traditional Architecture
- Whirlpool Bathtub
About This Home
As of August 2020Updated 2 Story home in Parkwood Hills*Beautiful open layout with hardwood floors throughout the first floor & 2nd floor hall*Kitchen has white and gray cabinets, stainless appliances and quartz countertops*Spacious master suite with updated bath*Second bedroom has a private bath & walk-in closet*Updated hall bath*Finished lower level with "Man Cave" or family room plus 5th bedroom/workout room*New cedar deck, exterior paint, landscaping & water heater*Blue Valley Schools*Seller has a Kansas Real Estate license.
Last Agent to Sell the Property
Weichert, Realtors Welch & Com License #BR00034937 Listed on: 07/14/2020

Home Details
Home Type
- Single Family
Est. Annual Taxes
- $5,252
Year Built
- Built in 2002
Lot Details
- 7,677
HOA Fees
- $29 Monthly HOA Fees
Parking
- 2 Car Attached Garage
Home Design
- Traditional Architecture
- Composition Roof
- Wood Siding
Interior Spaces
- Wet Bar: Carpet, Ceramic Tiles, Quartz Counter, Shower Over Tub, Skylight(s), Shower Only, Ceiling Fan(s), Walk-In Closet(s), Whirlpool Tub, Hardwood, Pantry, Fireplace
- Built-In Features: Carpet, Ceramic Tiles, Quartz Counter, Shower Over Tub, Skylight(s), Shower Only, Ceiling Fan(s), Walk-In Closet(s), Whirlpool Tub, Hardwood, Pantry, Fireplace
- Vaulted Ceiling
- Ceiling Fan: Carpet, Ceramic Tiles, Quartz Counter, Shower Over Tub, Skylight(s), Shower Only, Ceiling Fan(s), Walk-In Closet(s), Whirlpool Tub, Hardwood, Pantry, Fireplace
- Skylights
- Some Wood Windows
- Shades
- Plantation Shutters
- Drapes & Rods
- Great Room with Fireplace
- Family Room
- Formal Dining Room
Kitchen
- Eat-In Kitchen
- Electric Oven or Range
- Dishwasher
- Stainless Steel Appliances
- Granite Countertops
- Laminate Countertops
- Disposal
Flooring
- Wood
- Wall to Wall Carpet
- Linoleum
- Laminate
- Stone
- Ceramic Tile
- Luxury Vinyl Plank Tile
- Luxury Vinyl Tile
Bedrooms and Bathrooms
- 4 Bedrooms
- Cedar Closet: Carpet, Ceramic Tiles, Quartz Counter, Shower Over Tub, Skylight(s), Shower Only, Ceiling Fan(s), Walk-In Closet(s), Whirlpool Tub, Hardwood, Pantry, Fireplace
- Walk-In Closet: Carpet, Ceramic Tiles, Quartz Counter, Shower Over Tub, Skylight(s), Shower Only, Ceiling Fan(s), Walk-In Closet(s), Whirlpool Tub, Hardwood, Pantry, Fireplace
- Double Vanity
- Whirlpool Bathtub
- Bathtub with Shower
Finished Basement
- Basement Fills Entire Space Under The House
- Sump Pump
- Bedroom in Basement
- Basement Window Egress
Outdoor Features
- Deck
- Enclosed patio or porch
Schools
- Liberty View Elementary School
- Blue Valley West High School
Additional Features
- 7,677 Sq Ft Lot
- Forced Air Heating and Cooling System
Listing and Financial Details
- Exclusions: See Disclosure
- Assessor Parcel Number DP56600011-0007
Community Details
Overview
- Parkwood Hills Subdivision
Recreation
- Community Pool
Ownership History
Purchase Details
Home Financials for this Owner
Home Financials are based on the most recent Mortgage that was taken out on this home.Purchase Details
Home Financials for this Owner
Home Financials are based on the most recent Mortgage that was taken out on this home.Purchase Details
Home Financials for this Owner
Home Financials are based on the most recent Mortgage that was taken out on this home.Similar Homes in Olathe, KS
Home Values in the Area
Average Home Value in this Area
Purchase History
| Date | Buyer | Sale Price | Title Company |
|---|---|---|---|
| Hedges James | -- | Security 1St Title Llc | |
| Schiller Micheal | -- | Guarantee Title | |
| Brown Midwest Lc | -- | Guarantee Title |
Mortgage History
| Date | Status | Borrower | Loan Amount |
|---|---|---|---|
| Open | Hedges James | $260,000 | |
| Previous Owner | Schiller Sarah | $205,000 | |
| Previous Owner | Schiller Michael | $147,450 | |
| Previous Owner | Schiller Michael A | $30,000 | |
| Previous Owner | Schiller Micheal | $168,997 | |
| Previous Owner | Brown Midwest Lc | $152,900 |
Property History
| Date | Event | Price | Change | Sq Ft Price |
|---|---|---|---|---|
| 08/28/2020 08/28/20 | Sold | -- | -- | -- |
| 07/14/2020 07/14/20 | For Sale | $325,000 | -- | $140 / Sq Ft |
Tax History Compared to Growth
Tax History
| Year | Tax Paid | Tax Assessment Tax Assessment Total Assessment is a certain percentage of the fair market value that is determined by local assessors to be the total taxable value of land and additions on the property. | Land | Improvement |
|---|---|---|---|---|
| 2024 | $5,252 | $49,450 | $7,174 | $42,276 |
| 2023 | $4,920 | $45,506 | $6,524 | $38,982 |
| 2022 | $4,316 | $39,008 | $5,435 | $33,573 |
| 2021 | $4,316 | $37,375 | $5,435 | $31,940 |
| 2020 | $3,914 | $33,074 | $5,435 | $27,639 |
| 2019 | $3,718 | $30,820 | $5,435 | $25,385 |
| 2018 | $3,759 | $30,567 | $4,989 | $25,578 |
| 2017 | $3,592 | $28,658 | $4,341 | $24,317 |
| 2016 | $3,294 | $26,335 | $4,341 | $21,994 |
| 2015 | $3,258 | $25,725 | $4,341 | $21,384 |
| 2013 | -- | $23,069 | $3,939 | $19,130 |
Agents Affiliated with this Home
-
Sherri Hines

Seller's Agent in 2020
Sherri Hines
Weichert, Realtors Welch & Com
(913) 963-1333
43 in this area
259 Total Sales
-
Susan Bonar

Buyer's Agent in 2020
Susan Bonar
Compass Realty Group
(913) 484-4989
22 in this area
77 Total Sales
Map
Source: Heartland MLS
MLS Number: 2230916
APN: DP56600011-0007
- 14079 W 148th Terrace
- 14155 W 147th Terrace
- 14175 W 149th Terrace
- 14180 W 150th Ct
- 13947 W 147th Terrace
- 14167 W 150th Ct
- 14047 W 150th Terrace
- 14876 S Summit St
- 14450 W 146th Terrace
- 14767 S Alden St
- 14713 W 149th Ct
- 15141 S Symphony Dr Unit 1300
- 14965 S Haskins St
- 13389 W 147th Terrace
- 14639 W 151st Terrace
- 14052 W 152nd Terrace Unit 4303
- 15018 W 146th St
- 15013 W 149th St
- 14175 W 143rd St
- 14343 W 142nd Terrace
- 14081 W 147th Place
- 14075 W 147th Place
- 14070 W 148th St
- 14071 W 147th Place
- 14064 W 148th St
- 14082 W 148th St
- 14745 S Greenwood St
- 14067 W 147th Place
- 14058 W 148th St
- 14080 W 147th Place
- 14074 W 147th Place
- 14725 S Greenwood St
- 14063 W 147th Place
- 14253 W 147th Ct
- 14052 W 148th St
- 14067 W 148th St
- 14071 W 148th St
- 14068 W 147th Place
- 14063 W 148th St
- 14075 W 148th St
