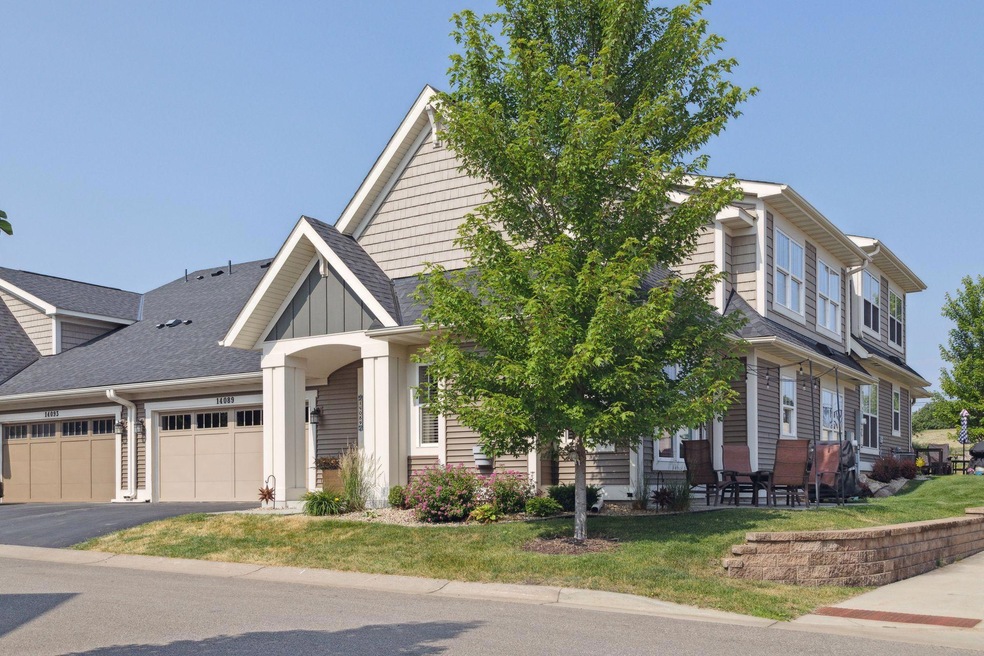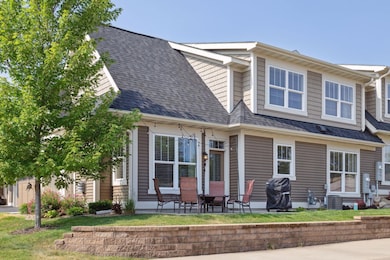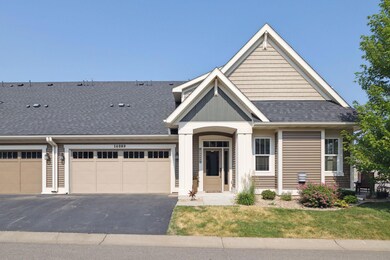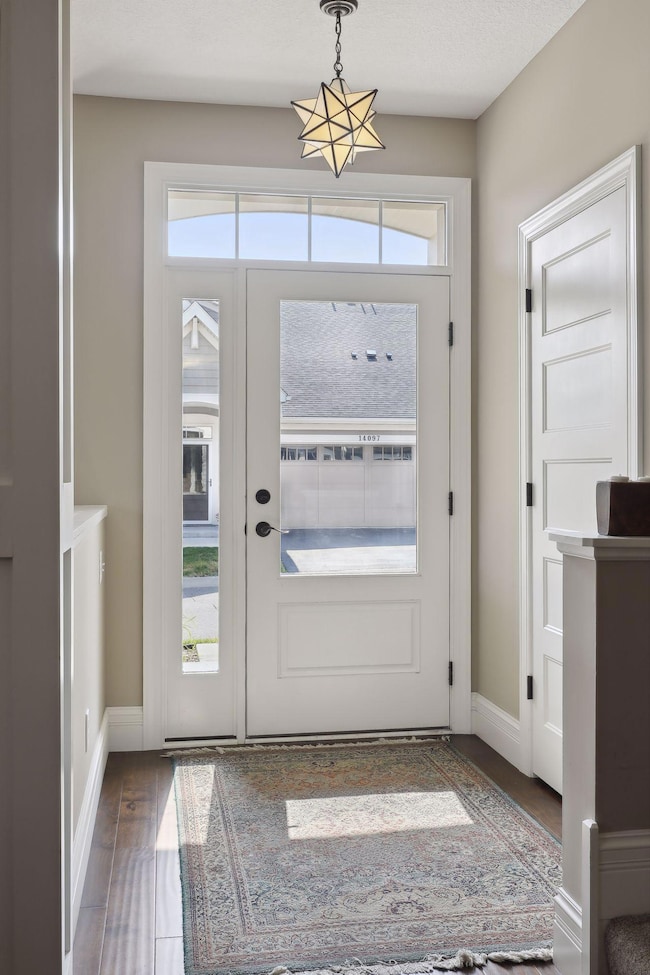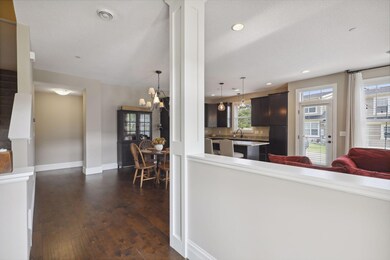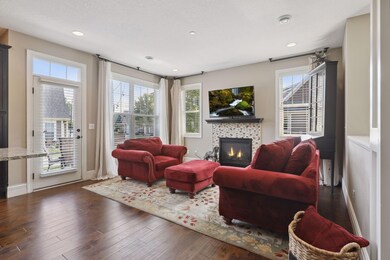
14089 Burnley Way Rosemount, MN 55068
Estimated Value: $385,000 - $400,047
Highlights
- Main Floor Primary Bedroom
- 1 Fireplace
- 2 Car Attached Garage
- Red Pine Elementary School Rated A
- The kitchen features windows
- Living Room
About This Home
As of August 2023Move-in ready - like NEW! Experience lavish main level living in this exquisite end-unit Rosemount townhouse. Step into an open floor plan that seamlessly combines the living room, dining room, and kitchen - revealing a bright and spacious area for entertaining or relaxation. The kitchen boasts granite countertops, a large island and stainless steel appliances - inviting you to cook any meal of your choice! The tiled gas fireplace in the living room exudes both warmth and style. Find comfort in the main level primary bedroom, boasting a luxurious en-suite and a roomy walk-in closet. Main level laundry is convenient and accessible. Upstairs you will discover a loft, two charming bedrooms and a generous family room perfect for movie night. Main level newly painted in 2023. Positioned just north of downtown Rosemount, this home offers convenience with its proximity to schools, parks, restaurants, shopping, and more.
Townhouse Details
Home Type
- Townhome
Est. Annual Taxes
- $3,546
Year Built
- Built in 2016
HOA Fees
- $265 Monthly HOA Fees
Parking
- 2 Car Attached Garage
Home Design
- Slab Foundation
- Shake Siding
Interior Spaces
- 2,200 Sq Ft Home
- 2-Story Property
- 1 Fireplace
- Family Room
- Living Room
- The kitchen features windows
Bedrooms and Bathrooms
- 3 Bedrooms
- Primary Bedroom on Main
Utilities
- Forced Air Heating and Cooling System
Community Details
- Association fees include lawn care, ground maintenance, professional mgmt, trash, snow removal
- Westport Properties Association, Phone Number (952) 465-3214
- Glenrose Of Rosemount Subdivision
Listing and Financial Details
- Assessor Parcel Number 343050006303
Ownership History
Purchase Details
Home Financials for this Owner
Home Financials are based on the most recent Mortgage that was taken out on this home.Purchase Details
Home Financials for this Owner
Home Financials are based on the most recent Mortgage that was taken out on this home.Similar Homes in Rosemount, MN
Home Values in the Area
Average Home Value in this Area
Purchase History
| Date | Buyer | Sale Price | Title Company |
|---|---|---|---|
| Turner Marilyn | $395,000 | -- | |
| Summy Richard H | $300,354 | Land Title Inc |
Mortgage History
| Date | Status | Borrower | Loan Amount |
|---|---|---|---|
| Open | Turner Marilyn | $276,500 | |
| Previous Owner | Summy Richard H | $240,284 |
Property History
| Date | Event | Price | Change | Sq Ft Price |
|---|---|---|---|---|
| 08/21/2023 08/21/23 | Sold | $395,000 | -1.3% | $180 / Sq Ft |
| 08/14/2023 08/14/23 | Pending | -- | -- | -- |
| 07/14/2023 07/14/23 | For Sale | $400,000 | -- | $182 / Sq Ft |
Tax History Compared to Growth
Tax History
| Year | Tax Paid | Tax Assessment Tax Assessment Total Assessment is a certain percentage of the fair market value that is determined by local assessors to be the total taxable value of land and additions on the property. | Land | Improvement |
|---|---|---|---|---|
| 2023 | $3,868 | $359,500 | $75,900 | $283,600 |
| 2022 | $3,406 | $351,400 | $75,600 | $275,800 |
| 2021 | $3,326 | $306,700 | $65,700 | $241,000 |
| 2020 | $3,312 | $293,900 | $62,600 | $231,300 |
| 2019 | $3,083 | $282,300 | $59,600 | $222,700 |
| 2018 | $2,919 | $276,000 | $55,700 | $220,300 |
| 2017 | $445 | $254,500 | $53,100 | $201,400 |
| 2016 | -- | $51,600 | $51,600 | $0 |
Agents Affiliated with this Home
-
Sara Anderson

Seller's Agent in 2023
Sara Anderson
Keller Williams Preferred Rlty
(612) 280-7983
13 in this area
193 Total Sales
-
Rex Johnson

Buyer's Agent in 2023
Rex Johnson
RE/MAX Results
(612) 703-2080
1 in this area
143 Total Sales
Map
Source: NorthstarMLS
MLS Number: 6400942
APN: 34-30500-06-303
- 14045 Burnley Way
- 13980 Blarney Ct
- 13665 Carrach Ave Unit 361
- 14575 Burma Ave W Unit 306
- 14575 Burma Ave W Unit 202
- 13834 Blanca Ct
- 13503 Carlingford Way
- 13702 Arrowhead Way
- 13842 Arrowhead Way
- 3273 136th St W
- 3215 146th St W
- 13675 Brick Path Unit 177
- 2724 135th St W
- 14536 Blackberry Way
- 13652 Crompton Ave
- 13647 Brick Path Unit 168
- 13638 Brass Pkwy Unit 32
- 13626 Brass Pkwy Unit 27
- 2762 134th St W
- 13840 Clare Downs Way
- 14064 Burnley Way
- 14085 Burnley Way
- 14089 Burnley Way
- 14089 Burnley Way Unit 3003
- 14061 Burnley Way
- 14075 Burgundy Way
- 14096 Burgundy Ct
- 14061 Burgundy Way
- 14065 Burgundy Way
- 14063 Burma Ave W Unit 4004
- 14101 Burgundy Ct
- 14088 Burgundy Ct
- 14100 Burgundy Ct
- 14092 Burgundy Ct
- 14089 Burgundy Ct
- 14045 Burgundy Ave
- 14049 Burgundy Ave
- 14055 Burma Ave W Unit 6001
- 14081 Burnley Way
- 14089 Burgundy Ct Unit 7003
