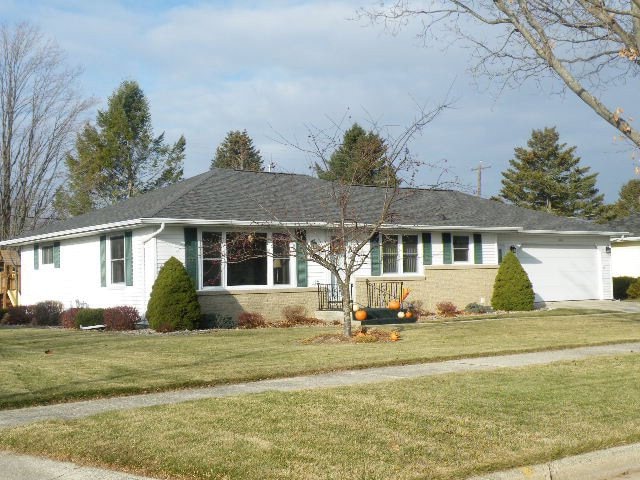
1409 1st St Kewaunee, WI 54216
Estimated Value: $207,000 - $303,000
3
Beds
2
Baths
2,075
Sq Ft
$121/Sq Ft
Est. Value
Highlights
- Wooded Lot
- 2 Car Attached Garage
- Living Room
- Home Office
- Forced Air Cooling System
- Bathroom on Main Level
About This Home
As of May 2014Spectacular ranch home! The utmost in family space and comfort! Each family member has the space for their own privacy. From the renovated kitchen to the lower level storage area, nothing has been spared. Kitchen cabinetry, carpeting, bathrooms,windows, electrical, roof all have been updated. Spacious two stall garage, garden shed, patio and a fantastic location and READY TO MOVE RIGHT IN & ENJOY!
Home Details
Home Type
- Single Family
Est. Annual Taxes
- $2,833
Year Built
- Built in 1957
Lot Details
- Lot Dimensions are 83 x 142
- Irregular Lot
- Wooded Lot
Parking
- 2 Car Attached Garage
Home Design
- Block Foundation
- Frame Construction
- Asphalt Roof
- Vinyl Siding
Interior Spaces
- 1-Story Property
- Family Room
- Living Room
- Dining Room
- Home Office
- Basement Fills Entire Space Under The House
- Laundry on lower level
Kitchen
- Range
- Microwave
- Dishwasher
Flooring
- Carpet
- Ceramic Tile
- Vinyl
Bedrooms and Bathrooms
- 3 Bedrooms
- Bathroom on Main Level
- 2 Full Bathrooms
Outdoor Features
- Shed
- Outbuilding
Utilities
- Forced Air Cooling System
- Heating System Uses Natural Gas
- Water Softener is Owned
- Cable TV Available
Listing and Financial Details
- Assessor Parcel Number 31 241 N&I1 12
Ownership History
Date
Name
Owned For
Owner Type
Purchase Details
Listed on
Dec 7, 2013
Closed on
May 2, 2014
Sold by
Dorner Eric S
Bought by
Charles Randall J
List Price
$132,700
Sold Price
$130,200
Premium/Discount to List
-$2,500
-1.88%
Total Days on Market
115
Current Estimated Value
Home Financials for this Owner
Home Financials are based on the most recent Mortgage that was taken out on this home.
Estimated Appreciation
$120,880
Avg. Annual Appreciation
6.45%
Similar Homes in Kewaunee, WI
Create a Home Valuation Report for This Property
The Home Valuation Report is an in-depth analysis detailing your home's value as well as a comparison with similar homes in the area
Home Values in the Area
Average Home Value in this Area
Purchase History
| Date | Buyer | Sale Price | Title Company |
|---|---|---|---|
| Charles Randall J | $130,500 | -- |
Source: Public Records
Property History
| Date | Event | Price | Change | Sq Ft Price |
|---|---|---|---|---|
| 05/02/2014 05/02/14 | Sold | $130,200 | -1.9% | $63 / Sq Ft |
| 04/02/2014 04/02/14 | Pending | -- | -- | -- |
| 12/07/2013 12/07/13 | For Sale | $132,700 | -- | $64 / Sq Ft |
Source: Door County Board of REALTORS®
Tax History Compared to Growth
Tax History
| Year | Tax Paid | Tax Assessment Tax Assessment Total Assessment is a certain percentage of the fair market value that is determined by local assessors to be the total taxable value of land and additions on the property. | Land | Improvement |
|---|---|---|---|---|
| 2024 | $3,973 | $190,300 | $22,500 | $167,800 |
| 2023 | $3,827 | $190,300 | $22,500 | $167,800 |
| 2022 | $3,713 | $190,300 | $22,500 | $167,800 |
| 2021 | $3,162 | $122,100 | $16,900 | $105,200 |
| 2020 | $3,274 | $122,100 | $16,900 | $105,200 |
| 2019 | $3,178 | $122,100 | $16,900 | $105,200 |
| 2018 | $3,053 | $122,100 | $16,900 | $105,200 |
| 2017 | $2,882 | $122,100 | $16,900 | $105,200 |
| 2016 | $2,370 | $122,100 | $16,900 | $105,200 |
| 2015 | $2,518 | $129,800 | $15,600 | $114,200 |
| 2014 | $2,518 | $129,800 | $15,600 | $114,200 |
| 2013 | $2,614 | $129,800 | $15,600 | $114,200 |
Source: Public Records
Map
Source: Door County Board of REALTORS®
MLS Number: 123924
APN: 241-00160-0240
Nearby Homes
- 1010 Juneau St
- 1506 Sundancer Ln
- 822 Center St
- 1305 Center St
- 623 Wisconsin Ave
- 610 Wisconsin Ave
- 605 Vliet St
- 812 Milwaukee St
- 513 Wisconsin Ave
- 403 2nd St
- 611 Main St
- 416 Harrison St
- 0 Marquette Dr
- 321 Harrison St
- 202 Milwaukee St
- 110 Hathaway Dr
- 120 Hathaway Dr
- 614 Lakeshore Dr
- 0 Lakeshore Dr Unit 50305288
- E4675 Winding Rd
