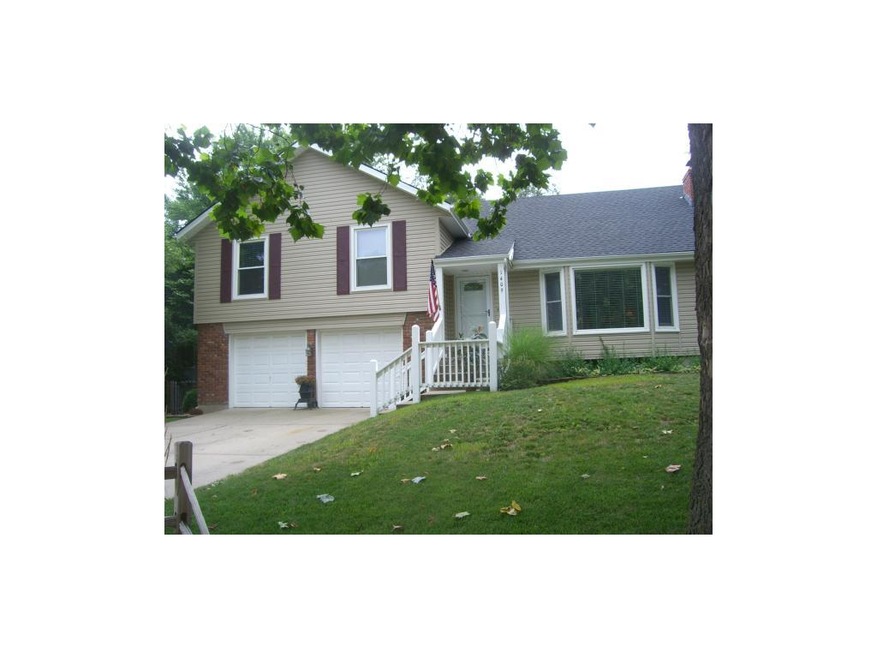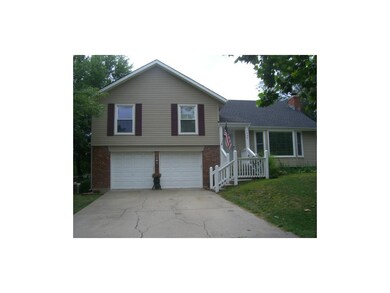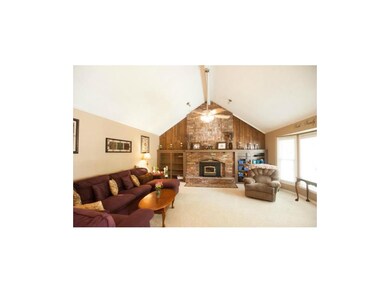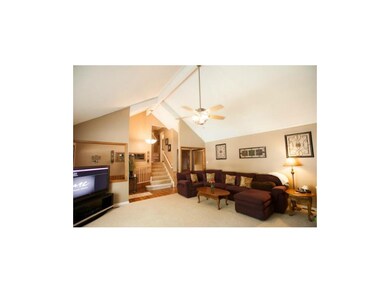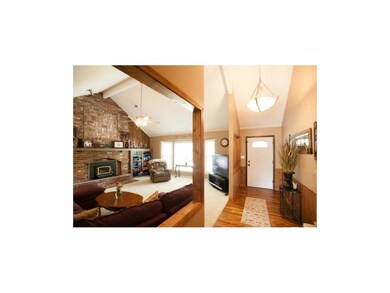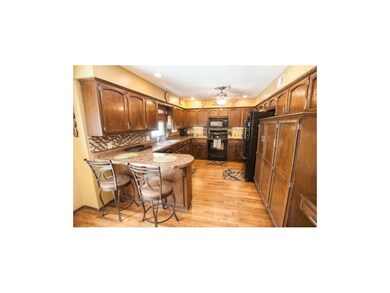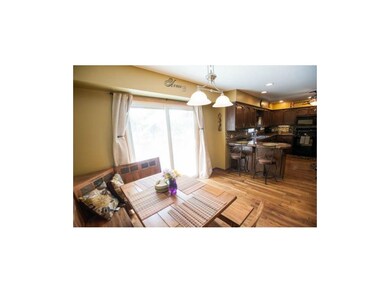
1409 E Butterfield Place Olathe, KS 66062
Highlights
- Deck
- Great Room with Fireplace
- Traditional Architecture
- Olathe South Sr High School Rated A-
- Vaulted Ceiling
- Wood Flooring
About This Home
As of May 2020OMG!Stop the car..This adorable home has it all! New within the past 3 years:Vinal Siding, Roof,Windows, Deck,Water Heater, Some Carpet, Entry Doors, Kitchen Backsplash and Sliding door in kitchen with enclosed blinds.Vaulted ceiling in great room and Buck fireplace insert keep will make you think you live in mountains of Colorado! Awesome Kitchen. This home has great storage and a kitchen to die for...wonderful panty and lots of cabinets and counter space.
Day Care provider (Happy Hearts Day Care) is run out of this home so no showings between 1 and 3 due to naps.Seller will be there with the kids but will go outside, weather permitting.
Last Agent to Sell the Property
ReeceNichols - Overland Park License #1999134143 Listed on: 08/03/2013

Home Details
Home Type
- Single Family
Est. Annual Taxes
- $2,257
Year Built
- Built in 1975
Lot Details
- Cul-De-Sac
- Wood Fence
- Aluminum or Metal Fence
- Level Lot
- Many Trees
Parking
- 2 Car Attached Garage
- Front Facing Garage
- Garage Door Opener
Home Design
- Traditional Architecture
- Split Level Home
- Composition Roof
- Vinyl Siding
Interior Spaces
- Wet Bar: All Carpet, All Window Coverings, Ceiling Fan(s), Built-in Features, Fireplace, Pantry, Wood Floor, Carpet, Cathedral/Vaulted Ceiling
- Built-In Features: All Carpet, All Window Coverings, Ceiling Fan(s), Built-in Features, Fireplace, Pantry, Wood Floor, Carpet, Cathedral/Vaulted Ceiling
- Vaulted Ceiling
- Ceiling Fan: All Carpet, All Window Coverings, Ceiling Fan(s), Built-in Features, Fireplace, Pantry, Wood Floor, Carpet, Cathedral/Vaulted Ceiling
- Skylights
- Thermal Windows
- Shades
- Plantation Shutters
- Drapes & Rods
- Great Room with Fireplace
- 2 Fireplaces
- Storm Windows
Kitchen
- Country Kitchen
- Dishwasher
- Granite Countertops
- Laminate Countertops
- Disposal
Flooring
- Wood
- Wall to Wall Carpet
- Linoleum
- Laminate
- Stone
- Ceramic Tile
- Luxury Vinyl Plank Tile
- Luxury Vinyl Tile
Bedrooms and Bathrooms
- 3 Bedrooms
- Cedar Closet: All Carpet, All Window Coverings, Ceiling Fan(s), Built-in Features, Fireplace, Pantry, Wood Floor, Carpet, Cathedral/Vaulted Ceiling
- Walk-In Closet: All Carpet, All Window Coverings, Ceiling Fan(s), Built-in Features, Fireplace, Pantry, Wood Floor, Carpet, Cathedral/Vaulted Ceiling
- Double Vanity
- All Carpet
Finished Basement
- Walk-Out Basement
- Sump Pump
- Fireplace in Basement
Outdoor Features
- Deck
- Enclosed Patio or Porch
Schools
- Heritage Elementary School
- Olathe South High School
Additional Features
- City Lot
- Forced Air Heating and Cooling System
Community Details
- Stagecoach Meadows Subdivision
Listing and Financial Details
- Exclusions: Ice Maker in Ref.
- Assessor Parcel Number DP71800005 0014
Ownership History
Purchase Details
Home Financials for this Owner
Home Financials are based on the most recent Mortgage that was taken out on this home.Purchase Details
Home Financials for this Owner
Home Financials are based on the most recent Mortgage that was taken out on this home.Purchase Details
Home Financials for this Owner
Home Financials are based on the most recent Mortgage that was taken out on this home.Purchase Details
Home Financials for this Owner
Home Financials are based on the most recent Mortgage that was taken out on this home.Similar Homes in Olathe, KS
Home Values in the Area
Average Home Value in this Area
Purchase History
| Date | Type | Sale Price | Title Company |
|---|---|---|---|
| Warranty Deed | -- | Continental Title Company | |
| Warranty Deed | -- | Kansas City Title Inc | |
| Warranty Deed | -- | Chicago Title Ins Co | |
| Warranty Deed | -- | Chicago Title Insurance Co |
Mortgage History
| Date | Status | Loan Amount | Loan Type |
|---|---|---|---|
| Open | $63,286 | Credit Line Revolving | |
| Open | $248,900 | VA | |
| Previous Owner | $176,739 | FHA | |
| Previous Owner | $167,902 | FHA | |
| Previous Owner | $167,000 | New Conventional | |
| Previous Owner | $120,000 | New Conventional |
Property History
| Date | Event | Price | Change | Sq Ft Price |
|---|---|---|---|---|
| 05/18/2020 05/18/20 | Sold | -- | -- | -- |
| 03/23/2020 03/23/20 | Pending | -- | -- | -- |
| 03/22/2020 03/22/20 | For Sale | $249,900 | +32.2% | $138 / Sq Ft |
| 11/07/2013 11/07/13 | Sold | -- | -- | -- |
| 08/26/2013 08/26/13 | Pending | -- | -- | -- |
| 08/03/2013 08/03/13 | For Sale | $189,000 | -- | $121 / Sq Ft |
Tax History Compared to Growth
Tax History
| Year | Tax Paid | Tax Assessment Tax Assessment Total Assessment is a certain percentage of the fair market value that is determined by local assessors to be the total taxable value of land and additions on the property. | Land | Improvement |
|---|---|---|---|---|
| 2024 | $4,342 | $38,767 | $6,921 | $31,846 |
| 2023 | $4,137 | $36,179 | $5,776 | $30,403 |
| 2022 | $3,731 | $31,775 | $5,241 | $26,534 |
| 2021 | $3,631 | $29,417 | $5,241 | $24,176 |
| 2020 | $3,535 | $28,382 | $4,764 | $23,618 |
| 2019 | $3,400 | $27,128 | $4,764 | $22,364 |
| 2018 | $3,246 | $25,725 | $4,148 | $21,577 |
| 2017 | $2,953 | $23,196 | $3,631 | $19,565 |
| 2016 | $2,763 | $22,264 | $3,631 | $18,633 |
| 2015 | $2,638 | $21,287 | $3,631 | $17,656 |
| 2013 | -- | $18,159 | $3,631 | $14,528 |
Agents Affiliated with this Home
-
Hobie Reber

Seller's Agent in 2020
Hobie Reber
Keller Williams Realty Partners Inc.
(913) 449-9913
30 in this area
218 Total Sales
-
Steve Soby
S
Buyer's Agent in 2020
Steve Soby
KW KANSAS CITY METRO
(913) 775-0443
8 in this area
84 Total Sales
-
Sharon Tabuchi
S
Seller's Agent in 2013
Sharon Tabuchi
ReeceNichols - Overland Park
(913) 339-6800
1 Total Sale
-
Cathy Drake

Buyer's Agent in 2013
Cathy Drake
Platinum Realty LLC
(888) 220-0988
3 in this area
12 Total Sales
Map
Source: Heartland MLS
MLS Number: 1844186
APN: DP71800005-0014
- 1504 E Wells Fargo Dr
- 1111 S Clairborne Rd
- 1104 S Avalon Ln
- 1226 E Butterfield Place
- 1317 E Sleepy Hollow Dr
- 1161 E Sleepy Hollow Dr
- 1432 E Meadow Ln
- 1409 E Salem Ln
- 1134 E Sleepy Hollow Dr
- 900 S Hunter Dr
- 1124 S Winterbrooke Dr
- 821 S Ridgeview Rd
- 1106 E Sleepy Hollow Dr
- 729 S Central St
- 1924 E Sleepy Hollow Dr
- 722 S Central St
- 1431 E Penrose Ln
- 1935 E Sheridan Bridge Ln
- 1404 E Central Cir
- 1624 S Lindenwood Dr
