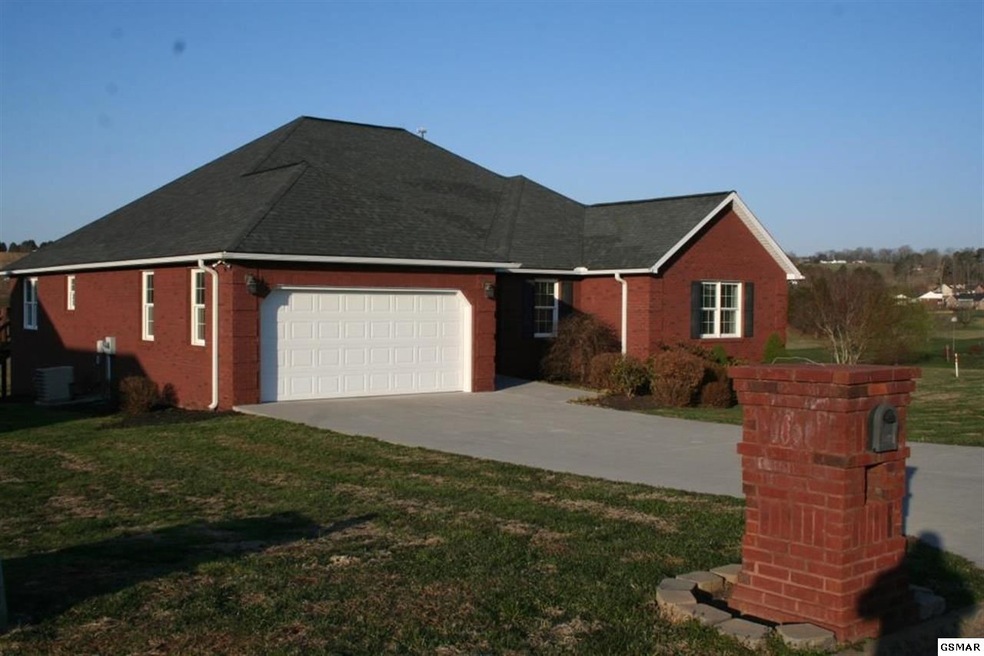
1409 Ellis Woods Loop Sevierville, TN 37876
Highlights
- Mountain View
- Deck
- Cathedral Ceiling
- Gatlinburg Pittman High School Rated A-
- Contemporary Architecture
- Wood Flooring
About This Home
As of April 2021BEAUTIFUL EXECUTIVE HOME WITH UPGRADES GALORE!!! Great location!!! Over sized bedrooms, walk in closets. Hardwood floors, custom tile work, vaulted ceilings, crown moldings, custom kitchen cabinets, island, and more!!!!Game Room with wet bar!!! Two garages with up to 6 vehicle parking!!! Workshop in the basement, storage area. Open deck to a level lot with views!!! This is a beautiful home that you will want to see!!!
Home Details
Home Type
- Single Family
Est. Annual Taxes
- $1,074
Year Built
- Built in 2004
Lot Details
- 0.81 Acre Lot
- Property fronts a county road
- Level Lot
Parking
- 4 Car Attached Garage
- Garage Door Opener
- Driveway
Home Design
- Contemporary Architecture
- Brick or Stone Mason
Interior Spaces
- 1.5-Story Property
- Wet Bar
- Cathedral Ceiling
- Ceiling Fan
- Window Treatments
- Wood Flooring
- Mountain Views
- Attic Access Panel
- Fire and Smoke Detector
Kitchen
- Electric Range
- Microwave
- Dishwasher
Bedrooms and Bathrooms
- 3 Bedrooms
- Walk-In Closet
- 3 Full Bathrooms
Laundry
- Dryer
- Washer
Partially Finished Basement
- Walk-Out Basement
- Exterior Basement Entry
Outdoor Features
- Deck
- Patio
- Rain Gutters
Utilities
- Central Air
- Heat Pump System
- Septic Tank
Community Details
- No Home Owners Association
- Ellis Woods Subdivision
Listing and Financial Details
- Tax Lot 31
Ownership History
Purchase Details
Home Financials for this Owner
Home Financials are based on the most recent Mortgage that was taken out on this home.Purchase Details
Home Financials for this Owner
Home Financials are based on the most recent Mortgage that was taken out on this home.Purchase Details
Purchase Details
Map
Similar Homes in Sevierville, TN
Home Values in the Area
Average Home Value in this Area
Purchase History
| Date | Type | Sale Price | Title Company |
|---|---|---|---|
| Warranty Deed | $430,000 | M S Crossland Title Inc | |
| Warranty Deed | $272,500 | -- | |
| Deed | $20,900 | -- | |
| Warranty Deed | $20,900 | -- |
Mortgage History
| Date | Status | Loan Amount | Loan Type |
|---|---|---|---|
| Open | $94,600 | Credit Line Revolving | |
| Open | $387,000 | New Conventional | |
| Previous Owner | $23,000 | Credit Line Revolving | |
| Previous Owner | $200,000 | New Conventional | |
| Previous Owner | $192,000 | No Value Available | |
| Previous Owner | $7,043,497 | No Value Available | |
| Previous Owner | $168,000 | No Value Available |
Property History
| Date | Event | Price | Change | Sq Ft Price |
|---|---|---|---|---|
| 09/19/2021 09/19/21 | Off Market | $430,000 | -- | -- |
| 04/23/2021 04/23/21 | Sold | $430,000 | 0.0% | $102 / Sq Ft |
| 03/23/2021 03/23/21 | Off Market | $430,000 | -- | -- |
| 03/07/2021 03/07/21 | For Sale | $429,900 | +57.8% | $102 / Sq Ft |
| 11/20/2017 11/20/17 | Off Market | $272,500 | -- | -- |
| 08/22/2014 08/22/14 | Sold | $272,500 | -6.0% | $80 / Sq Ft |
| 07/14/2014 07/14/14 | Pending | -- | -- | -- |
| 01/13/2014 01/13/14 | For Sale | $289,900 | -- | $85 / Sq Ft |
Tax History
| Year | Tax Paid | Tax Assessment Tax Assessment Total Assessment is a certain percentage of the fair market value that is determined by local assessors to be the total taxable value of land and additions on the property. | Land | Improvement |
|---|---|---|---|---|
| 2024 | $1,362 | $92,050 | $9,575 | $82,475 |
| 2023 | $1,362 | $92,050 | $0 | $0 |
| 2022 | $1,362 | $92,050 | $9,575 | $82,475 |
| 2021 | $1,362 | $92,050 | $9,575 | $82,475 |
| 2020 | $1,338 | $92,050 | $9,575 | $82,475 |
| 2019 | $1,338 | $71,950 | $7,450 | $64,500 |
| 2018 | $1,338 | $71,950 | $7,450 | $64,500 |
| 2017 | $1,338 | $71,950 | $7,450 | $64,500 |
| 2016 | $1,338 | $71,950 | $7,450 | $64,500 |
| 2015 | -- | $65,925 | $0 | $0 |
| 2014 | $1,074 | $65,901 | $0 | $0 |
Source: Great Smoky Mountains Association of REALTORS®
MLS Number: 186476
APN: 024N-A-031.00
- 1407 Ellis Woods Loop
- 1435 Instrumental Ave
- 1410 Rippling Waters Cir
- 1352 Rippling Waters Cir
- 2310 Mccleary Rd
- 1467 Kay View Dr
- 2265 Mccleary Rd
- 2045 Kings View Loop
- 2183 Frewin Ct
- 1145 Gregory Valley Dr
- 1207 Beaumont Ave
- 1913 E Union Valley Rd
- 1340 Jim Fain Rd
- 279 Mississippi Ave
- 1246 Lori Ellen Ct
- 1280 Lori Ellen Ct
- 336 Illinois Ave
- 0 Illinois Ave Unit 1299088
- 2329 Louisiana Ct
- 427 Montana Ct
