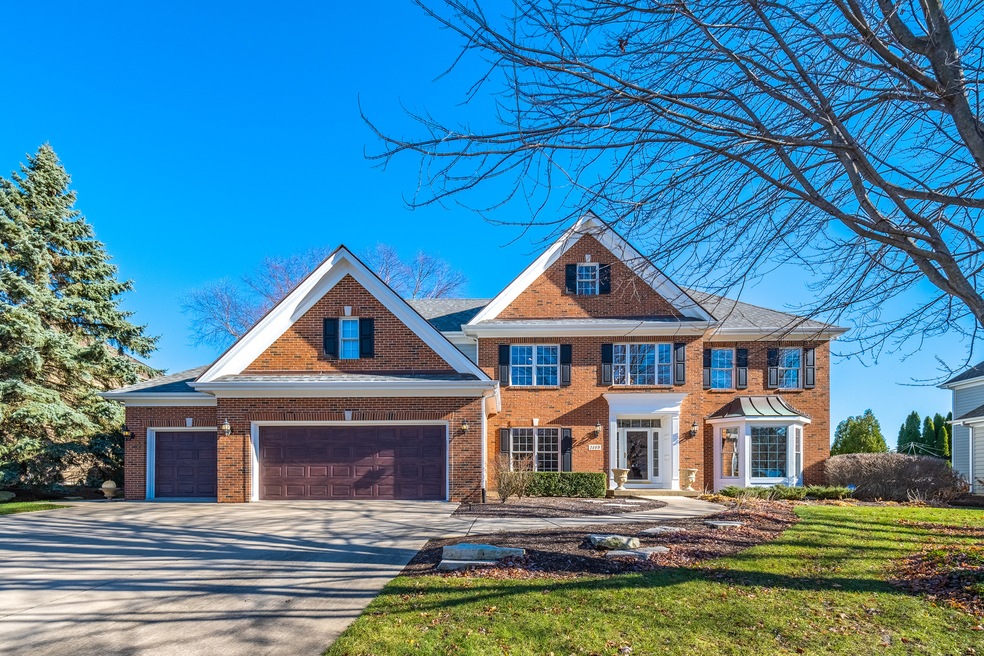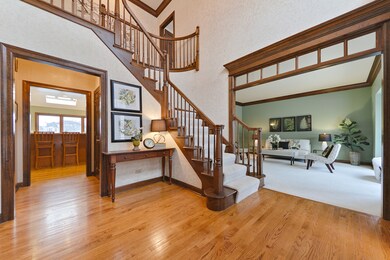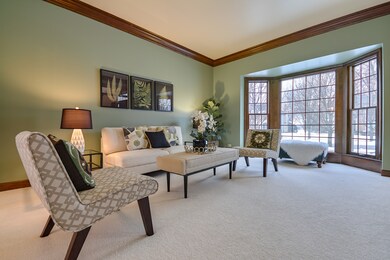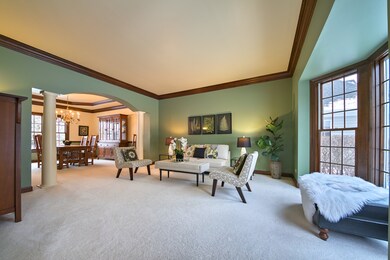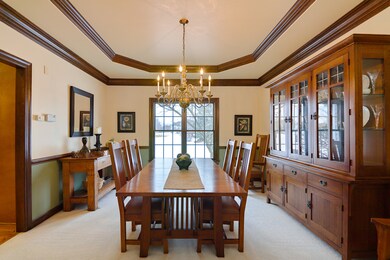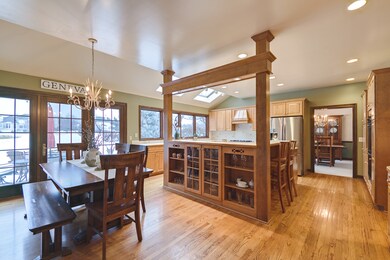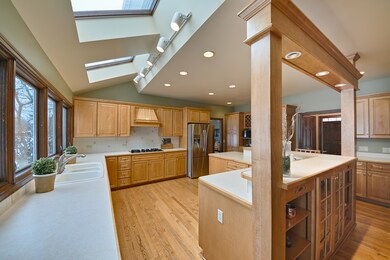
1409 Fairway Cir Geneva, IL 60134
Eagle Brook NeighborhoodHighlights
- Golf Course Community
- Landscaped Professionally
- Recreation Room
- Western Avenue Elementary School Rated 9+
- Property is near a park
- Vaulted Ceiling
About This Home
As of January 2022LIVE THE LIFE YOU LOVE IN THIS CUSTOM HAVLICEK-BUILT HOME IN A PRIME LOCATION! The custom molding, transoms and soaring ceilings are an eye catcher. Plentiful space in the kitchen with an open floor plan allows for easily entertaining family and large groups. Tons of storage, a double oven, and endless counterspace makes this kitchen a chef's dream. The eating area is well-sized for a large family table and opens out to the spacious patio. Two skylights bring tons of light into the area. The two-story family room has a masonry fireplace, back staircase and dramatic floor to ceiling windows that show off views to the private golf course. There is formal dining plus an office w/built-ins. The privacy of French doors makes working from home easy! Upstairs is a master suite with tray ceiling, walk-in closet and spa bath. A private en-suite bedroom and two bedrooms sharing a Jack/Jill bath complete the 2nd floor. The finished basement has a large recreation room, full bath and an additional office area. There is also substantial storage space. Backyard views are amazing from the patio. Eagle Brook is a highly desirable neighborhood in a private golf club community. A 1 year home warranty will be provided at closing. Close to quaint downtown, the METRA and top rated 304 schools. Time to make a move!
Last Agent to Sell the Property
Berkshire Hathaway HomeServices Starck Real Estate License #471018013 Listed on: 01/18/2021
Last Buyer's Agent
Berkshire Hathaway HomeServices Starck Real Estate License #471018013 Listed on: 01/18/2021
Home Details
Home Type
- Single Family
Est. Annual Taxes
- $14,378
Year Built
- Built in 1995
Lot Details
- 0.31 Acre Lot
- Lot Dimensions are 90x150
- Landscaped Professionally
- Paved or Partially Paved Lot
- Sprinkler System
Parking
- 3 Car Attached Garage
- Garage Transmitter
- Garage Door Opener
- Driveway
- Parking Included in Price
Home Design
- Traditional Architecture
- Asphalt Roof
- Concrete Perimeter Foundation
Interior Spaces
- 3,420 Sq Ft Home
- 2-Story Property
- Built-In Features
- Vaulted Ceiling
- Ceiling Fan
- Skylights
- Gas Log Fireplace
- Six Panel Doors
- Family Room with Fireplace
- Formal Dining Room
- Home Office
- Recreation Room
- Wood Flooring
- Full Attic
Kitchen
- Double Oven
- Range with Range Hood
- Microwave
- Dishwasher
- Disposal
Bedrooms and Bathrooms
- 4 Bedrooms
- 4 Potential Bedrooms
- Walk-In Closet
- Dual Sinks
- Whirlpool Bathtub
- Separate Shower
Laundry
- Laundry on main level
- Dryer
- Washer
- Sink Near Laundry
Finished Basement
- Basement Fills Entire Space Under The House
- Sump Pump
- Finished Basement Bathroom
Home Security
- Home Security System
- Storm Screens
- Carbon Monoxide Detectors
Schools
- Western Avenue Elementary School
- Geneva Middle School
- Geneva Community High School
Utilities
- Forced Air Zoned Heating and Cooling System
- Heating System Uses Natural Gas
- 200+ Amp Service
- Multiple Water Heaters
Additional Features
- Patio
- Property is near a park
Listing and Financial Details
- Homeowner Tax Exemptions
Community Details
Overview
- Eagle Brook Subdivision
Recreation
- Golf Course Community
Ownership History
Purchase Details
Home Financials for this Owner
Home Financials are based on the most recent Mortgage that was taken out on this home.Purchase Details
Home Financials for this Owner
Home Financials are based on the most recent Mortgage that was taken out on this home.Purchase Details
Home Financials for this Owner
Home Financials are based on the most recent Mortgage that was taken out on this home.Purchase Details
Similar Homes in Geneva, IL
Home Values in the Area
Average Home Value in this Area
Purchase History
| Date | Type | Sale Price | Title Company |
|---|---|---|---|
| Warranty Deed | $600,000 | Chicago Title | |
| Warranty Deed | $579,000 | First American Title | |
| Warranty Deed | $580,000 | Chicago Title Insurance Co | |
| Warranty Deed | $105,500 | Chicago Title Insurance Co |
Mortgage History
| Date | Status | Loan Amount | Loan Type |
|---|---|---|---|
| Open | $395,000 | New Conventional | |
| Previous Owner | $548,250 | New Conventional | |
| Previous Owner | $417,000 | New Conventional | |
| Previous Owner | $112,000 | Construction | |
| Previous Owner | $64,000 | Credit Line Revolving | |
| Previous Owner | $400,000 | Purchase Money Mortgage |
Property History
| Date | Event | Price | Change | Sq Ft Price |
|---|---|---|---|---|
| 01/31/2022 01/31/22 | Sold | $600,000 | 0.0% | $175 / Sq Ft |
| 12/21/2021 12/21/21 | Pending | -- | -- | -- |
| 12/20/2021 12/20/21 | For Sale | $600,000 | +3.6% | $175 / Sq Ft |
| 06/15/2021 06/15/21 | Sold | $579,000 | -3.3% | $169 / Sq Ft |
| 04/19/2021 04/19/21 | Pending | -- | -- | -- |
| 04/19/2021 04/19/21 | For Sale | -- | -- | -- |
| 03/28/2021 03/28/21 | Price Changed | $599,000 | -1.0% | $175 / Sq Ft |
| 03/01/2021 03/01/21 | Price Changed | $605,000 | -3.0% | $177 / Sq Ft |
| 01/17/2021 01/17/21 | For Sale | $624,000 | -- | $182 / Sq Ft |
Tax History Compared to Growth
Tax History
| Year | Tax Paid | Tax Assessment Tax Assessment Total Assessment is a certain percentage of the fair market value that is determined by local assessors to be the total taxable value of land and additions on the property. | Land | Improvement |
|---|---|---|---|---|
| 2023 | $15,732 | $198,583 | $63,326 | $135,257 |
| 2022 | $15,002 | $184,522 | $58,842 | $125,680 |
| 2021 | $14,574 | $177,664 | $56,655 | $121,009 |
| 2020 | $14,412 | $174,952 | $55,790 | $119,162 |
| 2019 | $14,378 | $171,640 | $54,734 | $116,906 |
| 2018 | $16,254 | $193,541 | $54,734 | $138,807 |
| 2017 | $16,081 | $188,379 | $53,274 | $135,105 |
| 2016 | $16,165 | $185,833 | $52,554 | $133,279 |
| 2015 | -- | $176,681 | $49,966 | $126,715 |
| 2014 | -- | $174,355 | $49,966 | $124,389 |
| 2013 | -- | $174,355 | $49,966 | $124,389 |
Agents Affiliated with this Home
-
Ginny Sylvester

Seller's Agent in 2022
Ginny Sylvester
Berkshire Hathaway HomeServices Starck Real Estate
(630) 715-1887
19 in this area
169 Total Sales
Map
Source: Midwest Real Estate Data (MRED)
MLS Number: 10942049
APN: 12-09-404-028
- 1560 Fairway Cir
- 1651 Eagle Brook Dr
- 1452 Country Squire Dr
- 970 Brigham Way
- 1088 Dunstan Rd
- 1417 Sherwood Ln
- 2007 Eldorado Dr
- 840 Brigham Way Unit 3
- 720 Brigham Ct
- 2110 Heather Rd
- 622 Riverbank Ct
- 634 Considine Rd
- 839 S Randall Rd
- 710 Peck Rd
- 2117 Fargo Blvd
- 1949 Gary Ln
- 1010 Hawthorne Ln
- 1907 South St
- 1437 Cooper Ln
- 932 S Batavia Ave
