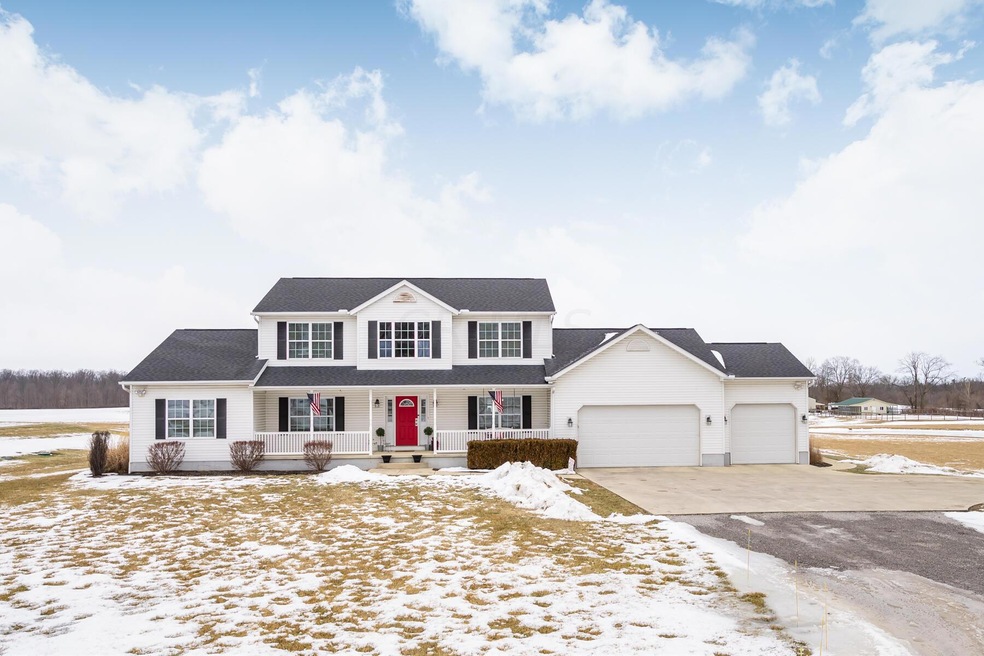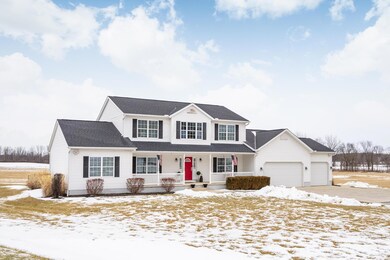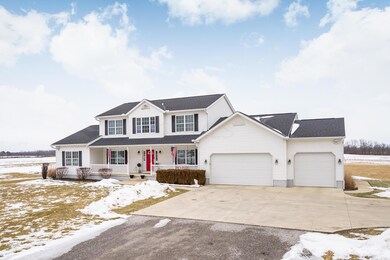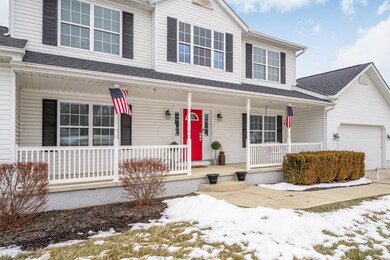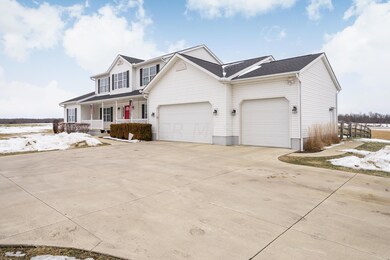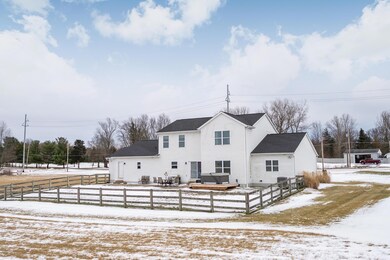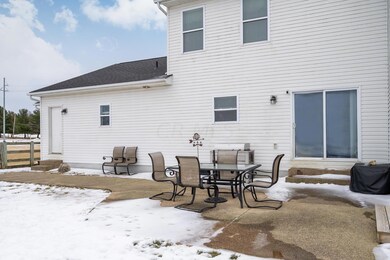
1409 Hanover Rd Delaware, OH 43015
Troy NeighborhoodEstimated Value: $578,000 - $703,000
Highlights
- 5.9 Acre Lot
- Great Room
- Forced Air Heating and Cooling System
- Main Floor Primary Bedroom
- 3 Car Attached Garage
- Carpet
About This Home
As of March 2022Custom built Wayne home on nearly 6 acres! Five bedrooms, three and a half baths. First floor owner's suite with private bath, double sinks, soaking tub. First floor home office. Beautiful sunsets and views of wildlife. This beautiful home has tons of natural light, an open floor plan, spacious rooms. Close proximity to shopping, dining, and schools. (Additional land/ outbuilding opportunity)
Last Agent to Sell the Property
RE/MAX Allegiance License #2006000802 Listed on: 02/18/2022

Last Buyer's Agent
Rhiannon Ferrari
KW Classic Properties Realty
Home Details
Home Type
- Single Family
Est. Annual Taxes
- $9,780
Year Built
- Built in 2007
Lot Details
- 5.9 Acre Lot
Parking
- 3 Car Attached Garage
Home Design
- Block Foundation
- Vinyl Siding
Interior Spaces
- 3,314 Sq Ft Home
- 2-Story Property
- Insulated Windows
- Great Room
- Partial Basement
- Laundry on main level
Flooring
- Carpet
- Vinyl
Bedrooms and Bathrooms
- 5 Bedrooms | 1 Primary Bedroom on Main
Utilities
- Forced Air Heating and Cooling System
- Heating System Uses Propane
- Private Sewer
Listing and Financial Details
- Assessor Parcel Number 519-100-01-011-000
Ownership History
Purchase Details
Home Financials for this Owner
Home Financials are based on the most recent Mortgage that was taken out on this home.Purchase Details
Home Financials for this Owner
Home Financials are based on the most recent Mortgage that was taken out on this home.Purchase Details
Home Financials for this Owner
Home Financials are based on the most recent Mortgage that was taken out on this home.Purchase Details
Similar Homes in Delaware, OH
Home Values in the Area
Average Home Value in this Area
Purchase History
| Date | Buyer | Sale Price | Title Company |
|---|---|---|---|
| Williams Nicholas | $595,000 | Search2close | |
| Stewart Michael C | $47,200 | Commerce Title | |
| Terzo John B | -- | Service Title Agency | |
| Perkins Steven D | $96,000 | -- |
Mortgage History
| Date | Status | Borrower | Loan Amount |
|---|---|---|---|
| Open | Williams Nicholas | $535,440 | |
| Previous Owner | Stewart Michael C | $213,000 | |
| Previous Owner | Stewart Michael C | $251,800 | |
| Previous Owner | Stewart Amanda | $232,000 | |
| Previous Owner | Stewart Michael C | $300,000 | |
| Previous Owner | Terzo John B | $192,000 |
Property History
| Date | Event | Price | Change | Sq Ft Price |
|---|---|---|---|---|
| 03/14/2022 03/14/22 | Sold | $595,000 | +8.2% | $180 / Sq Ft |
| 02/18/2022 02/18/22 | For Sale | $550,000 | -- | $166 / Sq Ft |
Tax History Compared to Growth
Tax History
| Year | Tax Paid | Tax Assessment Tax Assessment Total Assessment is a certain percentage of the fair market value that is determined by local assessors to be the total taxable value of land and additions on the property. | Land | Improvement |
|---|---|---|---|---|
| 2024 | $10,953 | $207,450 | $48,340 | $159,110 |
| 2023 | $10,451 | $207,450 | $48,340 | $159,110 |
| 2022 | $9,578 | $162,760 | $37,770 | $124,990 |
| 2021 | $9,780 | $162,760 | $37,770 | $124,990 |
| 2020 | $9,889 | $162,760 | $37,770 | $124,990 |
| 2019 | $10,041 | $149,730 | $32,830 | $116,900 |
| 2018 | $10,172 | $149,730 | $32,830 | $116,900 |
| 2017 | $8,411 | $106,620 | $21,460 | $85,160 |
| 2016 | $6,698 | $106,620 | $21,460 | $85,160 |
| 2015 | $6,736 | $106,620 | $21,460 | $85,160 |
| 2014 | $6,835 | $106,620 | $21,460 | $85,160 |
| 2013 | $6,562 | $103,330 | $21,460 | $81,870 |
Agents Affiliated with this Home
-
Stephanie Cashman

Seller's Agent in 2022
Stephanie Cashman
RE/MAX
(614) 374-8277
5 in this area
142 Total Sales
-
R
Buyer's Agent in 2022
Rhiannon Ferrari
KW Classic Properties Realty
Map
Source: Columbus and Central Ohio Regional MLS
MLS Number: 222004342
APN: 519-100-01-011-000
- 1562 Hanover Rd
- 1330 Hanover Rd Unit 206
- 1330 Hanover Rd Unit 501
- 1330 Hanover Rd Unit 205
- 1397 Horseshoe Rd
- 5305 U S Highway 23 N
- 1288 Horseshoe Rd
- 1218 Horseshoe Rd
- 108 Shelbourne Forest Way
- 218 Shelbourne Forest Way Unit 218
- 214 Sylvan Dr
- 231 Sylvan Dr
- 824 Heritage Blvd
- 806 Heritage Blvd
- 812 Heritage Blvd
- 801 Heritage Blvd
- 777 Heritage Blvd
- 830 Heritage Blvd
- 800 Heritage Blvd
- 1036 Hills Miller Rd
- 1409 Hanover Rd
- 1408 Hanover Rd
- 1542 Hanover Rd
- 1639 Hanover Rd
- 1496 Hanover Rd
- 1266 Hanover Rd Unit T-8
- 1266 Hanover Rd Unit T4
- 1266 Hanover Rd
- 1266 Hanover Rd Unit T 3
- 1573 Hanover Rd
- 1512 Hanover Rd
- 1330 Hanover Rd Unit 204
- 1330 Hanover Rd Unit 10
- 1330 Hanover Rd Unit 142
- 1330 Hanover Rd Unit 311
- 1330 Hanover Rd Unit 5
- 1330 Hanover Rd Unit 15A
- 1330 Hanover Rd Unit 229
- 1330 Hanover Rd Unit L403
- 1330 Hanover Rd Unit 31
