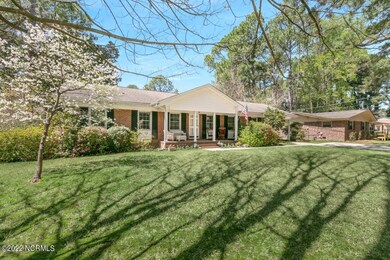
1409 Knollwood Dr NW Wilson, NC 27896
Highlights
- Wood Flooring
- No HOA
- Porch
- 1 Fireplace
- Formal Dining Room
- Patio
About This Home
As of May 2022MATURE LANDSCAPING at its finest! This is the first thing that comes to mind when people ask me how describe this mint condition three bed, two bath, brick ranch home. With hardwood floors and extensive trim throughout you are bound to fall in love. Items to point out are the newly installed tilt in vinyl windows, tiled bathrooms with dual flush toilets, Central HVAC, and NO cracks in the foundation. This home is truly one of a kind on one of the highest peaks in Wilson. This home also has a detached 12X22 out building that has a 16X22 covered patio coming off the front which is equipped with dual weatherproof lights and reverse ceiling fans. As if this isn't enough, the home also provides a fenced in backyard where you will find blueberry bushes, Fig's, Japanese Maples, and plenty more. Be sure to call me today to schedule your private tour!
Last Agent to Sell the Property
Right Realty Group License #305812 Listed on: 04/05/2022
Home Details
Home Type
- Single Family
Est. Annual Taxes
- $1,665
Year Built
- Built in 1971
Lot Details
- 0.39 Acre Lot
- Lot Dimensions are 175x100x175x100
- Chain Link Fence
- Property is zoned SR4
Home Design
- Brick Exterior Construction
- Wood Frame Construction
- Shingle Roof
- Architectural Shingle Roof
- Stick Built Home
Interior Spaces
- 1,680 Sq Ft Home
- 1-Story Property
- 1 Fireplace
- Formal Dining Room
- Wood Flooring
- Crawl Space
- Pull Down Stairs to Attic
- Gas Cooktop
- Laundry Room
Bedrooms and Bathrooms
- 3 Bedrooms
- 2 Full Bathrooms
Parking
- 1 Attached Carport Space
- Driveway
- Paved Parking
Outdoor Features
- Patio
- Porch
Utilities
- Forced Air Heating and Cooling System
Community Details
- No Home Owners Association
- Forest Hills Subdivision
Listing and Financial Details
- Assessor Parcel Number 3712-17-2482.000
Ownership History
Purchase Details
Home Financials for this Owner
Home Financials are based on the most recent Mortgage that was taken out on this home.Similar Homes in Wilson, NC
Home Values in the Area
Average Home Value in this Area
Purchase History
| Date | Type | Sale Price | Title Company |
|---|---|---|---|
| Warranty Deed | $253,000 | Radford S Bryan |
Mortgage History
| Date | Status | Loan Amount | Loan Type |
|---|---|---|---|
| Open | $237,711 | New Conventional | |
| Previous Owner | $16,797 | Unknown | |
| Previous Owner | $78,900 | Credit Line Revolving |
Property History
| Date | Event | Price | Change | Sq Ft Price |
|---|---|---|---|---|
| 07/11/2025 07/11/25 | Pending | -- | -- | -- |
| 06/04/2025 06/04/25 | For Sale | $319,900 | +26.9% | $184 / Sq Ft |
| 05/09/2022 05/09/22 | Sold | $252,000 | -0.4% | $150 / Sq Ft |
| 04/08/2022 04/08/22 | Pending | -- | -- | -- |
| 04/08/2022 04/08/22 | Price Changed | $253,000 | +10.5% | $151 / Sq Ft |
| 04/05/2022 04/05/22 | For Sale | $229,000 | +83.2% | $136 / Sq Ft |
| 06/30/2014 06/30/14 | Sold | $125,000 | -7.3% | $71 / Sq Ft |
| 05/22/2014 05/22/14 | Pending | -- | -- | -- |
| 05/15/2014 05/15/14 | For Sale | $134,900 | -- | $76 / Sq Ft |
Tax History Compared to Growth
Tax History
| Year | Tax Paid | Tax Assessment Tax Assessment Total Assessment is a certain percentage of the fair market value that is determined by local assessors to be the total taxable value of land and additions on the property. | Land | Improvement |
|---|---|---|---|---|
| 2025 | $3,039 | $271,379 | $45,000 | $226,379 |
| 2024 | $3,039 | $271,379 | $45,000 | $226,379 |
| 2023 | $1,944 | $148,951 | $40,000 | $108,951 |
| 2022 | $1,665 | $127,553 | $40,000 | $87,553 |
| 2021 | $1,665 | $127,553 | $40,000 | $87,553 |
| 2020 | $1,665 | $127,553 | $40,000 | $87,553 |
| 2019 | $1,665 | $127,553 | $40,000 | $87,553 |
| 2018 | $1,665 | $127,553 | $40,000 | $87,553 |
| 2017 | $1,639 | $127,553 | $40,000 | $87,553 |
| 2016 | $1,639 | $127,553 | $40,000 | $87,553 |
| 2014 | $1,724 | $138,501 | $40,000 | $98,501 |
Agents Affiliated with this Home
-
Adam Chesson

Seller's Agent in 2025
Adam Chesson
(252) 230-9555
177 Total Sales
-
A
Buyer's Agent in 2025
A Non Member
A Non Member
-
Adam Bennett

Seller's Agent in 2022
Adam Bennett
Right Realty Group
(910) 444-9617
120 Total Sales
-
T
Seller's Agent in 2014
Team Ellis-Doering
Chesson Realty
-
Steve Irvin
S
Buyer's Agent in 2014
Steve Irvin
First Wilson Properties
(252) 237-9900
10 Total Sales
Map
Source: Hive MLS
MLS Number: 100320693
APN: 3712-17-2482.000
- 1117 Parkside Dr NW
- 1402 Cherry Ln NW
- 1106 Parkside Dr NW
- 1311 Forest Hills Rd NW Unit E-3
- 1311 Forest Hills Rd NW Unit D2
- 1109 Treemont Rd NW
- 1311b7 Forest Hills Rd
- 1103 Treemont Rd NW
- 1507 Lakeside Dr NW
- 1204 Dogwood Ln NW
- 1113 Lakeside Dr NW
- 1100 Robin Hill Rd NW
- 1112 Lakeside Dr NW
- 3211 Jennings Farm Dr NW
- 1115 Laurel Ln NW
- 1402 Dogwood Ln NW
- 1702 Chamberlain Dr NW
- 1112 Laurel Ln NW
- 1204 Windemere Place NW
- 1013 Oak Forest Dr NW






