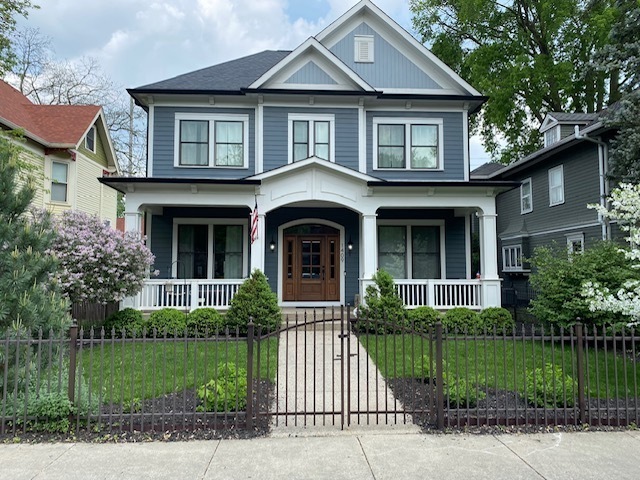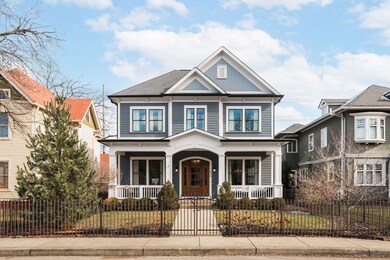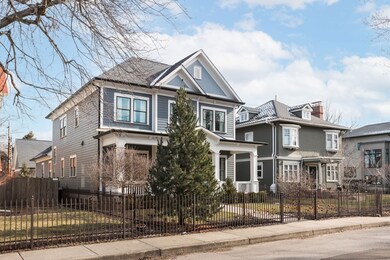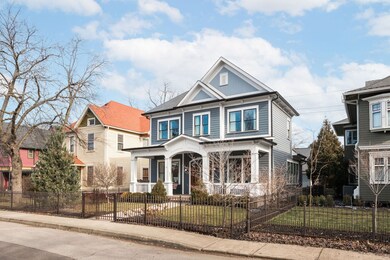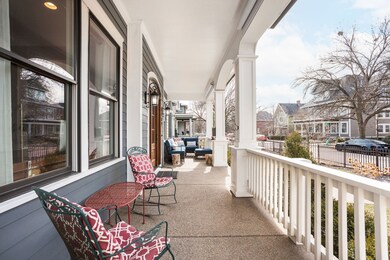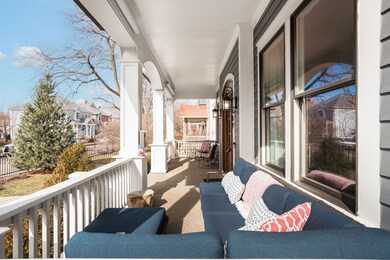
1409 N New Jersey St Indianapolis, IN 46202
Old Northside NeighborhoodHighlights
- Vaulted Ceiling
- Wood Flooring
- Covered Patio or Porch
- Traditional Architecture
- No HOA
- 4-minute walk to Shawn Grove Park
About This Home
As of March 2023One of a kind in the Old Northside! Perfectly situated on New Jersey St., this custom built Kent Shaffer Home will check all your boxes! This 3 bedroom, 2.5 bath home with 3 car garage features a main floor office, main floor primary suite, screened in back porch, large kitchen with walnut top island, hardwoods throughout, mud and laundry off the back door, and oversized windows with plantation shutters. Two large bedrooms, a full bathroom, and 2nd living space located on the 2nd floor. Unfinished basement ready for your touch and plumbed for a full bathroom. Steps from Gallery on 16th and Tinker Street Restaurant. Minutes from hospitals, Salesforce, and and Eli Lilly. Truly a gem in this historic neighborhood.
Last Buyer's Agent
Rob Measel
F.C. Tucker Company

Home Details
Home Type
- Single Family
Est. Annual Taxes
- $6,466
Year Built
- Built in 2015
Lot Details
- 6,447 Sq Ft Lot
- Back Yard Fenced
Parking
- 3 Car Detached Garage
- Side or Rear Entrance to Parking
Home Design
- Traditional Architecture
- Wood Siding
- Concrete Perimeter Foundation
Interior Spaces
- 2-Story Property
- Built-in Bookshelves
- Woodwork
- Vaulted Ceiling
- Paddle Fans
- Gas Log Fireplace
- Vinyl Clad Windows
- Entrance Foyer
- Living Room with Fireplace
- Combination Dining and Living Room
- Fire and Smoke Detector
Kitchen
- Breakfast Bar
- Convection Oven
- Range Hood
- Dishwasher
- Disposal
Flooring
- Wood
- Carpet
Bedrooms and Bathrooms
- 3 Bedrooms
- Walk-In Closet
- Dual Vanity Sinks in Primary Bathroom
Laundry
- Dryer
- Washer
Rough-In Basement
- 9 Foot Basement Ceiling Height
- Sump Pump
- Basement Lookout
Outdoor Features
- Covered Patio or Porch
- Outdoor Gas Grill
Utilities
- Forced Air Heating System
- Heating System Uses Gas
- Gas Water Heater
- Water Purifier
Community Details
- No Home Owners Association
- Holmans Subdivision
Listing and Financial Details
- Tax Lot 2
- Assessor Parcel Number 490636124002000101
Ownership History
Purchase Details
Home Financials for this Owner
Home Financials are based on the most recent Mortgage that was taken out on this home.Purchase Details
Home Financials for this Owner
Home Financials are based on the most recent Mortgage that was taken out on this home.Purchase Details
Home Financials for this Owner
Home Financials are based on the most recent Mortgage that was taken out on this home.Purchase Details
Similar Homes in Indianapolis, IN
Home Values in the Area
Average Home Value in this Area
Purchase History
| Date | Type | Sale Price | Title Company |
|---|---|---|---|
| Warranty Deed | $875,000 | First American Title | |
| Warranty Deed | -- | First American Title | |
| Warranty Deed | -- | -- | |
| Deed | $112,000 | -- |
Mortgage History
| Date | Status | Loan Amount | Loan Type |
|---|---|---|---|
| Open | $700,000 | New Conventional | |
| Closed | $700,000 | New Conventional | |
| Previous Owner | $297,000 | New Conventional | |
| Previous Owner | $200,000 | New Conventional | |
| Previous Owner | $145,000 | New Conventional | |
| Previous Owner | $270,000 | Future Advance Clause Open End Mortgage | |
| Previous Owner | $417,000 | Adjustable Rate Mortgage/ARM | |
| Previous Owner | $34,236 | Credit Line Revolving |
Property History
| Date | Event | Price | Change | Sq Ft Price |
|---|---|---|---|---|
| 03/09/2023 03/09/23 | Sold | $875,000 | -1.6% | $297 / Sq Ft |
| 02/10/2023 02/10/23 | Pending | -- | -- | -- |
| 02/08/2023 02/08/23 | For Sale | $889,000 | +693.8% | $301 / Sq Ft |
| 07/02/2013 07/02/13 | Sold | $112,000 | +307.3% | -- |
| 06/19/2013 06/19/13 | Pending | -- | -- | -- |
| 06/05/2013 06/05/13 | For Sale | $27,500 | -- | -- |
Tax History Compared to Growth
Tax History
| Year | Tax Paid | Tax Assessment Tax Assessment Total Assessment is a certain percentage of the fair market value that is determined by local assessors to be the total taxable value of land and additions on the property. | Land | Improvement |
|---|---|---|---|---|
| 2024 | $7,345 | $839,400 | $84,800 | $754,600 |
| 2023 | $7,345 | $599,000 | $84,800 | $514,200 |
| 2022 | $7,978 | $645,400 | $84,800 | $560,600 |
| 2021 | $7,918 | $658,100 | $32,000 | $626,100 |
| 2020 | $7,939 | $657,200 | $32,000 | $625,200 |
| 2019 | $7,732 | $626,600 | $32,000 | $594,600 |
| 2018 | $7,327 | $32,000 | $32,000 | $0 |
| 2017 | $799 | $32,000 | $32,000 | $0 |
| 2016 | $758 | $32,000 | $32,000 | $0 |
| 2014 | $935 | $32,000 | $32,000 | $0 |
| 2013 | $946 | $32,000 | $32,000 | $0 |
Agents Affiliated with this Home
-
Kate Tuttle

Seller's Agent in 2023
Kate Tuttle
@properties
(317) 691-7705
8 in this area
224 Total Sales
-
R
Buyer's Agent in 2023
Rob Measel
F.C. Tucker Company
-
Joe Everhart

Seller's Agent in 2013
Joe Everhart
Everhart Studio, Ltd.
(317) 701-0479
14 in this area
231 Total Sales
-
Seth Patton

Seller Co-Listing Agent in 2013
Seth Patton
Luxcity Realty
(317) 796-0661
3 in this area
68 Total Sales
-
D
Buyer's Agent in 2013
Dean Glascock
F.C. Tucker Company
Map
Source: MIBOR Broker Listing Cooperative®
MLS Number: 21904223
APN: 49-06-36-124-002.000-101
- 1319 N New Jersey St
- 1510 Central Ave
- 517 E 14th St
- 319 E 16th St Unit 402
- 319 E 16th St Unit 302
- 319 E 16th St Unit 203
- 319 E 16th St Unit 207
- 319 E 16th St Unit 202
- 1440 N Park Ave
- 215 E 15th St
- 1230 Central Ave
- 213 E 15th St
- 1234 Alabama St
- 1230 Alabama St
- 1610 N Alabama St
- 1222 Alabama St
- 1630 N New Jersey St
- 1336 Broadway St
- 1404 Broadway St Unit G
- 1214 Alabama St
