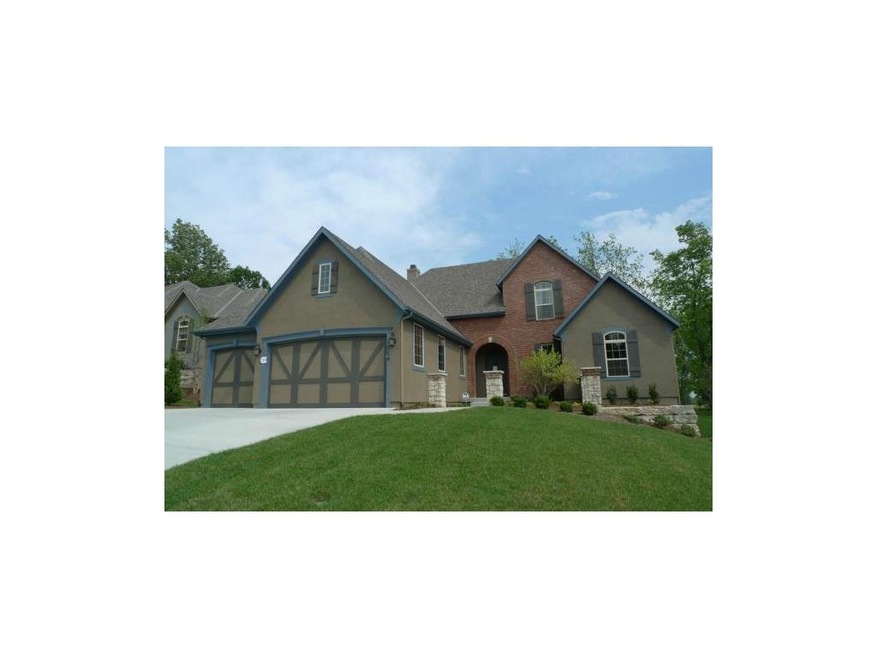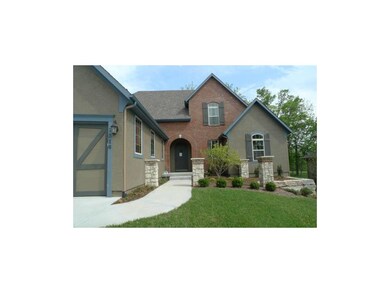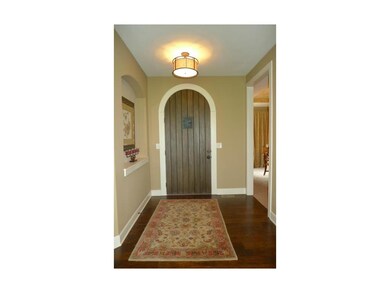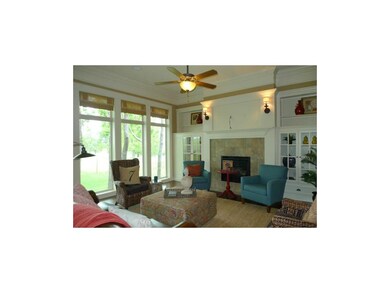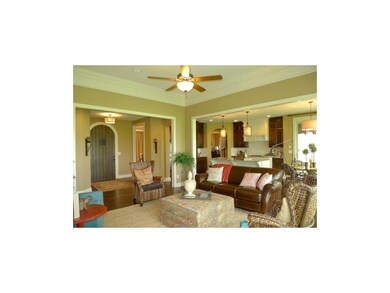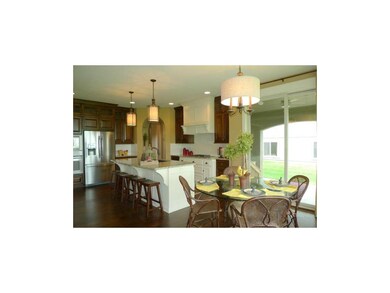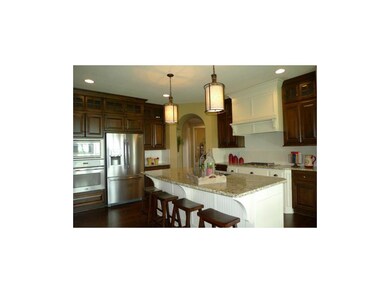
1409 NE Timberline Cir Lees Summit, MO 64064
Highlights
- Vaulted Ceiling
- Traditional Architecture
- Main Floor Primary Bedroom
- Chapel Lakes Elementary School Rated A
- Wood Flooring
- Whirlpool Bathtub
About This Home
As of October 2017Reminiscent of the craftsman era, the Brookside has the warmth and charm of days gone by. Generous proportions and custom details throughout. Privately situated in a wooded culdesac location. Pick out your colors and epgrades now.
Last Agent to Sell the Property
Keller Williams Platinum Prtnr License #1999055153 Listed on: 07/18/2012

Home Details
Home Type
- Single Family
Est. Annual Taxes
- $6,500
Year Built
- Built in 2012 | Under Construction
Lot Details
- Sprinkler System
- Many Trees
HOA Fees
- $20 Monthly HOA Fees
Parking
- 3 Car Attached Garage
- Front Facing Garage
Home Design
- Traditional Architecture
- Composition Roof
- Stucco
Interior Spaces
- 2,960 Sq Ft Home
- Wet Bar: Ceramic Tiles, Shower Only, Carpet, Cathedral/Vaulted Ceiling, Walk-In Closet(s), Built-in Features, Double Vanity, Separate Shower And Tub, Ceiling Fan(s), Wood Floor, Kitchen Island, Pantry
- Built-In Features: Ceramic Tiles, Shower Only, Carpet, Cathedral/Vaulted Ceiling, Walk-In Closet(s), Built-in Features, Double Vanity, Separate Shower And Tub, Ceiling Fan(s), Wood Floor, Kitchen Island, Pantry
- Vaulted Ceiling
- Ceiling Fan: Ceramic Tiles, Shower Only, Carpet, Cathedral/Vaulted Ceiling, Walk-In Closet(s), Built-in Features, Double Vanity, Separate Shower And Tub, Ceiling Fan(s), Wood Floor, Kitchen Island, Pantry
- Skylights
- Gas Fireplace
- Thermal Windows
- Shades
- Plantation Shutters
- Drapes & Rods
- Great Room with Fireplace
- Breakfast Room
- Formal Dining Room
- Laundry Room
Kitchen
- Eat-In Kitchen
- Kitchen Island
- Granite Countertops
- Laminate Countertops
Flooring
- Wood
- Wall to Wall Carpet
- Linoleum
- Laminate
- Stone
- Ceramic Tile
- Luxury Vinyl Plank Tile
- Luxury Vinyl Tile
Bedrooms and Bathrooms
- 4 Bedrooms
- Primary Bedroom on Main
- Cedar Closet: Ceramic Tiles, Shower Only, Carpet, Cathedral/Vaulted Ceiling, Walk-In Closet(s), Built-in Features, Double Vanity, Separate Shower And Tub, Ceiling Fan(s), Wood Floor, Kitchen Island, Pantry
- Walk-In Closet: Ceramic Tiles, Shower Only, Carpet, Cathedral/Vaulted Ceiling, Walk-In Closet(s), Built-in Features, Double Vanity, Separate Shower And Tub, Ceiling Fan(s), Wood Floor, Kitchen Island, Pantry
- Double Vanity
- Whirlpool Bathtub
- Ceramic Tiles
Basement
- Basement Fills Entire Space Under The House
- Natural lighting in basement
Schools
- Chapel Lakes Elementary School
- Blue Springs South High School
Utilities
- Forced Air Heating and Cooling System
- Heat Pump System
- Satellite Dish
Additional Features
- Enclosed patio or porch
- City Lot
Listing and Financial Details
- Assessor Parcel Number 43-620-99-12-00-0-00-000
Community Details
Overview
- Dalton's Ridge Subdivision, Brookside Floorplan
Recreation
- Community Pool
Ownership History
Purchase Details
Home Financials for this Owner
Home Financials are based on the most recent Mortgage that was taken out on this home.Purchase Details
Purchase Details
Home Financials for this Owner
Home Financials are based on the most recent Mortgage that was taken out on this home.Similar Homes in the area
Home Values in the Area
Average Home Value in this Area
Purchase History
| Date | Type | Sale Price | Title Company |
|---|---|---|---|
| Warranty Deed | -- | Alpha Title Guaranty Inc | |
| Warranty Deed | -- | Brps Title Of Texas Llc | |
| Warranty Deed | -- | Stewart Title Company |
Mortgage History
| Date | Status | Loan Amount | Loan Type |
|---|---|---|---|
| Open | $327,000 | New Conventional | |
| Closed | $344,000 | New Conventional | |
| Previous Owner | $96,200 | Credit Line Revolving | |
| Previous Owner | $320,652 | New Conventional | |
| Previous Owner | $327,200 | Construction |
Property History
| Date | Event | Price | Change | Sq Ft Price |
|---|---|---|---|---|
| 10/19/2017 10/19/17 | Sold | -- | -- | -- |
| 09/14/2017 09/14/17 | Pending | -- | -- | -- |
| 05/26/2017 05/26/17 | For Sale | $480,000 | +20.6% | $121 / Sq Ft |
| 01/31/2013 01/31/13 | Sold | -- | -- | -- |
| 10/17/2012 10/17/12 | Pending | -- | -- | -- |
| 07/19/2012 07/19/12 | For Sale | $397,900 | -- | $134 / Sq Ft |
Tax History Compared to Growth
Tax History
| Year | Tax Paid | Tax Assessment Tax Assessment Total Assessment is a certain percentage of the fair market value that is determined by local assessors to be the total taxable value of land and additions on the property. | Land | Improvement |
|---|---|---|---|---|
| 2024 | $6,987 | $92,910 | $9,755 | $83,155 |
| 2023 | $6,987 | $92,910 | $9,340 | $83,570 |
| 2022 | $7,374 | $86,830 | $14,349 | $72,481 |
| 2021 | $7,367 | $86,830 | $14,349 | $72,481 |
| 2020 | $7,090 | $82,650 | $14,349 | $68,301 |
| 2019 | $6,873 | $82,650 | $14,349 | $68,301 |
| 2018 | $6,863 | $80,058 | $12,488 | $67,570 |
| 2017 | $6,669 | $80,058 | $12,488 | $67,570 |
| 2016 | $6,669 | $78,052 | $11,590 | $66,462 |
| 2014 | $6,861 | $62,130 | $9,120 | $53,010 |
Agents Affiliated with this Home
-

Seller's Agent in 2017
Tom Elliott
ReeceNichols -Johnson County W
(913) 568-7175
25 Total Sales
-

Buyer's Agent in 2017
Amber Shawhan
Chartwell Realty LLC
(816) 522-8157
125 in this area
169 Total Sales
-

Seller's Agent in 2013
The Carter Group
Keller Williams Platinum Prtnr
(816) 350-4455
45 in this area
278 Total Sales
-

Buyer's Agent in 2013
Donna Deleon
BHG Kansas City Homes
(913) 491-1550
2 in this area
78 Total Sales
Map
Source: Heartland MLS
MLS Number: 1790103
APN: 43-620-99-12-00-0-00-000
- 4501 NE Gateway Dr
- 1317 NE Kenwood Dr
- 1245 NE Goshen Dr
- 4720 NE Gateway Dr
- 4367 NE Hideaway Dr
- 4512 NE Parks Summit Terrace
- 4309 NE Blue Jay Cir
- 1213 NE Goshen Dr
- 4500 NE Parks Summit Terrace
- 4513 NE Parks Summit Terrace
- 4240 NE Suwannee Dr
- 1108 NE Goshen Ct
- 1500 NE Park Springs Terrace
- 1528 NE Park Springs Dr
- 1600 NE Park Springs Terrace
- 1609 NE Park Springs Terrace
- 1504 NE Stewart Place
- 4548 NE Aberdeen Dr
- 4544 NE Aberdeen Dr
- 1505 NE Stewart Ct
