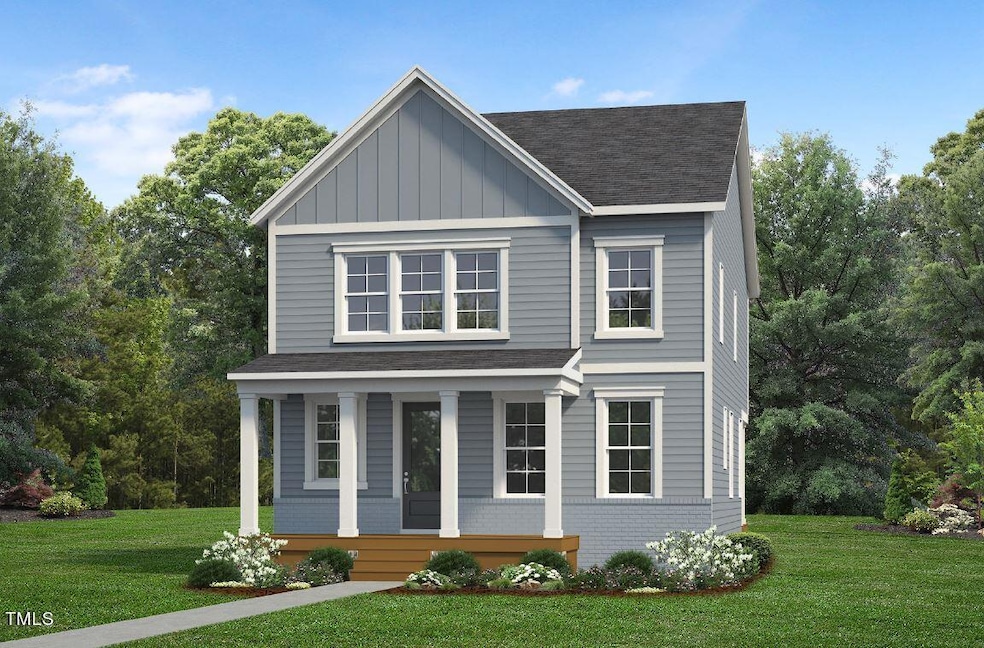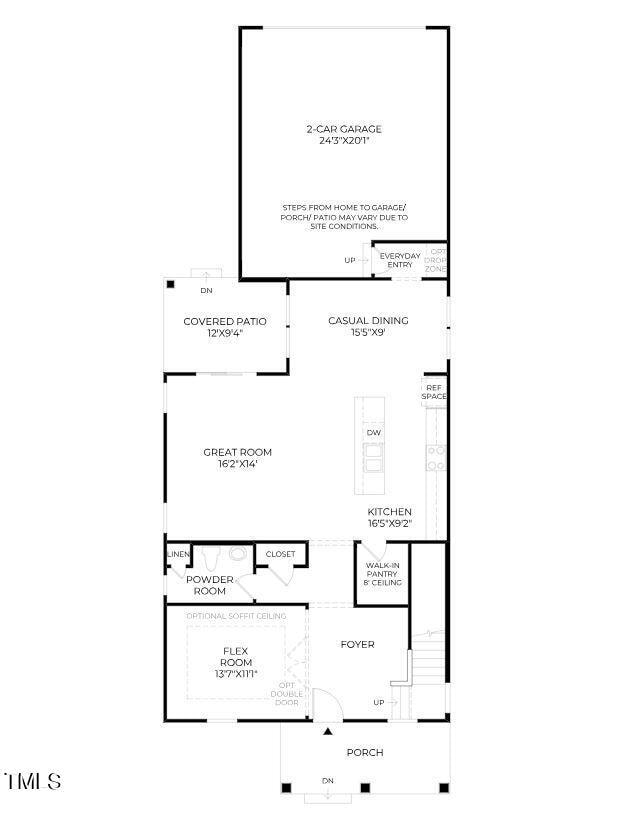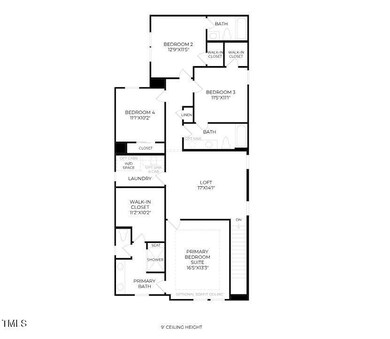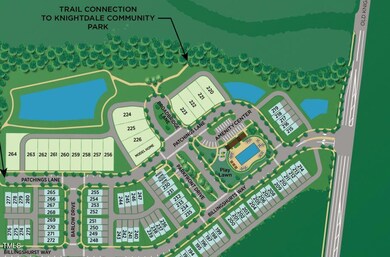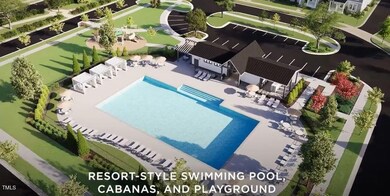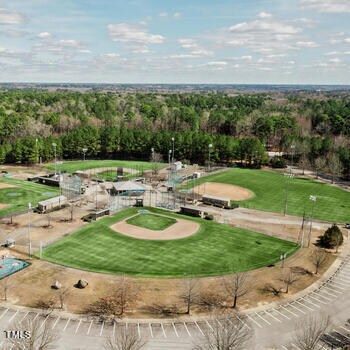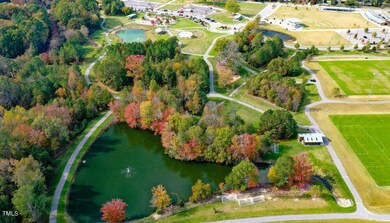
1409 Patchings Ln Knightdale, NC 27545
Highlights
- Community Cabanas
- Open Floorplan
- Loft
- New Construction
- Craftsman Architecture
- 3-minute walk to Knightdale Community Park
About This Home
As of October 2024With an open-concept floor plan and expertly designed finishes, this move-in ready home is perfect for the way you live. The stunning kitchen is highlighted by a designer backsplash, modern cabinets, and upgraded countertops. Flex space on the first floor could be used as an office or a yoga room—the possibilities are endless. Don't miss this opportunity—call today to schedule an appointment!
Last Agent to Sell the Property
Taylor Morrison of Carolinas, License #303300 Listed on: 05/18/2024
Last Buyer's Agent
RENUKA DEVUNURI
MMVG Triangle Group LLC License #349327
Home Details
Home Type
- Single Family
Year Built
- Built in 2024 | New Construction
Lot Details
- 4,596 Sq Ft Lot
HOA Fees
- $91 Monthly HOA Fees
Parking
- 2 Car Attached Garage
- Private Driveway
Home Design
- Craftsman Architecture
- Raised Foundation
- Block Foundation
- Frame Construction
- Architectural Shingle Roof
- Shake Siding
Interior Spaces
- 2,615 Sq Ft Home
- 2-Story Property
- Open Floorplan
- Entrance Foyer
- Family Room
- Dining Room
- Loft
- Pull Down Stairs to Attic
Kitchen
- Oven
- Gas Cooktop
- Microwave
- Dishwasher
- Kitchen Island
- Quartz Countertops
- Disposal
Flooring
- Carpet
- Ceramic Tile
- Luxury Vinyl Tile
Bedrooms and Bathrooms
- 4 Bedrooms
- Walk-In Closet
- Double Vanity
- Bathtub with Shower
- Walk-in Shower
Laundry
- Laundry Room
- Laundry on upper level
Schools
- Forestville Road Elementary School
- Neuse River Middle School
- Knightdale High School
Utilities
- Cooling System Powered By Gas
- Forced Air Heating and Cooling System
- Heating System Uses Natural Gas
- Vented Exhaust Fan
- Electric Water Heater
Listing and Financial Details
- Home warranty included in the sale of the property
Community Details
Overview
- Association fees include ground maintenance, storm water maintenance
- Cam's Association, Phone Number (919) 856-1844
- Built by Toll Brothers
- Forestville Village Subdivision, Sallinger Traditional Floorplan
- Maintained Community
- Community Parking
Amenities
- Picnic Area
Recreation
- Community Playground
- Community Cabanas
- Community Pool
- Park
Similar Homes in Knightdale, NC
Home Values in the Area
Average Home Value in this Area
Property History
| Date | Event | Price | Change | Sq Ft Price |
|---|---|---|---|---|
| 06/13/2025 06/13/25 | For Rent | $2,500 | 0.0% | -- |
| 10/17/2024 10/17/24 | Sold | $531,697 | 0.0% | $203 / Sq Ft |
| 05/18/2024 05/18/24 | For Sale | $531,697 | -- | $203 / Sq Ft |
| 04/03/2024 04/03/24 | Pending | -- | -- | -- |
Tax History Compared to Growth
Agents Affiliated with this Home
-
ravi tadishetti
r
Seller's Agent in 2025
ravi tadishetti
MMVG Triangle Group LLC
(919) 888-9291
-
Emily Van Hengel
E
Seller's Agent in 2024
Emily Van Hengel
Taylor Morrison of Carolinas,
(954) 260-1490
39 in this area
55 Total Sales
-
Noah Pittarelli
N
Seller Co-Listing Agent in 2024
Noah Pittarelli
Taylor Morrison of Carolinas,
(919) 380-7223
12 in this area
51 Total Sales
-
R
Buyer's Agent in 2024
RENUKA DEVUNURI
MMVG Triangle Group LLC
Map
Source: Doorify MLS
MLS Number: 10030360
- 812 Barlow Dr Unit 255
- 1429 Patchings Ln Unit 258
- 506 Billingshurst Way Unit 203
- 448 Billingshurst Way Unit 197
- 1505 Patchings Ln Unit 222
- 814 Barlow Dr Unit 254
- 532 Billingshurst Way Unit 214
- 913 Billingshurst Way Unit 230
- 1425 Patchings Ln Unit 259
- 526 Billingshurst Way Unit 211
- 500 Billingshurst Way Unit 200
- 444 Billingshurst Way Unit 195
- 1421 Patchings Ln Unit 260
- 810 Barlow Dr Unit 252
- 1348 Hurston Ln
- 1201 Clematis St
- 1005 Barmkin Place
- 757 Portland Rose Dr
- 737 Portland Rose Dr
- 752 Portland Rose Dr
