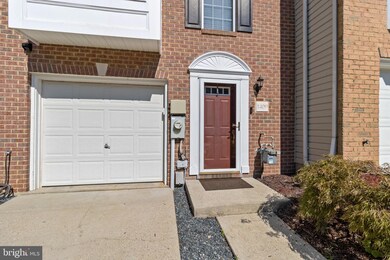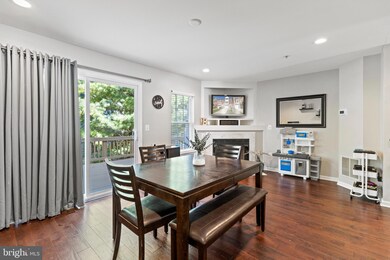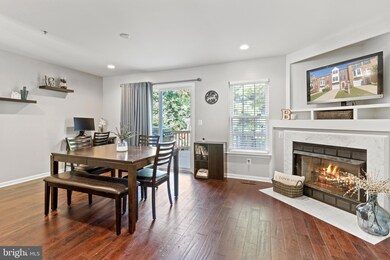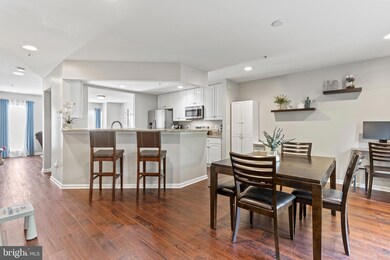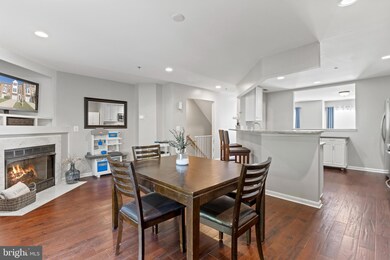
1409 Peregrine Path Arnold, MD 21012
Highlights
- Colonial Architecture
- Deck
- Cathedral Ceiling
- Magothy River Middle School Rated A-
- Open Floorplan
- Wood Flooring
About This Home
As of October 2022Welcome to this immaculately-maintained townhome in Arnold's coveted Falcon Crest community! The home features three levels of finished living space, a fenced-in backyard and tons of updates. Make your way upstairs and take in the beautiful hardwood floors throughout the main level. The dining room offers a fireplace for cozy dinners and access to the expansive deck - perfect for summer BBQs! The breakfast bar connects the dining room to the updated kitchen, which boasts a gas stove, granite counters, and stainless steel appliances. A cut-out in the kitchen wall gives you a glimpse into the living room, with the large front windows bringing in a great deal of natural light. Retreat upstairs to the three spacious bedrooms, each boasting cathedral ceilings - be sure to quickly stake your claim on the primary bedroom suite, with its abundant closet space and ensuite bathroom! This townhome has its own garage (a rarity in Arnold!), as well as an assigned on-street parking spot. Having a get-together? Your guests will love that there is plenty of guest parking nearby as well! The home also has a new rear slider (2022), recently replaced washer/dryer (2020) and an HVAC system updated in 2013. Located just off of College Parkway and minutes from Rts 2 and 50, you'll be close enough to all the shopping, sights, and dining that Annapolis and Severna Park have to offer, as well as quick access to the Chesapeake Bay Bridge!
Last Agent to Sell the Property
Douglas Realty, LLC License #662949 Listed on: 08/30/2022

Townhouse Details
Home Type
- Townhome
Est. Annual Taxes
- $3,721
Year Built
- Built in 1999
Lot Details
- Wood Fence
- Back Yard Fenced
- Property is in very good condition
HOA Fees
- $130 Monthly HOA Fees
Parking
- 1 Car Attached Garage
- 2 Driveway Spaces
- Front Facing Garage
- On-Street Parking
- 1 Assigned Parking Space
Home Design
- Colonial Architecture
- Brick Exterior Construction
- Slab Foundation
- Shingle Roof
Interior Spaces
- 1,968 Sq Ft Home
- Property has 3 Levels
- Open Floorplan
- Cathedral Ceiling
- Ceiling Fan
- Recessed Lighting
- Gas Fireplace
- Double Pane Windows
- Vinyl Clad Windows
- Family Room Off Kitchen
Kitchen
- Breakfast Area or Nook
- Eat-In Kitchen
- Gas Oven or Range
- Microwave
- Ice Maker
- Dishwasher
Flooring
- Wood
- Carpet
Bedrooms and Bathrooms
- 3 Bedrooms
- Bathtub with Shower
- Walk-in Shower
Laundry
- Laundry on lower level
- Front Loading Dryer
- Washer
Outdoor Features
- Deck
- Patio
Schools
- Broadneck Elementary School
- Magothy River Middle School
- Broadneck High School
Utilities
- Forced Air Heating and Cooling System
- Natural Gas Water Heater
Listing and Financial Details
- Assessor Parcel Number 020326290101342
- $300 Front Foot Fee per year
Community Details
Overview
- Association fees include common area maintenance, insurance, snow removal, trash, management
- Falcon Crest Condos
- Falcon Crest Community
- Falcon Crest Subdivision
- Property Manager
Amenities
- Common Area
Pet Policy
- Dogs and Cats Allowed
Ownership History
Purchase Details
Home Financials for this Owner
Home Financials are based on the most recent Mortgage that was taken out on this home.Purchase Details
Home Financials for this Owner
Home Financials are based on the most recent Mortgage that was taken out on this home.Purchase Details
Home Financials for this Owner
Home Financials are based on the most recent Mortgage that was taken out on this home.Purchase Details
Home Financials for this Owner
Home Financials are based on the most recent Mortgage that was taken out on this home.Purchase Details
Home Financials for this Owner
Home Financials are based on the most recent Mortgage that was taken out on this home.Purchase Details
Purchase Details
Purchase Details
Purchase Details
Similar Homes in the area
Home Values in the Area
Average Home Value in this Area
Purchase History
| Date | Type | Sale Price | Title Company |
|---|---|---|---|
| Deed | $429,000 | Lawyers Express Title | |
| Deed | $353,000 | None Available | |
| Deed | $360,000 | -- | |
| Deed | $364,000 | -- | |
| Deed | $364,000 | -- | |
| Deed | $405,500 | -- | |
| Deed | $285,000 | -- | |
| Deed | $235,000 | -- | |
| Deed | $177,200 | -- |
Mortgage History
| Date | Status | Loan Amount | Loan Type |
|---|---|---|---|
| Open | $18,100 | Credit Line Revolving | |
| Previous Owner | $414,682 | FHA | |
| Previous Owner | $313,600 | New Conventional | |
| Previous Owner | $317,700 | New Conventional | |
| Previous Owner | $356,655 | VA | |
| Previous Owner | $364,460 | VA | |
| Previous Owner | $367,700 | VA | |
| Previous Owner | $364,000 | Purchase Money Mortgage | |
| Previous Owner | $364,000 | Purchase Money Mortgage |
Property History
| Date | Event | Price | Change | Sq Ft Price |
|---|---|---|---|---|
| 10/14/2022 10/14/22 | Sold | $429,000 | 0.0% | $218 / Sq Ft |
| 09/16/2022 09/16/22 | Pending | -- | -- | -- |
| 09/11/2022 09/11/22 | Price Changed | $429,000 | -1.4% | $218 / Sq Ft |
| 08/30/2022 08/30/22 | For Sale | $435,000 | +23.2% | $221 / Sq Ft |
| 10/22/2018 10/22/18 | Sold | $353,000 | +0.1% | $179 / Sq Ft |
| 09/22/2018 09/22/18 | Pending | -- | -- | -- |
| 09/06/2018 09/06/18 | For Sale | $352,500 | 0.0% | $179 / Sq Ft |
| 07/31/2016 07/31/16 | Rented | $2,200 | 0.0% | -- |
| 07/31/2016 07/31/16 | Under Contract | -- | -- | -- |
| 07/15/2016 07/15/16 | For Rent | $2,200 | -- | -- |
Tax History Compared to Growth
Tax History
| Year | Tax Paid | Tax Assessment Tax Assessment Total Assessment is a certain percentage of the fair market value that is determined by local assessors to be the total taxable value of land and additions on the property. | Land | Improvement |
|---|---|---|---|---|
| 2024 | $3,688 | $334,800 | $150,000 | $184,800 |
| 2023 | $3,615 | $329,100 | $0 | $0 |
| 2022 | $899 | $323,400 | $0 | $0 |
| 2021 | $6,680 | $317,700 | $150,000 | $167,700 |
| 2020 | $747 | $308,500 | $0 | $0 |
| 2019 | $679 | $299,300 | $0 | $0 |
| 2018 | $2,942 | $290,100 | $100,000 | $190,100 |
| 2017 | $2,843 | $281,800 | $0 | $0 |
| 2016 | -- | $273,500 | $0 | $0 |
| 2015 | -- | $265,200 | $0 | $0 |
| 2014 | -- | $265,200 | $0 | $0 |
Agents Affiliated with this Home
-
Joshua Shapiro

Seller's Agent in 2022
Joshua Shapiro
Douglas Realty, LLC
(410) 929-5256
9 in this area
282 Total Sales
-
Martin Farmer
M
Buyer's Agent in 2022
Martin Farmer
Cummings & Co Realtors
(410) 245-6083
1 in this area
75 Total Sales
-
Patrick Kelley

Seller's Agent in 2018
Patrick Kelley
Taylor Properties
(410) 703-6671
61 Total Sales
-
Nancy Smith

Buyer's Agent in 2016
Nancy Smith
Coldwell Banker (NRT-Southeast-MidAtlantic)
(443) 618-1988
1 in this area
53 Total Sales
Map
Source: Bright MLS
MLS Number: MDAA2043724
APN: 03-262-90101342
- 1403 Peregrine Path
- 537 Bay Green Dr
- 521 Oakmont Ct
- 810 Southern Hills Dr Unit I-9K
- 1202 Seminole Dr
- 502 Bay Dale Ct Unit 74
- 632 Belle Dora Ct Unit L-12E
- 1383 Sunwood Terrace
- 633 Baystone Ct
- 516 Andrew Hill Rd
- 527 Deep Creek View
- 607D Oakland Hills Ct Unit 401
- 558 Deep Creek View
- 1561 Lodge Pole Ct
- 1282 Masters Dr Unit 190
- 486 Colonial Ridge Ln
- 1528 Winterberry Dr
- 446 Colonial Ridge Ln
- 616 Bay Hills Dr
- 347 Candle Ridge Ct


