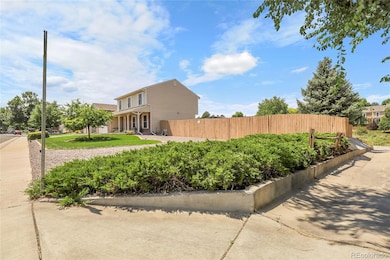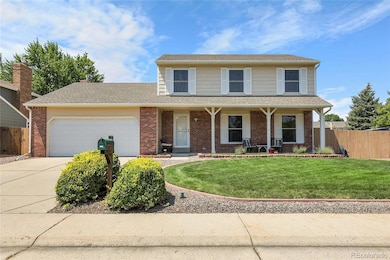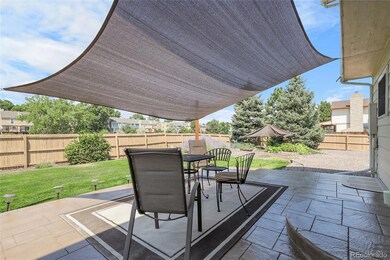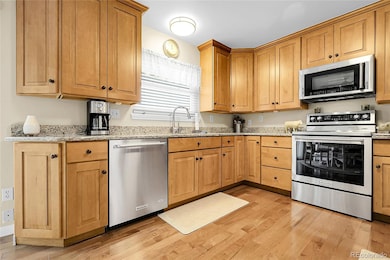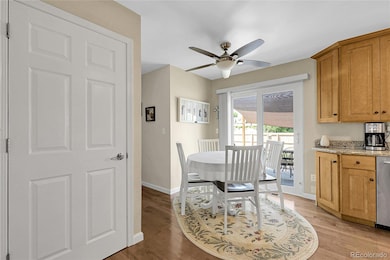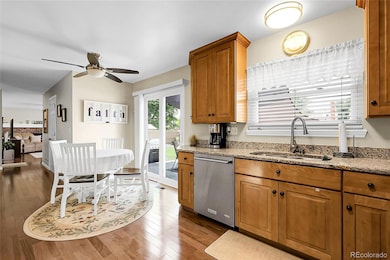1409 S Joplin St Aurora, CO 80017
Rocky Ridge NeighborhoodEstimated payment $3,306/month
Highlights
- Primary Bedroom Suite
- Secluded Lot
- Granite Countertops
- Property is near public transit
- Wood Flooring
- Private Yard
About This Home
PRICE RENEWED...DO NOT MISS THIS! ***METICULOUSLY designed single-family home in esteemed Brookvale community of Aurora, Colorado, presents an outstanding opportunity for discerning buyers. Boasting 4 bedrooms and 4 bathrooms across a generous 2,596 square feet, this residence is well-suited for families seeking both space and elegance. The two-car garage adds convenience, while the suburban setting enhances the overall appeal. Upon entry, the living room impresses with its hickory-walnut wood-finished floors, abundant natural light, creating an inviting ambiance. The adjacent dining area and well-appointed kitchen, featuring stainless steel appliances and granite countertops, ensure a seamless flow for entertaining. Superbly finished basement further enhances this property’s versatility, providing additional living space that can be tailored to suit various needs. Outside, the meticulously maintained backyard features a STAMPED CONCRETE PATIO, barbecue area, and garden, perfect for outdoor enjoyment and gatherings. The property is situated in a community that offers access to parks, walking & biking trails, schools, and essential amenities, making it an ideal choice for families looking to establish roots in a thriving neighborhood. This home exemplifies a blend of comfort, functionality, immaculately maintained and lifestyle, making it a remarkable investment. Space abounds for recreational vehicles behind closed privacy fence, contact listing agent with reference to this EXTRA SQ FOOTAGE on this lot.
AMAZING FEATURES: BACKS TO OPEN SPACE..FIREPLACE GAS INSERT WITH BLOWER..CONVECTION MICROWAVE..8FT DOUBLE GATE ACCESS TO PARK RECREATIONAL VEHICLES/TOYS..FIBEROPTICS AVAILABLE, SECURITY ALARM SYSTEM & SECURITY CAMERAS ***NO DISAPPOINTMENTS HERE***AN ABSOLUTE BEAUTIFUL HOME***COME & SEE FOR YOURSELF AND YOUR CLIENTS*** ***NO YARD SIGN***
Listing Agent
Keller Williams DTC Brokerage Email: matamaire@aol.com,303-883-8383 License #40003398 Listed on: 08/14/2025

Home Details
Home Type
- Single Family
Est. Annual Taxes
- $2,594
Year Built
- Built in 1986 | Remodeled
Lot Details
- 7,623 Sq Ft Lot
- Open Space
- East Facing Home
- Property is Fully Fenced
- Landscaped
- Secluded Lot
- Level Lot
- Front and Back Yard Sprinklers
- Private Yard
- Garden
Parking
- 2 Car Attached Garage
- 3 RV Parking Spaces
Home Design
- Brick Exterior Construction
- Frame Construction
- Composition Roof
- Wood Siding
- Radon Mitigation System
- Concrete Perimeter Foundation
Interior Spaces
- 2-Story Property
- Sound System
- Ceiling Fan
- Self Contained Fireplace Unit Or Insert
- Gas Fireplace
- Double Pane Windows
- Window Treatments
- Family Room with Fireplace
- Living Room
- Dining Room
- Home Office
- Home Gym
- Attic Fan
Kitchen
- Eat-In Kitchen
- Self-Cleaning Oven
- Range
- Microwave
- Dishwasher
- Granite Countertops
- Disposal
Flooring
- Wood
- Carpet
- Tile
Bedrooms and Bathrooms
- 4 Bedrooms
- Primary Bedroom Suite
- Walk-In Closet
Laundry
- Dryer
- Washer
Finished Basement
- 1 Bedroom in Basement
- Crawl Space
- Basement Window Egress
Home Security
- Home Security System
- Radon Detector
- Carbon Monoxide Detectors
- Fire and Smoke Detector
Outdoor Features
- Patio
- Front Porch
Location
- Property is near public transit
Schools
- Iowa Elementary School
- Mrachek Middle School
- Gateway High School
Utilities
- Forced Air Heating and Cooling System
- 220 Volts
- 110 Volts
- Natural Gas Connected
- Gas Water Heater
- Cable TV Available
Community Details
- No Home Owners Association
- Brookvale Subdivision
- Greenbelt
Listing and Financial Details
- Exclusions: SELLERS PERSONAL PROPERY
- Assessor Parcel Number 031401101
Map
Home Values in the Area
Average Home Value in this Area
Tax History
| Year | Tax Paid | Tax Assessment Tax Assessment Total Assessment is a certain percentage of the fair market value that is determined by local assessors to be the total taxable value of land and additions on the property. | Land | Improvement |
|---|---|---|---|---|
| 2024 | $2,516 | $33,768 | -- | -- |
| 2023 | $2,516 | $33,768 | $0 | $0 |
| 2022 | $2,078 | $27,648 | $0 | $0 |
| 2021 | $2,145 | $27,648 | $0 | $0 |
| 2020 | $2,034 | $26,684 | $0 | $0 |
| 2019 | $2,023 | $26,684 | $0 | $0 |
| 2018 | $1,472 | $21,125 | $0 | $0 |
| 2017 | $1,281 | $21,125 | $0 | $0 |
| 2016 | $1,789 | $19,041 | $0 | $0 |
| 2015 | $1,727 | $19,041 | $0 | $0 |
| 2014 | -- | $14,989 | $0 | $0 |
| 2013 | -- | $13,400 | $0 | $0 |
Property History
| Date | Event | Price | List to Sale | Price per Sq Ft |
|---|---|---|---|---|
| 11/07/2025 11/07/25 | Pending | -- | -- | -- |
| 11/04/2025 11/04/25 | Price Changed | $585,000 | -2.5% | $225 / Sq Ft |
| 08/14/2025 08/14/25 | For Sale | $600,000 | -- | $231 / Sq Ft |
Purchase History
| Date | Type | Sale Price | Title Company |
|---|---|---|---|
| Deed | -- | -- | |
| Deed | -- | -- | |
| Deed | -- | -- | |
| Deed | -- | -- | |
| Deed | -- | -- | |
| Deed | -- | -- |
Source: REcolorado®
MLS Number: 9741512
APN: 1975-20-2-12-021
- 15810 E Arkansas Dr
- 1350 S Idalia St Unit G
- 1323 S Idalia St
- 1305 S Laredo Ct
- 1191 S Joplin St
- 15574 E Wyoming Dr Unit D
- 15475 E Louisiana Ave
- 15503 E Wyoming Dr Unit B
- 15353 E Louisiana Ave Unit 8
- 1462 S Laredo Way
- 1140 S Kittredge St
- 15350 E Arizona Ave Unit 102
- 15350 E Arizona Ave Unit 106
- 16233 E Louisiana Place
- 1315 S Chambers Rd Unit 101
- 1375 S Chambers Rd Unit 104
- 1405 S Chambers Rd Unit 103
- 16333 E Carolina Dr
- 16133 E Iowa Ave
- 1641 S Idalia Cir Unit C

