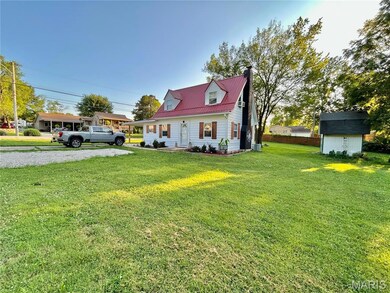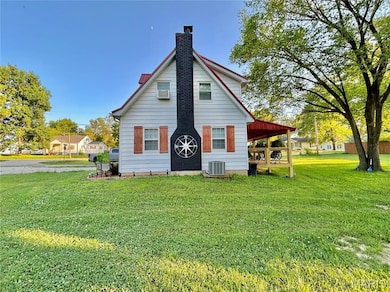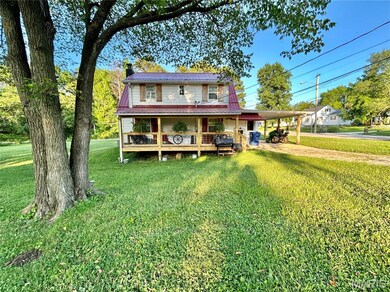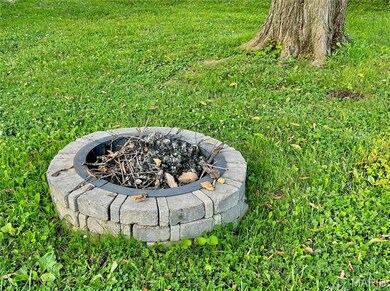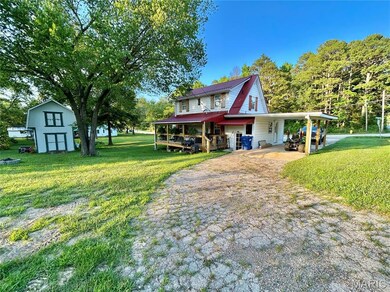
Estimated payment $1,123/month
Highlights
- Deck
- Wood Flooring
- Corner Lot
- Traditional Architecture
- 1 Fireplace
- No HOA
About This Home
Call to schedule your private showing today!! This well maintained 3-bedroom 2 bath home has been completely remodeled over the past few years. New vinyl windows with added insulation, luxury vinyl plank flooring, new covered back porch, added extra blown in insulation, chimney has been re lined, paint and is ready to burn wood. Newer HVAC heat pump and water heater. Updated electrical service. Multiple floor beams and bracing added in the basement. Metal roof and guttering. Landscaping and fire pit. Nice yard with partial privacy fence and a storage building. Attached carport that is a drive through with access to Roosevelt & Washington Street with added extra gravel entrance. This home is move in ready and awaiting its new owner. Do not hesitate to call!!
Home Details
Home Type
- Single Family
Est. Annual Taxes
- $519
Year Built
- Built in 1930 | Remodeled
Lot Details
- 0.29 Acre Lot
- Lot Dimensions are 92x135
- Corner Lot
Home Design
- House
- Traditional Architecture
- Permanent Foundation
- Frame Construction
- Metal Roof
Interior Spaces
- 1,029 Sq Ft Home
- 1.5-Story Property
- 1 Fireplace
- Living Room
- Unfinished Basement
- Basement Fills Entire Space Under The House
- Microwave
Flooring
- Wood
- Luxury Vinyl Plank Tile
Bedrooms and Bathrooms
- 3 Bedrooms
Parking
- 6 Parking Spaces
- 1 Carport Space
- Paved Parking
- Additional Parking
- Off-Street Parking
Outdoor Features
- Deck
- Covered patio or porch
- Fire Pit
- Outdoor Storage
- Outbuilding
Schools
- Salem Upper Elem. Elementary School
- Salem Jr. High Middle School
- Salem Sr. High School
Utilities
- Central Air
- Window Unit Cooling System
- Heat Pump System
- 220 Volts
Community Details
- No Home Owners Association
Listing and Financial Details
- Assessor Parcel Number 08-6.0-24-1-27-008.000
Map
Home Values in the Area
Average Home Value in this Area
Tax History
| Year | Tax Paid | Tax Assessment Tax Assessment Total Assessment is a certain percentage of the fair market value that is determined by local assessors to be the total taxable value of land and additions on the property. | Land | Improvement |
|---|---|---|---|---|
| 2024 | $519 | $9,920 | $0 | $0 |
| 2023 | $517 | $9,920 | $0 | $0 |
| 2022 | $517 | $9,920 | $0 | $0 |
| 2021 | $517 | $9,920 | $0 | $0 |
| 2020 | $517 | $9,920 | $0 | $0 |
| 2019 | $512 | $9,920 | $0 | $0 |
| 2018 | $505 | $9,840 | $0 | $0 |
| 2017 | $509 | $9,840 | $0 | $0 |
| 2016 | $522 | $10,110 | $0 | $0 |
| 2015 | -- | $10,110 | $0 | $0 |
| 2014 | -- | $10,330 | $0 | $0 |
| 2013 | -- | $10,330 | $0 | $0 |
| 2011 | -- | $0 | $0 | $0 |
Property History
| Date | Event | Price | Change | Sq Ft Price |
|---|---|---|---|---|
| 07/05/2025 07/05/25 | For Sale | $195,000 | +30.1% | $190 / Sq Ft |
| 02/28/2024 02/28/24 | Sold | -- | -- | -- |
| 02/04/2024 02/04/24 | Pending | -- | -- | -- |
| 12/28/2023 12/28/23 | For Sale | $149,900 | +3.4% | $146 / Sq Ft |
| 10/18/2022 10/18/22 | Sold | -- | -- | -- |
| 09/17/2022 09/17/22 | Pending | -- | -- | -- |
| 09/02/2022 09/02/22 | Price Changed | $145,000 | -3.3% | $141 / Sq Ft |
| 08/31/2022 08/31/22 | For Sale | $149,900 | 0.0% | $146 / Sq Ft |
| 07/21/2022 07/21/22 | Pending | -- | -- | -- |
| 07/11/2022 07/11/22 | For Sale | $149,900 | 0.0% | $146 / Sq Ft |
| 06/25/2022 06/25/22 | Pending | -- | -- | -- |
| 06/10/2022 06/10/22 | For Sale | $149,900 | +76.6% | $146 / Sq Ft |
| 05/17/2022 05/17/22 | Sold | -- | -- | -- |
| 05/10/2022 05/10/22 | Pending | -- | -- | -- |
| 03/23/2022 03/23/22 | Price Changed | $84,900 | -5.6% | $83 / Sq Ft |
| 02/10/2022 02/10/22 | Price Changed | $89,900 | -5.3% | $87 / Sq Ft |
| 01/29/2022 01/29/22 | Price Changed | $94,900 | -5.0% | $92 / Sq Ft |
| 12/20/2021 12/20/21 | For Sale | $99,900 | -- | $97 / Sq Ft |
Purchase History
| Date | Type | Sale Price | Title Company |
|---|---|---|---|
| Deed | $65,000 | -- |
Similar Homes in Salem, MO
Source: MARIS MLS
MLS Number: MIS25046294
APN: 086024127008000
- 1400 S Jackson St
- 1707 S Macarthur Ave
- 1506 S Gertrude St
- 1202 S Gertrude St
- 408 E Roosevelt St
- Tbd Highway 72
- 1007 S Oak St
- 903 S Oak St
- 704 S Macarthur Ave
- 401 W Gibbs St
- 607 S Mcarthur St
- 502 S Washington St
- 28 Westwood Dr
- 303 S Jackson St
- 601 S Grand St
- 1 S Pershing St
- 0 S Pershing St
- 705 E Gibbs St
- 1101 Mildred Blvd
- 1202 S Mildred Ave

