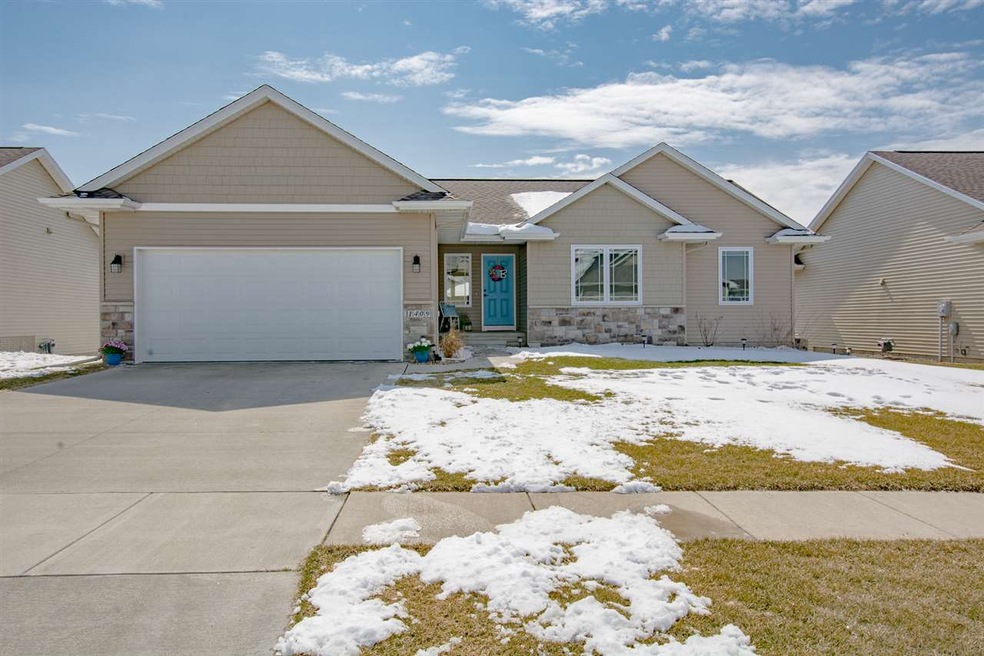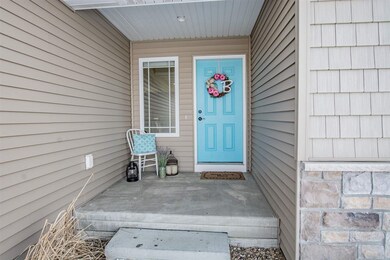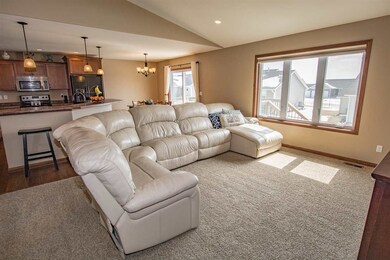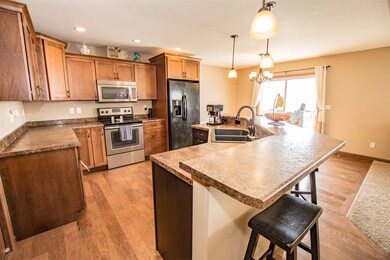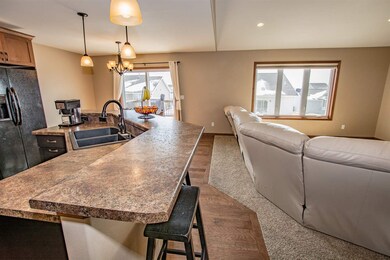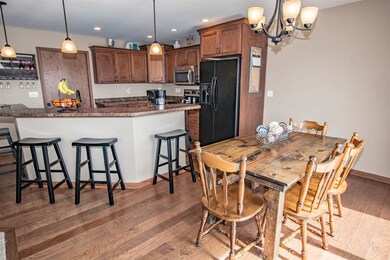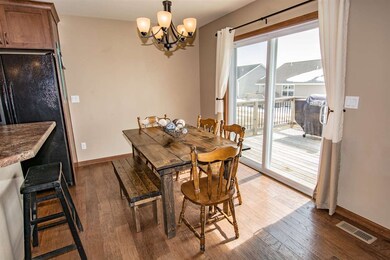
1409 Scarlet Sage Dr SW Cedar Rapids, IA 52404
Estimated Value: $330,000 - $341,939
Highlights
- Deck
- Main Floor Primary Bedroom
- Breakfast Bar
- Prairie Ridge Elementary School Rated A-
- Fenced Yard
- Living Room
About This Home
As of June 2017Just 2 blocks from Hoover Trail with a nearby park, this meticulously kept 2013 home is a must see! This beautiful open concept home is great for entertaining with the raised breakfast bar, deck and fenced in backyard. In the highly sought after College Community School District, this 4 bedroom, 3 bath home provides more than 2,200 sq ft of generous space.
Home Details
Home Type
- Single Family
Est. Annual Taxes
- $5,576
Year Built
- Built in 2013
Lot Details
- 7,405 Sq Ft Lot
- Lot Dimensions are 66x110
- Fenced Yard
Parking
- 2 Parking Spaces
Home Design
- Poured Concrete
Interior Spaces
- Family Room
- Living Room
- Dining Room
Kitchen
- Breakfast Bar
- Oven or Range
- Dishwasher
Bedrooms and Bathrooms
- 4 Bedrooms | 3 Main Level Bedrooms
- Primary Bedroom on Main
Laundry
- Laundry Room
- Laundry on main level
Basement
- Basement Fills Entire Space Under The House
- Sump Pump
Outdoor Features
- Deck
Schools
- College Comm Elementary And Middle School
- College Comm High School
Utilities
- Forced Air Heating and Cooling System
- Heating System Uses Gas
- Internet Available
- Cable TV Available
Listing and Financial Details
- Assessor Parcel Number 191422700300000
Ownership History
Purchase Details
Purchase Details
Home Financials for this Owner
Home Financials are based on the most recent Mortgage that was taken out on this home.Purchase Details
Home Financials for this Owner
Home Financials are based on the most recent Mortgage that was taken out on this home.Purchase Details
Similar Homes in Cedar Rapids, IA
Home Values in the Area
Average Home Value in this Area
Purchase History
| Date | Buyer | Sale Price | Title Company |
|---|---|---|---|
| Ostlund Danielle L | -- | -- | |
| Ostlund Nathan A | $233,500 | None Available | |
| Behne Nicholas Reid | $208,000 | None Available | |
| B & C Custom Homes Inc | $35,000 | None Available |
Mortgage History
| Date | Status | Borrower | Loan Amount |
|---|---|---|---|
| Open | Donohoe Danielle L | $24,700 | |
| Open | Ostlund Danielle L | $79,000 | |
| Previous Owner | Ostlund Nathan A | $186,800 | |
| Previous Owner | Behne Nicholas Reid | $15,000 | |
| Previous Owner | Behne Nicholas Reid | $187,200 | |
| Previous Owner | Behne Nicholas Reid | $20,800 |
Property History
| Date | Event | Price | Change | Sq Ft Price |
|---|---|---|---|---|
| 06/15/2017 06/15/17 | Sold | $233,500 | -0.4% | $104 / Sq Ft |
| 04/17/2017 04/17/17 | Pending | -- | -- | -- |
| 04/12/2017 04/12/17 | For Sale | $234,500 | +12.7% | $104 / Sq Ft |
| 11/08/2013 11/08/13 | Sold | $208,000 | -0.5% | $89 / Sq Ft |
| 10/10/2013 10/10/13 | Pending | -- | -- | -- |
| 02/13/2013 02/13/13 | For Sale | $209,000 | -- | $90 / Sq Ft |
Tax History Compared to Growth
Tax History
| Year | Tax Paid | Tax Assessment Tax Assessment Total Assessment is a certain percentage of the fair market value that is determined by local assessors to be the total taxable value of land and additions on the property. | Land | Improvement |
|---|---|---|---|---|
| 2023 | $5,576 | $291,200 | $54,400 | $236,800 |
| 2022 | $5,502 | $260,600 | $51,200 | $209,400 |
| 2021 | $5,600 | $253,200 | $48,000 | $205,200 |
| 2020 | $5,600 | $246,000 | $44,800 | $201,200 |
| 2019 | $5,506 | $245,500 | $40,000 | $205,500 |
| 2018 | $4,748 | $245,500 | $40,000 | $205,500 |
| 2017 | $4,784 | $221,100 | $38,400 | $182,700 |
| 2016 | $4,599 | $212,500 | $35,200 | $177,300 |
| 2015 | $4,595 | $213,520 | $35,211 | $178,309 |
| 2014 | $4,408 | $39,126 | $35,211 | $3,915 |
| 2013 | $800 | $39,126 | $35,211 | $3,915 |
Agents Affiliated with this Home
-
Jeremy Johannes

Seller's Agent in 2017
Jeremy Johannes
Epique
(319) 253-2555
187 Total Sales
-
Tom Lepic

Buyer's Agent in 2017
Tom Lepic
Lepic-Kroeger, REALTORS
(319) 351-8811
2 Total Sales
-
Cathy Hill

Seller's Agent in 2013
Cathy Hill
SKOGMAN REALTY
(319) 350-8521
199 Total Sales
-
Sara Griffin

Buyer's Agent in 2013
Sara Griffin
Realty87
(319) 310-3336
47 Total Sales
Map
Source: Iowa City Area Association of REALTORS®
MLS Number: 20172413
APN: 19142-27003-00000
- 1301 Scarlet Sage Dr SW
- 6221 Muirfield Dr SW
- 5937 Muirfield Dr SW Unit 2
- 6614 Scarlet Rose Cir SW
- 6320 Prairie Rose Cir SW
- 5901 Muirfield Dr SW Unit 4
- 1712 Hoover Trail Ct SW
- 1808 Scarlet Sage Dr SW
- 6212 Hoover Trail Rd SW
- 1902 Hoover Trail Cir SW
- 1506 Wheatland Ct SW
- 6720 Artesa Bell Dr
- 6806 Artesa Bell Dr
- 7015 Harlan Eddy Dr SW
- 7013 Harlan Eddy Dr SW
- 7011 Harlan Eddy Dr SW
- 7006 Colpepper Dr SW
- 7102 Colpepper Dr SW
- 169 Kohawk
- 2806 Dawn Ave SW
- 1409 Scarlet Sage Dr SW
- 1415 Scarlet Sage Dr SW
- 1403 Scarlet Sage Dr SW
- 1408 Prairie Rose Dr SW
- 1414 Prairie Rose Dr SW
- 1421 Scarlet Sage Dr SW
- 1402 Prairie Rose Dr SW
- 1410 Scarlet Sage Dr SW
- 1408 Scarlet Sage Dr SW Unit 1408
- 1420 Prairie Rose Dr SW
- 1412 Scarlet Sage Dr SW Unit 1412
- 1406 Scarlet Sage Dr SW
- 1323 Scarlet Sage Dr SW
- 1507 Scarlet Sage Dr SW
- 1426 Prairie Rose Dr SW
- 0 Prairie Rose Dr SW
- 1318 Prairie Rose Dr SW
- 1324 Scarlet Sage Dr SW
- 1315 Scarlet Sage Dr SW
- 1322 Scarlet Sage Dr SW Unit 1322
