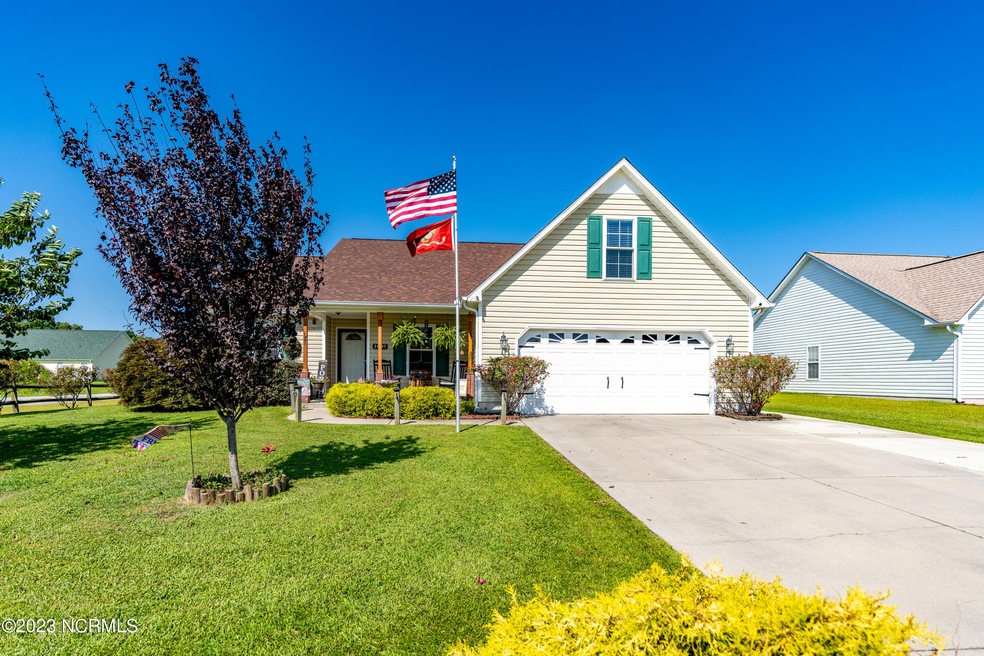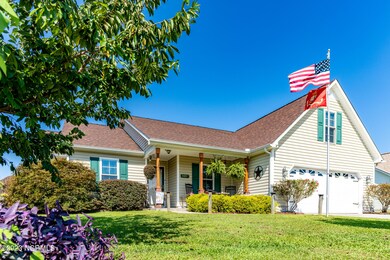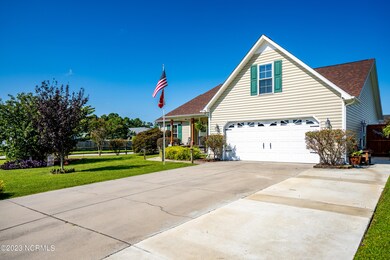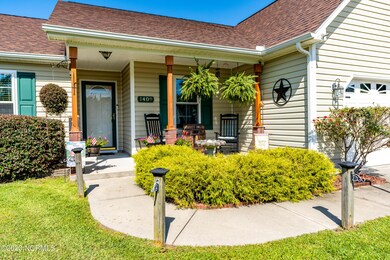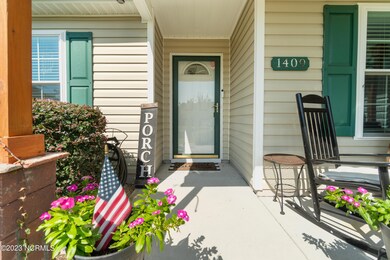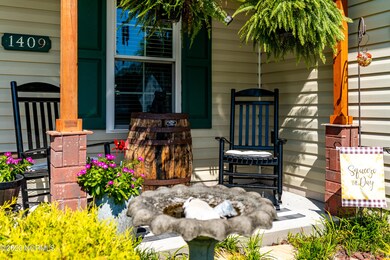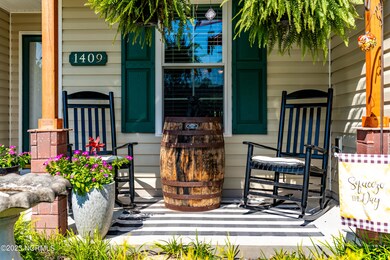
1409 Scotch Pine Ct Havelock, NC 28532
Estimated Value: $321,000 - $330,879
Highlights
- Above Ground Pool
- Vaulted Ceiling
- Corner Lot
- Deck
- Bonus Room
- No HOA
About This Home
As of September 2023GORGEOUS HOME IN THE HEART OF HAVELOCK! Are you looking for a home that's immaculate, ready to move in, AND has a pool?? Then look no further! This home features a first floor master with split floor plan, 3 additional bedrooms downstairs and an additional bonus room upstairs. There are so many beautiful touches throughout the home that makes it unique and special. Enjoy an afternoon in the shade on the back deck or take a dip in your own private pool. A privacy fence around the back and extended poured concrete driveway ensures entertaining your friends will be a breeze! Much of the home has been recently updated to include: new stove (2022), all new windows (2022), Graceland Shed with power (2022), new Trane HVAC (2020), 18' pool (2019), and roof & flooring (2018). One owner since 2006. You will not want to miss this one! Schedule your showing today!***Highest and Best Offer due by 5:00pm Thursday, Aug. 31.***
Last Agent to Sell the Property
Keller Williams Crystal Coast License #30744 Listed on: 08/25/2023

Home Details
Home Type
- Single Family
Est. Annual Taxes
- $2,158
Year Built
- Built in 2006
Lot Details
- 0.28 Acre Lot
- Fenced Yard
- Wood Fence
- Corner Lot
Home Design
- Slab Foundation
- Wood Frame Construction
- Architectural Shingle Roof
- Vinyl Siding
- Stick Built Home
Interior Spaces
- 2,098 Sq Ft Home
- 1-Story Property
- Vaulted Ceiling
- Ceiling Fan
- Gas Log Fireplace
- Blinds
- Entrance Foyer
- Living Room
- Formal Dining Room
- Bonus Room
Kitchen
- Stove
- Built-In Microwave
- Dishwasher
- Disposal
Flooring
- Carpet
- Laminate
- Tile
Bedrooms and Bathrooms
- 4 Bedrooms
- Walk-In Closet
- 2 Full Bathrooms
- Walk-in Shower
Laundry
- Laundry Room
- Washer and Dryer Hookup
Attic
- Storage In Attic
- Attic Access Panel
Home Security
- Home Security System
- Fire and Smoke Detector
Parking
- 2 Car Attached Garage
- Driveway
Outdoor Features
- Above Ground Pool
- Deck
- Covered patio or porch
- Separate Outdoor Workshop
Schools
- Roger Bell Elementary School
- Havelock Middle School
- Havelock High School
Utilities
- Central Air
- Heat Pump System
- Electric Water Heater
- Municipal Trash
Listing and Financial Details
- Tax Lot 156
- Assessor Parcel Number 6-220-T -156
Community Details
Overview
- No Home Owners Association
- Southern Terrace Subdivision
Security
- Security Lighting
Ownership History
Purchase Details
Home Financials for this Owner
Home Financials are based on the most recent Mortgage that was taken out on this home.Purchase Details
Home Financials for this Owner
Home Financials are based on the most recent Mortgage that was taken out on this home.Purchase Details
Purchase Details
Home Financials for this Owner
Home Financials are based on the most recent Mortgage that was taken out on this home.Purchase Details
Home Financials for this Owner
Home Financials are based on the most recent Mortgage that was taken out on this home.Similar Homes in Havelock, NC
Home Values in the Area
Average Home Value in this Area
Purchase History
| Date | Buyer | Sale Price | Title Company |
|---|---|---|---|
| Willis Ronald Glenn | $335,000 | None Listed On Document | |
| Gero Kenneth L | -- | None Available | |
| Gero Kenneth L | -- | None Available | |
| Gero Kenneth L | $174,000 | None Available | |
| J C Jackson Construction Llc | $72,000 | None Available |
Mortgage History
| Date | Status | Borrower | Loan Amount |
|---|---|---|---|
| Open | Willis Ronald Glenn | $110,000 | |
| Previous Owner | Gero Kenneth L | $169,945 | |
| Previous Owner | Gero Kenneth L | $177,600 | |
| Previous Owner | J C Jackson Construction Llc | $100,000 |
Property History
| Date | Event | Price | Change | Sq Ft Price |
|---|---|---|---|---|
| 09/26/2023 09/26/23 | Sold | $335,000 | +5.3% | $160 / Sq Ft |
| 09/01/2023 09/01/23 | Pending | -- | -- | -- |
| 08/25/2023 08/25/23 | For Sale | $318,000 | 0.0% | $152 / Sq Ft |
| 04/22/2015 04/22/15 | Rented | -- | -- | -- |
| 04/22/2015 04/22/15 | Under Contract | -- | -- | -- |
| 02/02/2015 02/02/15 | For Rent | $1,350 | -- | -- |
Tax History Compared to Growth
Tax History
| Year | Tax Paid | Tax Assessment Tax Assessment Total Assessment is a certain percentage of the fair market value that is determined by local assessors to be the total taxable value of land and additions on the property. | Land | Improvement |
|---|---|---|---|---|
| 2024 | $2,777 | $244,810 | $40,000 | $204,810 |
| 2023 | $2,158 | $234,220 | $40,000 | $194,220 |
| 2022 | $1,518 | $174,350 | $32,000 | $142,350 |
| 2021 | $1,518 | $174,350 | $32,000 | $142,350 |
| 2020 | $1,504 | $174,350 | $32,000 | $142,350 |
| 2019 | $1,504 | $174,350 | $32,000 | $142,350 |
| 2018 | $2,005 | $174,350 | $32,000 | $142,350 |
| 2017 | $2,005 | $174,350 | $32,000 | $142,350 |
| 2016 | $2,005 | $192,230 | $41,000 | $151,230 |
| 2015 | $1,915 | $192,230 | $41,000 | $151,230 |
| 2014 | $1,867 | $192,230 | $41,000 | $151,230 |
Agents Affiliated with this Home
-
(Team) Freedom F Real Estate
(
Seller's Agent in 2023
(Team) Freedom F Real Estate
Keller Williams Crystal Coast
(252) 515-7291
21 in this area
232 Total Sales
-
Copeland Bernauer Team
C
Buyer's Agent in 2023
Copeland Bernauer Team
Coldwell Banker Sea Coast AB
(252) 247-7600
4 in this area
143 Total Sales
-
A
Seller's Agent in 2015
ARLENE CLIFTON
Clifton Properties/Clifton Management & Rentals
Map
Source: Hive MLS
MLS Number: 100401789
APN: 6-220-T-156
- 1100 Litewood Ct
- 1004 Locust Ct
- 160 Gooding Dr
- 158 Gooding Dr
- 414 Cottonwood Ct
- 124 Jerrett Ln
- 135 Village Ct
- 109 Village Ct
- 247 Sanders Ln
- 117 Shipman Rd
- 104 Haley Dr
- 122 Keith Dr
- 114 Jer Mar Dr
- 109 Shipman Rd
- 101 Jer Mar Dr
- 103 Shipman Rd
- 102 Shipman Rd
- 132 Witten Cir Unit B
- 120 Witten Cir Unit A
- 124 Twin Wood Dr
- 1409 Scotch Pine Ct
- 1411 Scotch Pine Ct
- 1310 Shellbark Ct
- 1407 Scotch Pine Ct
- 1312 Shellbark Ct
- 1413 Scotch Pine Ct
- 1410 Scotch Pine Ct
- 1308 Shellbark Ct
- 1412 Scotch Pine Ct
- 1314 Shellbark Ct
- 1405 Scotch Pine Ct
- 1408 Scotch Pine Ct
- 1415 Scotch Pine Ct
- 1414 Scotch Pine Ct
- 1306 Shellbark Ct
- 1316 Shellbark Ct
- 1406 Scotch Pine Ct
- 1509 Mesquite Ct
- 1309 Shellbark Ct
- 1416 Scotch Pine Ct
