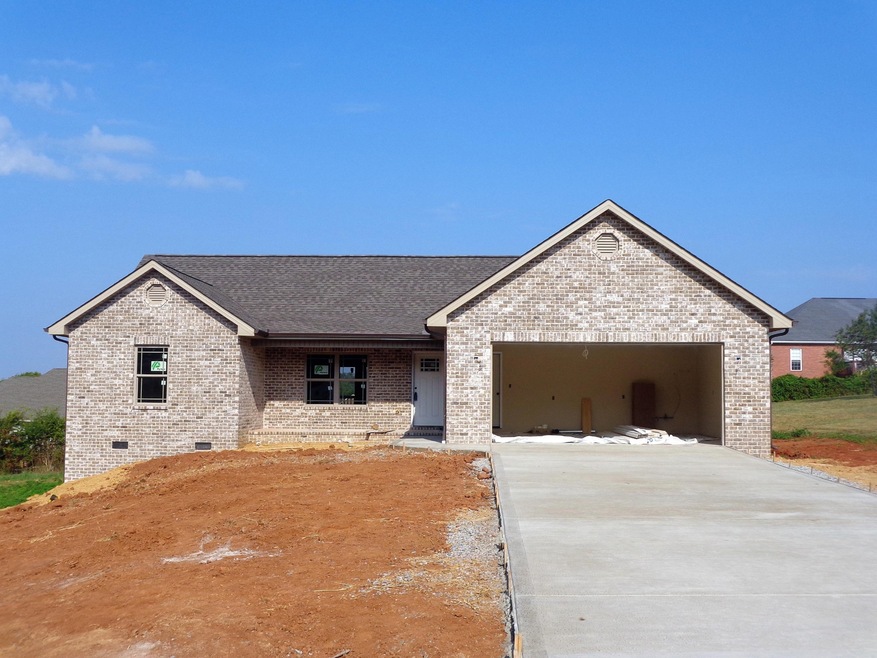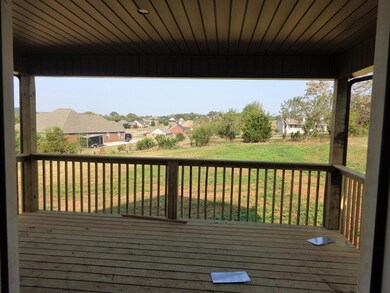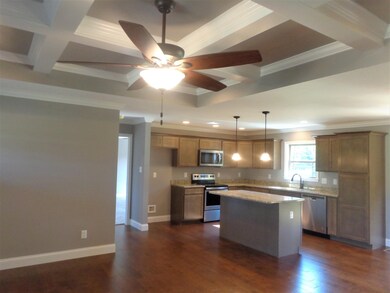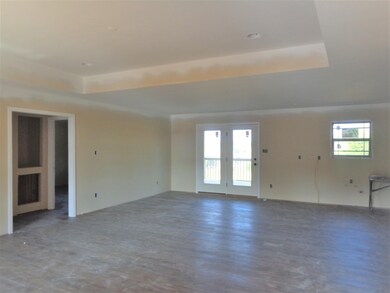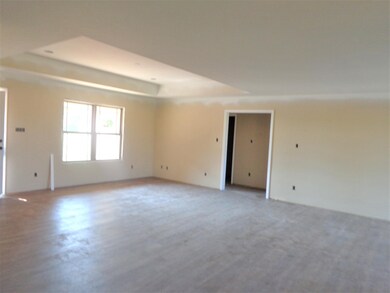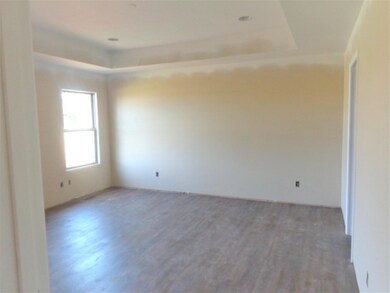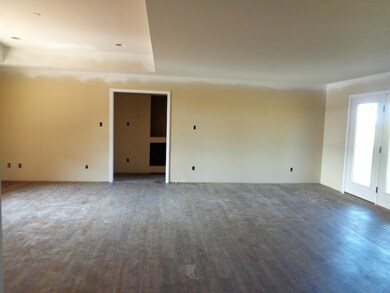
1409 Stephanies Way Greenback, TN 37742
West Maryville NeighborhoodEstimated Value: $409,899 - $439,000
Highlights
- 0.72 Acre Lot
- Traditional Architecture
- Cooling Available
- Deck
- 2 Car Attached Garage
- Tile Flooring
About This Home
As of November 2019Some Pictures are not of actual house and are from previous builds illustrating similiar finished product. Approximate completion is 09/30/2019. Quality Construction! Country Setting. Small quaint subdivision with large lots. Open floor plan combining living, dining and kitchen area. Granite Counter tops and kitchen island giving seperation to living area. Awesome carpentry work with coffered ceiling in living area. Hardwood flooring. Large MAster suite with Trey ceiling. Approximatley 3/4 acre lot and Covered Back Deck.
Home Details
Home Type
- Single Family
Est. Annual Taxes
- $1,372
Year Built
- Built in 2019
Lot Details
- 0.72 Acre Lot
- Level Lot
Parking
- 2 Car Attached Garage
Home Design
- Traditional Architecture
- Brick Exterior Construction
- Frame Construction
- Vinyl Siding
Interior Spaces
- 1,600 Sq Ft Home
- Property has 1 Level
- Ceiling Fan
- Crawl Space
Kitchen
- Microwave
- Dishwasher
Flooring
- Carpet
- Tile
- Vinyl
Bedrooms and Bathrooms
- 3 Main Level Bedrooms
- 2 Full Bathrooms
Outdoor Features
- Deck
Utilities
- Cooling Available
- Heat Pump System
Community Details
- Stephanies Way Subdivision
Listing and Financial Details
- Tax Lot 10
Ownership History
Purchase Details
Home Financials for this Owner
Home Financials are based on the most recent Mortgage that was taken out on this home.Purchase Details
Home Financials for this Owner
Home Financials are based on the most recent Mortgage that was taken out on this home.Similar Homes in Greenback, TN
Home Values in the Area
Average Home Value in this Area
Purchase History
| Date | Buyer | Sale Price | Title Company |
|---|---|---|---|
| Guider Pamela R | $330,000 | -- | |
| Crisp Cameron S | $236,300 | -- |
Mortgage History
| Date | Status | Borrower | Loan Amount |
|---|---|---|---|
| Open | Guider Pamela R | $170,000 | |
| Previous Owner | Crisp Cameron S | $25,000 | |
| Previous Owner | Crisp Cameron S | $229,211 | |
| Previous Owner | Phillips David M | $155,000 |
Property History
| Date | Event | Price | Change | Sq Ft Price |
|---|---|---|---|---|
| 11/06/2019 11/06/19 | Sold | $236,300 | +0.6% | $148 / Sq Ft |
| 09/09/2019 09/09/19 | Pending | -- | -- | -- |
| 08/07/2019 08/07/19 | For Sale | $235,000 | -- | $147 / Sq Ft |
Tax History Compared to Growth
Tax History
| Year | Tax Paid | Tax Assessment Tax Assessment Total Assessment is a certain percentage of the fair market value that is determined by local assessors to be the total taxable value of land and additions on the property. | Land | Improvement |
|---|---|---|---|---|
| 2024 | $1,372 | $86,300 | $17,500 | $68,800 |
| 2023 | $1,372 | $86,300 | $17,500 | $68,800 |
| 2022 | $1,224 | $49,550 | $11,250 | $38,300 |
| 2021 | $1,224 | $49,550 | $11,250 | $38,300 |
| 2020 | $1,224 | $49,550 | $11,250 | $38,300 |
| 2019 | $278 | $11,250 | $11,250 | $0 |
Map
Source: Realtracs
MLS Number: 2877696
APN: 005076M C 01000
- 1430 Maple Ln
- 0 Maple Ln
- 1157 Houston Springs Rd
- 1217 Houston Springs Rd
- 1223 Houston Springs Rd
- 1166 Houston Springs Rd
- 1216 Houston Springs Rd
- 5655 J Riley Dr W
- 5635 J Riley Dr W
- 5545 J Riley West Rd
- LOT67 Herbert Dr
- 5110 Morganton Rd
- 419 Meadow Rd
- 415 Meadow Rd
- 4632 Salem Rd
- 5261 Morganton Blvd
- 421 Meadow Rd
- 417 Meadow Rd
- LOT89 1118 Sophie Dr
- LOT87 1110 Sophie Dr
- 1409 Stephanies Way
- 1512 Donnies Way
- 1411 Stephanies Way
- 1519 Caleb Trail
- 1413 Stephanies Way
- 1525 Caleb Trail
- 1513 Donnies Way
- 1403 Stephanies Way
- 5142 Gregory Rd
- 1404 Stephanies Way
- 1506 Donnies Way
- 1415 Stephanies Way
- 1511 Caleb Trail
- 5126 Gregory Rd
- 1505 Donnies Way
- 1518 Caleb Trail
- 5122 Gregory Rd
- 1531 Caleb Trail
- 1534 Caleb
- 1521 Jennifer Ln
