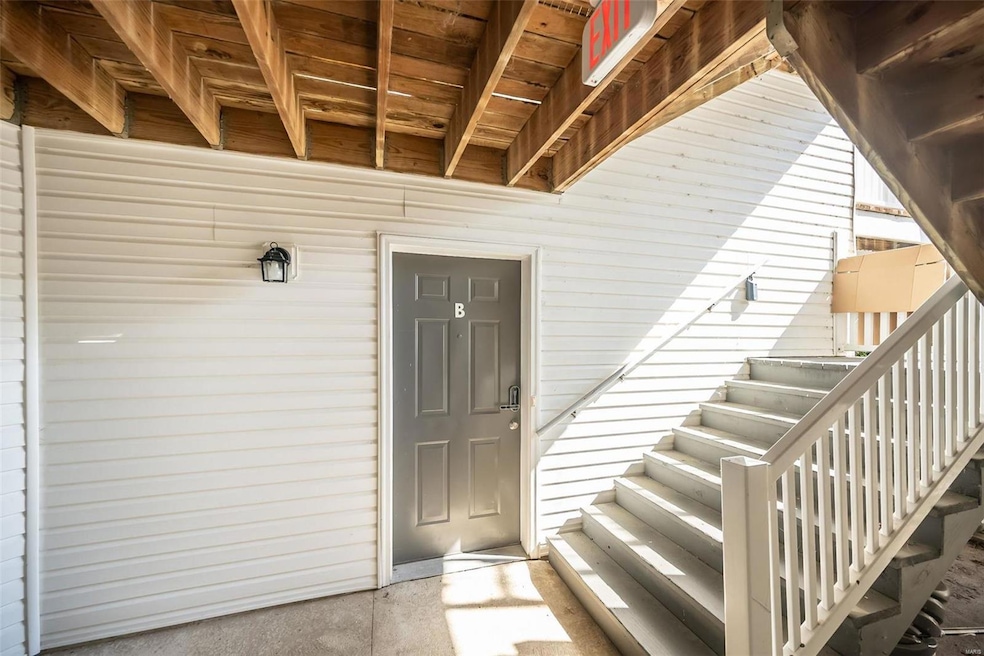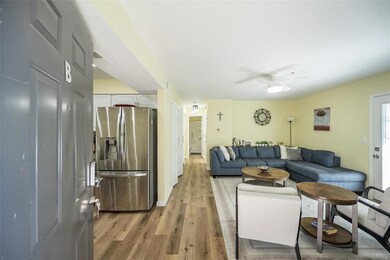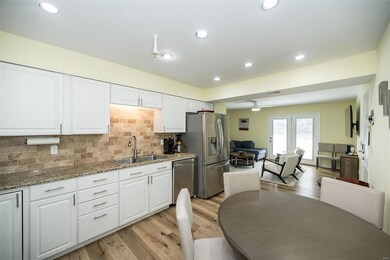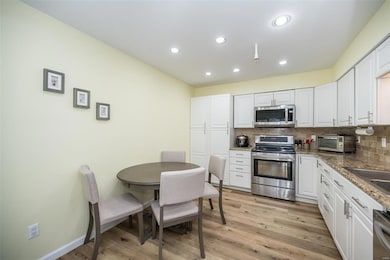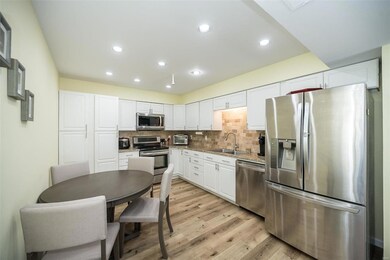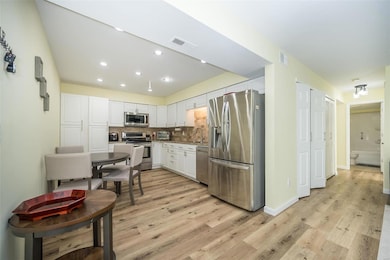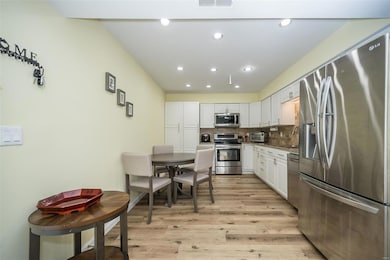
1409 Summertree Springs Ave Unit B Valley Park, MO 63088
Peerless Park NeighborhoodHighlights
- Guest Parking
- 1-Story Property
- Forced Air Heating System
About This Home
As of January 20251409 Summertree Springs is a ground floor condo for low maintenance easy living. Built in 1997 the condo fees are only $190/month covering exterior maintenance, landscaping, water, sewer, trash, and snow removal. This two bedroom, two full bathroom condo is perfect for a someone looking to buy their first property or downsizing from what they have.
Last Agent to Sell the Property
Coldwell Banker Premier Group License #2015010405 Listed on: 09/25/2024

Property Details
Home Type
- Condominium
Est. Annual Taxes
- $2,213
Year Built
- Built in 1997
Home Design
- Vinyl Siding
Interior Spaces
- 957 Sq Ft Home
- 1-Story Property
Bedrooms and Bathrooms
- 2 Bedrooms
- 2 Full Bathrooms
Parking
- Guest Parking
- Off-Street Parking
Schools
- Valley Park Elem. Elementary School
- Valley Park Middle School
- Valley Park Sr. High School
Utilities
- Forced Air Heating System
Community Details
- Association fees include some insurance, ground maintenance, snow removal, trash
- 48 Units
Listing and Financial Details
- Assessor Parcel Number 26Q-44-1173
Ownership History
Purchase Details
Home Financials for this Owner
Home Financials are based on the most recent Mortgage that was taken out on this home.Purchase Details
Home Financials for this Owner
Home Financials are based on the most recent Mortgage that was taken out on this home.Purchase Details
Home Financials for this Owner
Home Financials are based on the most recent Mortgage that was taken out on this home.Similar Homes in the area
Home Values in the Area
Average Home Value in this Area
Purchase History
| Date | Type | Sale Price | Title Company |
|---|---|---|---|
| Warranty Deed | -- | Chesterfield Title Agency | |
| Warranty Deed | $123,500 | True Title Company Llc | |
| Warranty Deed | -- | First American Title Ins Co |
Mortgage History
| Date | Status | Loan Amount | Loan Type |
|---|---|---|---|
| Open | $91,000 | New Conventional | |
| Previous Owner | $98,800 | New Conventional | |
| Previous Owner | $34,600 | Small Business Administration | |
| Previous Owner | $63,100 | Assumption |
Property History
| Date | Event | Price | Change | Sq Ft Price |
|---|---|---|---|---|
| 01/24/2025 01/24/25 | Sold | -- | -- | -- |
| 10/07/2024 10/07/24 | Pending | -- | -- | -- |
| 09/25/2024 09/25/24 | For Sale | $185,000 | +24.2% | $193 / Sq Ft |
| 06/30/2023 06/30/23 | Sold | -- | -- | -- |
| 06/08/2023 06/08/23 | Pending | -- | -- | -- |
| 06/06/2023 06/06/23 | For Sale | $149,000 | +20.6% | $156 / Sq Ft |
| 02/26/2020 02/26/20 | Sold | -- | -- | -- |
| 01/13/2020 01/13/20 | Pending | -- | -- | -- |
| 01/08/2020 01/08/20 | For Sale | $123,500 | -- | $129 / Sq Ft |
Tax History Compared to Growth
Tax History
| Year | Tax Paid | Tax Assessment Tax Assessment Total Assessment is a certain percentage of the fair market value that is determined by local assessors to be the total taxable value of land and additions on the property. | Land | Improvement |
|---|---|---|---|---|
| 2023 | $2,213 | $26,720 | $3,270 | $23,450 |
| 2022 | $2,122 | $23,130 | $5,000 | $18,130 |
| 2021 | $2,115 | $23,130 | $5,000 | $18,130 |
| 2020 | $1,888 | $19,700 | $4,010 | $15,690 |
| 2019 | $1,830 | $19,700 | $4,010 | $15,690 |
| 2018 | $1,556 | $16,460 | $2,550 | $13,910 |
| 2017 | $1,546 | $16,460 | $2,550 | $13,910 |
| 2016 | $1,542 | $15,450 | $2,910 | $12,540 |
| 2015 | $1,514 | $15,450 | $2,910 | $12,540 |
| 2014 | $1,400 | $13,960 | $3,910 | $10,050 |
Agents Affiliated with this Home
-
Dominic Pozzo

Seller's Agent in 2025
Dominic Pozzo
Coldwell Banker Premier Group
(314) 346-2941
2 in this area
90 Total Sales
-
pam deiab
p
Buyer's Agent in 2025
pam deiab
Platinum Realty of St. Louis
(888) 220-0988
3 in this area
49 Total Sales
-
Kitsy Sheahan
K
Seller's Agent in 2023
Kitsy Sheahan
Jon Mendelson, REALTORS
(314) 922-9069
2 in this area
160 Total Sales
-
Brian Preston

Seller's Agent in 2020
Brian Preston
Elevate Realty, LLC
(314) 369-4743
3 in this area
302 Total Sales
-
Kyle Fernandez

Seller Co-Listing Agent in 2020
Kyle Fernandez
Elevate Realty, LLC
(314) 323-7999
3 in this area
137 Total Sales
Map
Source: MARIS MLS
MLS Number: MIS24056429
APN: 26Q-44-1173
- 427 Xavier Ct
- 1553 Morning Sun Dr
- 453 Seton Hall Ct
- 805 Weathervane Ct
- 297 Highland Village Dr
- 849 Ginger Wood Ct
- 810 Ginger Wood Ct
- 1059 Hidden Ridge Trail
- 277 Main St
- 1525 Carriage Bridge Trail
- 386 Westwind Estates Ln
- 1408 Whispering Creek Dr Unit 1C
- 301 Emmanuel Ct
- 1549 Whispering Creek Dr
- 117 Carnegie Ct
- 101 Carnegie Ct
- 1515 Rosewood Terrace Dr
- 1500 Berry Leaf Ct
- 1708 Stoney Terrace Dr
- 1528 Autumn Leaf Dr Unit 3
