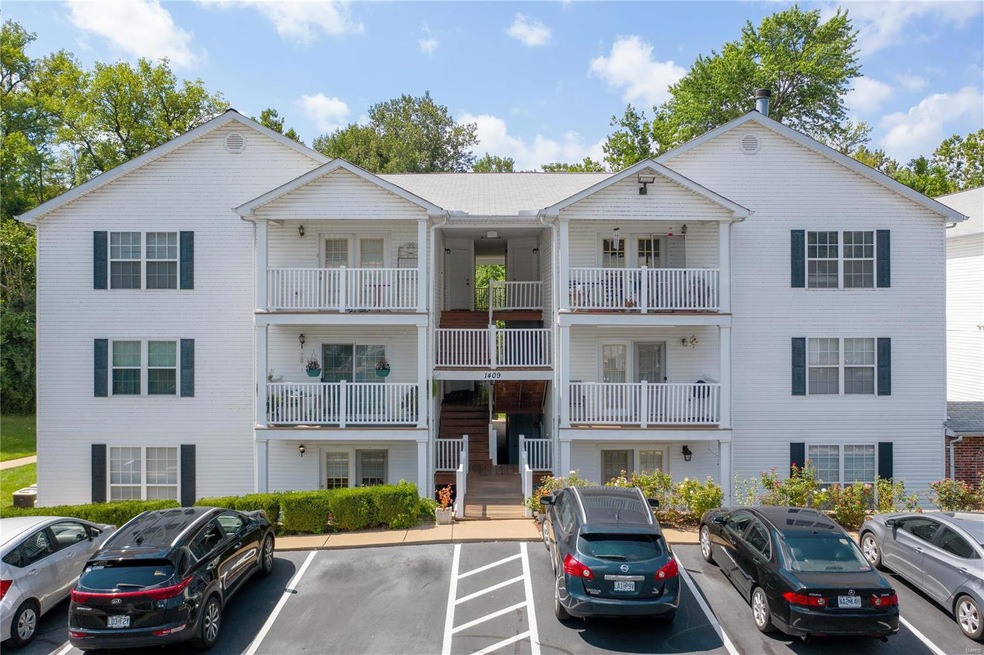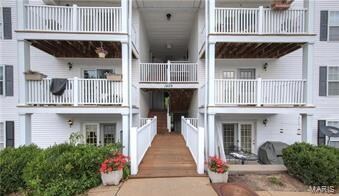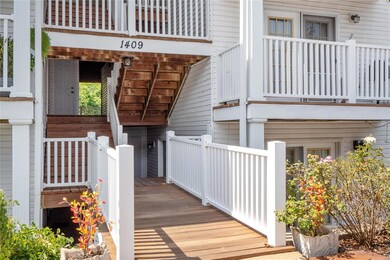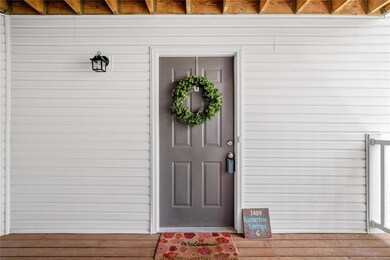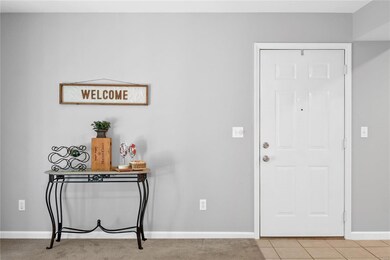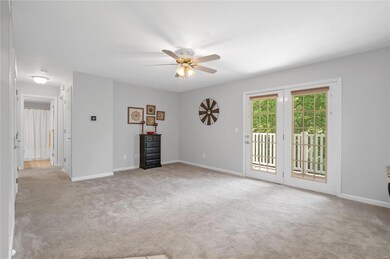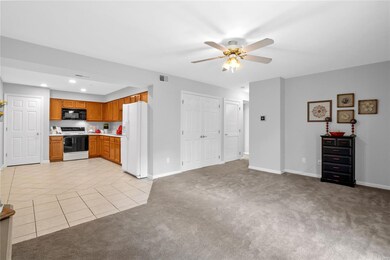
1409 Summertree Springs Ave Unit G Valley Park, MO 63088
Peerless Park NeighborhoodHighlights
- Unit is on the top floor
- Open Floorplan
- Backs to Trees or Woods
- Primary Bedroom Suite
- Traditional Architecture
- Main Floor Primary Bedroom
About This Home
As of October 2021Rarely available rear location 2 bedroom/2 bath middle level (only 8 steps) condo in Summertree Village near Vance and Hwy 141. This unit backs to beautiful views of woods and is very private. Enjoy the open floor plan design with eat-in kitchen open to family room. Kitchen has tile floors for easy maintenance and remainder is fresh plush carpet. All walls freshly painted a light grey tone with white six panel doors and trim throughout. Family room door to private 12'x4' covered deck overlooks nature with trees and common ground. Master bedroom has walk-in closet. Need more space? There is additional storage just to the left of front door in locked area. Enjoy the convenience of in-unit laundry and the Washer & Dryer are included. This unit is all-electric so no gas bill. Newer furnace & air conditioner (2018) Easy access to enjoy the nearby walking trails, parks, and playground. Conveniently located with access to 141, 44, 40 & 270. Passed Valley Park Occupancy and Fire Inspections.
Last Agent to Sell the Property
Berkshire Hathaway HomeServices Alliance Real Estate License #2004028267 Listed on: 08/20/2021

Co-Listed By
Lisa Cross
Berkshire Hathaway HomeServices Alliance Real Estate License #2015022441
Last Buyer's Agent
Berkshire Hathaway HomeServices Select Properties License #2009035711

Property Details
Home Type
- Condominium
Est. Annual Taxes
- $2,026
Year Built
- Built in 1997
HOA Fees
- $190 Monthly HOA Fees
Parking
- Additional Parking
Home Design
- Traditional Architecture
- Vinyl Siding
Interior Spaces
- 957 Sq Ft Home
- Multi-Level Property
- Open Floorplan
- Window Treatments
- French Doors
- Six Panel Doors
- Combination Kitchen and Dining Room
- Lower Floor Utility Room
- Partially Carpeted
- Security Lights
Kitchen
- Eat-In Kitchen
- Electric Oven or Range
- Microwave
- Dishwasher
- Built-In or Custom Kitchen Cabinets
- Disposal
Bedrooms and Bathrooms
- 2 Main Level Bedrooms
- Primary Bedroom on Main
- Primary Bedroom Suite
- Walk-In Closet
- 2 Full Bathrooms
Laundry
- Laundry on main level
- Dryer
- Washer
Outdoor Features
- Balcony
- Covered Deck
Location
- Unit is on the top floor
- Suburban Location
Schools
- Valley Park Elem. Elementary School
- Valley Park Middle School
- Valley Park Sr. High School
Utilities
- Central Heating and Cooling System
- Underground Utilities
- Electric Water Heater
Additional Features
- Accessible Parking
- Backs to Trees or Woods
Listing and Financial Details
- Assessor Parcel Number 26Q-44-1223
Community Details
Overview
- 48 Units
- Mid-Rise Condominium
Security
- Fire and Smoke Detector
Ownership History
Purchase Details
Home Financials for this Owner
Home Financials are based on the most recent Mortgage that was taken out on this home.Purchase Details
Home Financials for this Owner
Home Financials are based on the most recent Mortgage that was taken out on this home.Purchase Details
Home Financials for this Owner
Home Financials are based on the most recent Mortgage that was taken out on this home.Purchase Details
Home Financials for this Owner
Home Financials are based on the most recent Mortgage that was taken out on this home.Purchase Details
Home Financials for this Owner
Home Financials are based on the most recent Mortgage that was taken out on this home.Purchase Details
Home Financials for this Owner
Home Financials are based on the most recent Mortgage that was taken out on this home.Similar Home in Valley Park, MO
Home Values in the Area
Average Home Value in this Area
Purchase History
| Date | Type | Sale Price | Title Company |
|---|---|---|---|
| Warranty Deed | $131,000 | Clear Title Group | |
| Warranty Deed | $100,000 | Alliance Title Group Llc | |
| Warranty Deed | $89,000 | -- | |
| Warranty Deed | -- | -- | |
| Warranty Deed | -- | First American Title Ins Co | |
| Warranty Deed | -- | -- |
Mortgage History
| Date | Status | Loan Amount | Loan Type |
|---|---|---|---|
| Open | $104,800 | New Conventional | |
| Previous Owner | $70,000 | New Conventional | |
| Previous Owner | $15,000 | Credit Line Revolving | |
| Previous Owner | $80,900 | Unknown | |
| Previous Owner | $60,000 | No Value Available | |
| Previous Owner | $52,000 | No Value Available | |
| Previous Owner | $45,000 | No Value Available |
Property History
| Date | Event | Price | Change | Sq Ft Price |
|---|---|---|---|---|
| 10/01/2021 10/01/21 | Sold | -- | -- | -- |
| 08/20/2021 08/20/21 | For Sale | $126,000 | +26.0% | $132 / Sq Ft |
| 03/28/2018 03/28/18 | Sold | -- | -- | -- |
| 02/04/2018 02/04/18 | Pending | -- | -- | -- |
| 12/05/2017 12/05/17 | For Sale | $100,000 | -- | $104 / Sq Ft |
Tax History Compared to Growth
Tax History
| Year | Tax Paid | Tax Assessment Tax Assessment Total Assessment is a certain percentage of the fair market value that is determined by local assessors to be the total taxable value of land and additions on the property. | Land | Improvement |
|---|---|---|---|---|
| 2023 | $2,026 | $24,460 | $3,270 | $21,190 |
| 2022 | $1,978 | $21,550 | $5,000 | $16,550 |
| 2021 | $1,970 | $21,550 | $5,000 | $16,550 |
| 2020 | $1,888 | $19,700 | $4,010 | $15,690 |
| 2019 | $1,830 | $19,700 | $4,010 | $15,690 |
| 2018 | $1,556 | $16,460 | $2,550 | $13,910 |
| 2017 | $1,546 | $16,460 | $2,550 | $13,910 |
| 2016 | $1,542 | $15,450 | $2,910 | $12,540 |
| 2015 | $1,514 | $15,450 | $2,910 | $12,540 |
| 2014 | $1,351 | $13,470 | $3,910 | $9,560 |
Agents Affiliated with this Home
-
Janet Zerler

Seller's Agent in 2021
Janet Zerler
Berkshire Hathaway HomeServices Alliance Real Estate
(314) 960-7489
2 in this area
108 Total Sales
-

Seller Co-Listing Agent in 2021
Lisa Cross
Berkshire Hathaway HomeServices Alliance Real Estate
(636) 448-9298
-
Rodney Wallner

Buyer's Agent in 2021
Rodney Wallner
Berkshire Hathway Home Services
(314) 250-5050
4 in this area
670 Total Sales
-
Nancy Riehl

Seller's Agent in 2018
Nancy Riehl
RedKey Realty Leaders
(314) 795-1800
1 in this area
39 Total Sales
Map
Source: MARIS MLS
MLS Number: MIS21057778
APN: 26Q-44-1223
- 1408 Summertree Springs Ave Unit C
- 453 Seton Hall Ct
- 795 Crescent Woods Dr
- 290 Highland Village Dr
- 378 Westwind Estates Ln
- 178 Inverness
- 101 Carnegie Ct
- 1463 Westbrooke Meadows Ln
- 1500 Berry Leaf Ct
- 1741 Stoney Terrace Dr
- 78 Jefflyn Dr
- 1865 Strawberry Ridge Dr
- 90 Cheryl Ln
- 1625 Forest Springs Ln Unit A
- 1115 Highland Oaks Ct Unit D
- 64 Crescent Ave
- 1340 Holgate Dr Unit F2
- 1417 Autumn Leaf Dr
- 757 Ridgeside Dr Unit F
- 708 Ridgeside Dr Unit C
