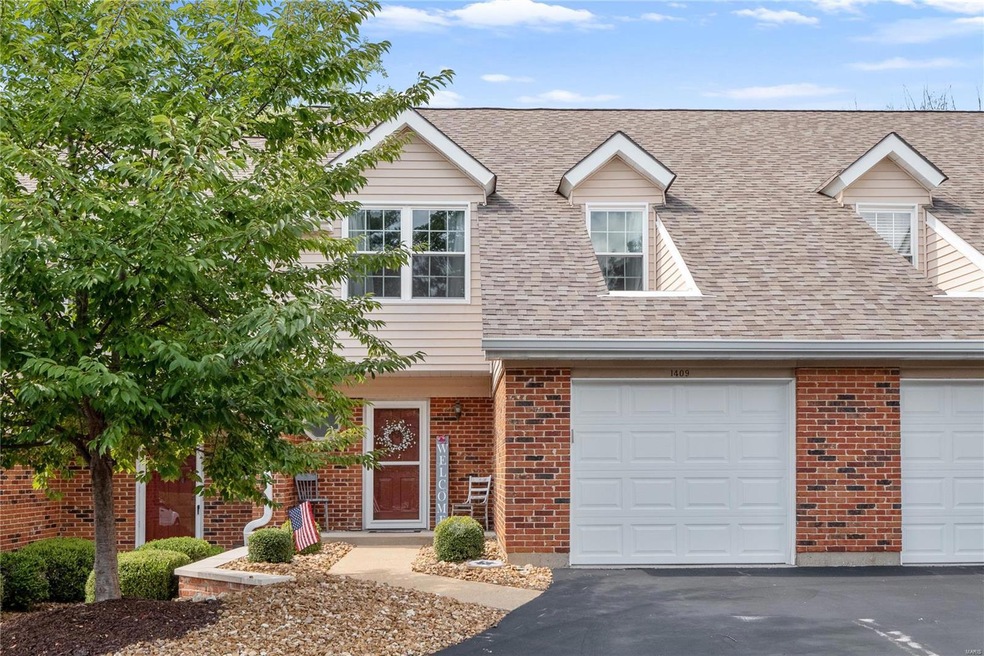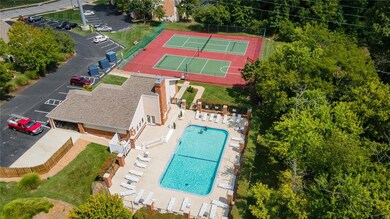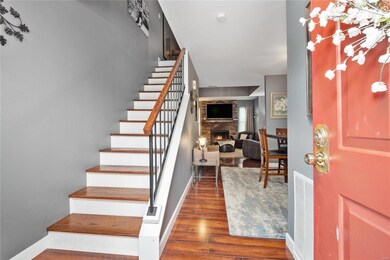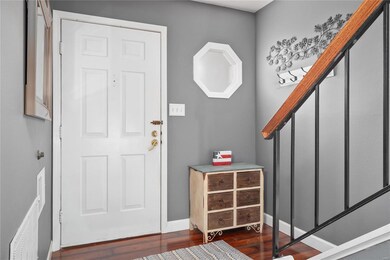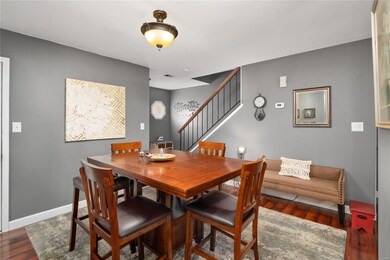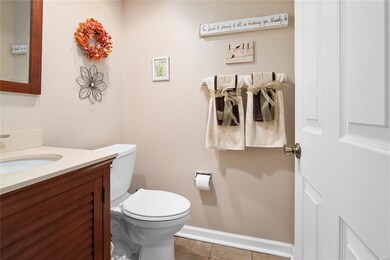
1409 Tahoe Valley Ct Unit A1409 Ballwin, MO 63021
Estimated Value: $191,000 - $213,000
Highlights
- In Ground Pool
- Clubhouse
- Granite Countertops
- Open Floorplan
- Vaulted Ceiling
- Formal Dining Room
About This Home
As of October 2022Tastefully updated townhome with well-designed space on a private cul-de-sac. Open floorplan is noticed upon entry! The kitchen features granite counter tops, matching stainless steel appliances, beautiful wood cabinets and ceramic tile flooring. Rich laminate flooring mostly throughout, neutral designer paint colors and 6-panel doors. Convenient half bath on the main level and full bath on the upper level both feature top quality finishes. Attached one car garage access direct into the unit. The laundry on the 2nd floor is conveniently located! Enjoy a cup of coffee or barbecue on the back private patio with a views of lush greenery. Subdivision pool and clubhouse, tennis courts and even a small lake. Convenient location close to shopping, parks, and highway access.
Last Agent to Sell the Property
EXP Realty, LLC License #1999118350 Listed on: 08/25/2022

Townhouse Details
Home Type
- Townhome
Est. Annual Taxes
- $2,575
Year Built
- Built in 1984
Lot Details
- 4,569 Sq Ft Lot
- Backs To Open Common Area
- Cul-De-Sac
HOA Fees
- $280 Monthly HOA Fees
Parking
- 1 Car Attached Garage
- Garage Door Opener
- Guest Parking
- Off-Street Parking
Home Design
- Brick Veneer
- Vinyl Siding
Interior Spaces
- 1,425 Sq Ft Home
- 2-Story Property
- Open Floorplan
- Vaulted Ceiling
- Wood Burning Fireplace
- Window Treatments
- Entrance Foyer
- Family Room with Fireplace
- Formal Dining Room
Kitchen
- Breakfast Bar
- Electric Oven or Range
- Microwave
- Dishwasher
- Granite Countertops
- Built-In or Custom Kitchen Cabinets
- Disposal
Bedrooms and Bathrooms
- 2 Bedrooms
- Walk-In Closet
Laundry
- Laundry on upper level
- Washer and Dryer Hookup
Home Security
Outdoor Features
- In Ground Pool
- Patio
Schools
- Valley Park Elem. Elementary School
- Valley Park Middle School
- Valley Park Sr. High School
Utilities
- Forced Air Heating and Cooling System
- Heating System Uses Gas
- Gas Water Heater
Listing and Financial Details
- Assessor Parcel Number 25Q-44-0702
Community Details
Overview
- 6 Units
Recreation
- Tennis Courts
Additional Features
- Clubhouse
- Fire and Smoke Detector
Ownership History
Purchase Details
Home Financials for this Owner
Home Financials are based on the most recent Mortgage that was taken out on this home.Purchase Details
Home Financials for this Owner
Home Financials are based on the most recent Mortgage that was taken out on this home.Purchase Details
Home Financials for this Owner
Home Financials are based on the most recent Mortgage that was taken out on this home.Purchase Details
Home Financials for this Owner
Home Financials are based on the most recent Mortgage that was taken out on this home.Purchase Details
Home Financials for this Owner
Home Financials are based on the most recent Mortgage that was taken out on this home.Similar Homes in Ballwin, MO
Home Values in the Area
Average Home Value in this Area
Purchase History
| Date | Buyer | Sale Price | Title Company |
|---|---|---|---|
| Harmon Jill | -- | Freedom Title | |
| Flanagan Mary C | -- | Us Title Main | |
| Huff Laura A | $124,000 | None Available | |
| Doherty Rosann E | $118,500 | -- | |
| Roux Douglas | -- | -- |
Mortgage History
| Date | Status | Borrower | Loan Amount |
|---|---|---|---|
| Open | Harmon Jill | $158,950 | |
| Previous Owner | Flanagan Mary C | $128,250 | |
| Previous Owner | Huff | $97,550 | |
| Previous Owner | Huff Laura A | $99,200 | |
| Previous Owner | Rosann E | $50,000 | |
| Previous Owner | Doherty Rosann E | $83,500 | |
| Previous Owner | Roux Douglas | $78,000 | |
| Closed | Doherty Rosann E | $10,000 |
Property History
| Date | Event | Price | Change | Sq Ft Price |
|---|---|---|---|---|
| 10/03/2022 10/03/22 | Sold | -- | -- | -- |
| 08/30/2022 08/30/22 | Pending | -- | -- | -- |
| 08/25/2022 08/25/22 | For Sale | $199,500 | +43.5% | $140 / Sq Ft |
| 05/26/2016 05/26/16 | Sold | -- | -- | -- |
| 04/30/2016 04/30/16 | Pending | -- | -- | -- |
| 04/06/2016 04/06/16 | For Sale | $139,000 | -- | $98 / Sq Ft |
Tax History Compared to Growth
Tax History
| Year | Tax Paid | Tax Assessment Tax Assessment Total Assessment is a certain percentage of the fair market value that is determined by local assessors to be the total taxable value of land and additions on the property. | Land | Improvement |
|---|---|---|---|---|
| 2023 | $2,575 | $32,360 | $4,330 | $28,030 |
| 2022 | $2,405 | $27,320 | $7,450 | $19,870 |
| 2021 | $2,395 | $27,320 | $7,450 | $19,870 |
| 2020 | $2,374 | $25,840 | $5,970 | $19,870 |
| 2019 | $2,294 | $25,840 | $5,970 | $19,870 |
| 2018 | $2,051 | $22,760 | $3,800 | $18,960 |
| 2017 | $2,037 | $22,760 | $3,800 | $18,960 |
| 2016 | $2,045 | $21,510 | $3,120 | $18,390 |
| 2015 | $2,005 | $21,510 | $3,120 | $18,390 |
| 2014 | $2,003 | $20,990 | $5,050 | $15,940 |
Agents Affiliated with this Home
-
Kathleen Helbig

Seller's Agent in 2022
Kathleen Helbig
EXP Realty, LLC
(636) 385-5095
54 in this area
786 Total Sales
-
Adam Moskal

Buyer's Agent in 2022
Adam Moskal
Keller Williams Realty STL
(314) 319-0677
11 in this area
215 Total Sales
-
Lorilee Cummings

Seller's Agent in 2016
Lorilee Cummings
Keller Williams Realty STL
(314) 952-2990
5 in this area
101 Total Sales
-

Buyer's Agent in 2016
Jennifer Dietz
Coldwell Banker Realty - Gundaker
(314) 691-1201
Map
Source: MARIS MLS
MLS Number: MIS22056102
APN: 25Q-44-0702
- 1340 Holgate Dr Unit F2
- 1310 Crossings Ct Unit B
- 857 Westbrooke Meadows Ct
- 1115 Highland Oaks Ct Unit D
- 1316 Holgate Dr Unit G5
- 864 Westbrooke Meadows Ct
- 1463 Westbrooke Meadows Ln
- 1417 Autumn Leaf Dr
- 923 Hanna Bend Ct
- 1476 Whispering Creek Dr Unit 9B
- 1218 Dorne Dr
- 64 Crescent Ave
- 757 Windy Ridge Dr Unit B
- 795 Crescent Woods Dr
- 711 Lofty Point Dr Unit B
- 708 Ridgeside Dr Unit C
- 757 Ridgeside Dr Unit F
- 1137 Great Falls Ct
- 631 Applecross Ct
- 900 Broadhurst Dr
- 1405 Tahoe Valley Ct Unit A1405
- 1409 Tahoe Valley Ct Unit A1409
- 1413 Tahoe Valley Ct
- 1407 Tahoe Valley Ct Unit A1407
- 1415 Tahoe Valley Ct
- 1403 Tahoe Valley Ct
- 1411 Tahoe Valley Ct
- 1401 Tahoe Valley Ct Unit A1401
- 1423 Tahoe Valley Ct Unit B1423
- 1433 Tahoe Valley Ct Unit B1433
- 1421 Tahoe Valley Ct Unit 1421
- 913 Alpine Ridge Dr
- 911 Alpine Ridge Dr Unit 911
- 917 Alpine Ridge Dr
- 909 Alpine Ridge Dr Unit H909
- 1427 Tahoe Valley Ct Unit B1427
- 1431 Tahoe Valley Ct
- 1425 Tahoe Valley Ct Unit 1425
- 1419 Tahoe Valley Ct
- 907 Alpine Ridge Dr
