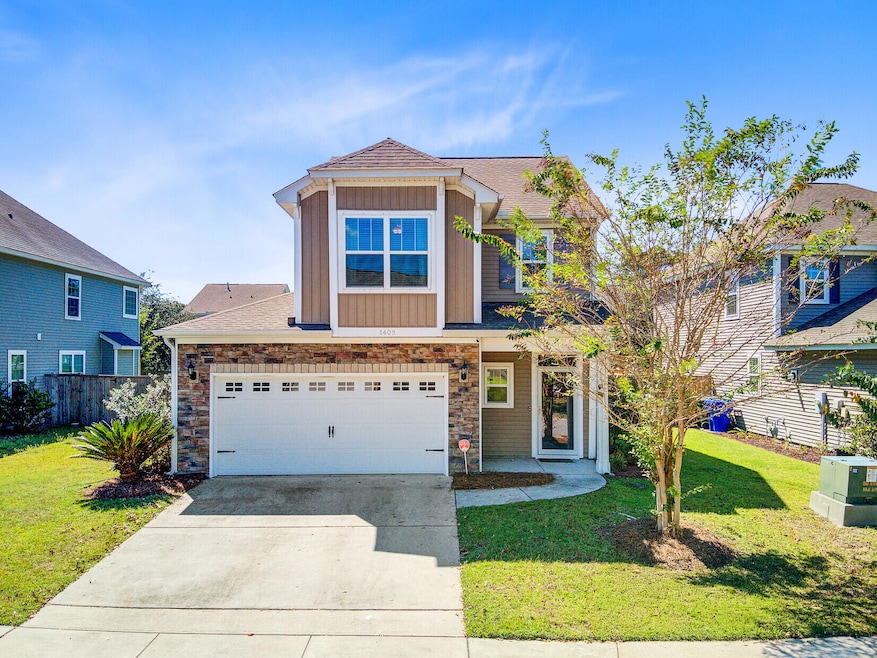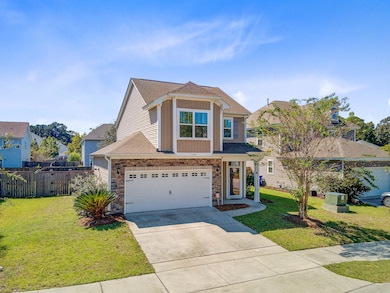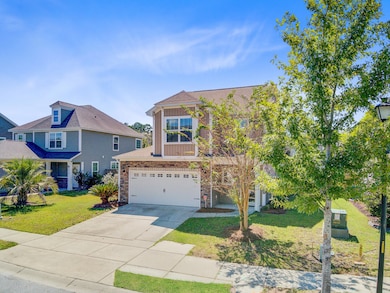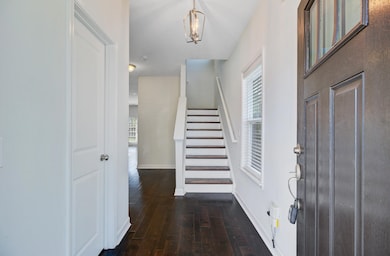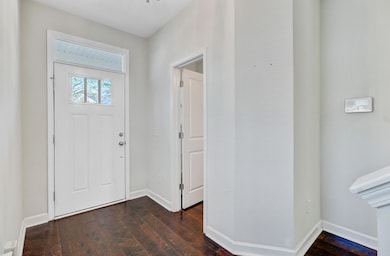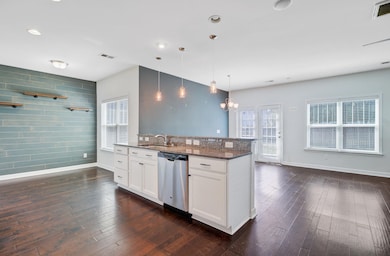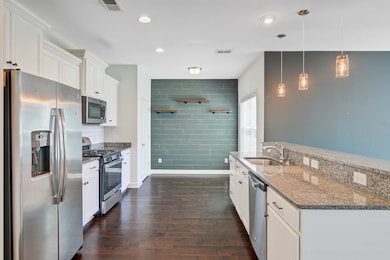1409 Tannery Row Johns Island, SC 29455
Estimated payment $2,707/month
Highlights
- Craftsman Architecture
- High Ceiling
- Walk-In Closet
- Wood Flooring
- Eat-In Kitchen
- Patio
About This Home
Welcome to 1409 Tannery Row, a well-maintained 3 bedroom, 2.5 bath home on Johns Island. Built in 2017, this 1,712 sq ft residence offers modern living.The home features an open-concept main floor with a spacious kitchen, dining area, and living room designed for everyday comfort and entertaining. Upstairs, you'll find a large primary suite with walk-in closet and private bath, plus two additional bedrooms. The brand-new carpet upstairs enhances the move-in-ready appeal.This is a rare opportunity to own a newer Johns Island home under $500K with 3 bedrooms and 2.5 baths. Conveniently located near shopping, dining, and just a short drive to downtown Charleston and local beaches.
Home Details
Home Type
- Single Family
Est. Annual Taxes
- $1,437
Year Built
- Built in 2017
Lot Details
- 6,534 Sq Ft Lot
- Privacy Fence
HOA Fees
- $62 Monthly HOA Fees
Parking
- 2 Car Garage
- Garage Door Opener
Home Design
- Craftsman Architecture
- Traditional Architecture
- Slab Foundation
- Architectural Shingle Roof
- Vinyl Siding
Interior Spaces
- 1,712 Sq Ft Home
- 2-Story Property
- Smooth Ceilings
- High Ceiling
- Ceiling Fan
- Combination Dining and Living Room
Kitchen
- Eat-In Kitchen
- Electric Oven
- Microwave
- Dishwasher
- Disposal
Flooring
- Wood
- Carpet
- Vinyl
Bedrooms and Bathrooms
- 3 Bedrooms
- Walk-In Closet
- Garden Bath
Laundry
- Laundry Room
- Dryer
- Washer
Outdoor Features
- Patio
Schools
- Angel Oak Elementary School 4K-1/Johns Island Elementary School 2-5
- Haut Gap Middle School
- St. Johns High School
Utilities
- Central Air
- Heat Pump System
- Tankless Water Heater
Community Details
Overview
- Brownswood Village Subdivision
Recreation
- Park
- Trails
Map
Home Values in the Area
Average Home Value in this Area
Tax History
| Year | Tax Paid | Tax Assessment Tax Assessment Total Assessment is a certain percentage of the fair market value that is determined by local assessors to be the total taxable value of land and additions on the property. | Land | Improvement |
|---|---|---|---|---|
| 2024 | $1,437 | $10,430 | $0 | $0 |
| 2023 | $1,437 | $10,430 | $0 | $0 |
| 2022 | $1,321 | $10,430 | $0 | $0 |
| 2021 | $1,383 | $10,430 | $0 | $0 |
| 2020 | $1,433 | $10,430 | $0 | $0 |
| 2019 | $1,431 | $10,230 | $0 | $0 |
| 2017 | $0 | $0 | $0 | $0 |
Property History
| Date | Event | Price | List to Sale | Price per Sq Ft | Prior Sale |
|---|---|---|---|---|---|
| 09/26/2025 09/26/25 | For Sale | $479,000 | +87.3% | $280 / Sq Ft | |
| 08/29/2017 08/29/17 | Sold | $255,738 | +5.3% | $150 / Sq Ft | View Prior Sale |
| 01/29/2017 01/29/17 | Pending | -- | -- | -- | |
| 01/29/2017 01/29/17 | For Sale | $242,785 | -- | $142 / Sq Ft |
Purchase History
| Date | Type | Sale Price | Title Company |
|---|---|---|---|
| Deed | $255,738 | None Available |
Mortgage History
| Date | Status | Loan Amount | Loan Type |
|---|---|---|---|
| Open | $251,105 | FHA |
Source: CHS Regional MLS
MLS Number: 25026323
APN: 279-07-00-303
- 1425 Tannery Row
- 1433 Tannery Row
- 1531 Innkeeper Ln
- 1501 Thoroughbred Blvd
- 1660 Boyd N Hayes Rd
- 2927&2926 Stephanie Dr
- 3308 Comsee Ln
- 3308 Island Estates Dr
- The Lodge Plan at Hayes Park - Paired Villas
- The Rovington Plan at Hayes Park - Quad Villas
- The Chardonnay Plan at Hayes Park - Atrium Villas
- The Malbec Plan at Hayes Park - Atrium Villas
- The Prosecco Plan at Hayes Park - Atrium Villas
- The Petit Syrah Plan at Hayes Park - Atrium Villas
- The Beaujolais Plan at Hayes Park - Atrium Villas
- 560 Hayes Park Blvd Unit Hr 12
- 548 Hayes Park Blvd Unit Hr 09
- 540 Hayes Park Blvd Unit Lot 7
- 532 Hayes Park Blvd
- 105 Risewell Ct
- 1514 Thoroughbred Blvd
- 2029 Harlow Way
- 2714 Sunrose Ln
- 3297 Walter Dr
- 3254 Hartwell St
- 3258 Timberline Dr
- 5081 Cranesbill Way
- 2925 Wilson Creek Ln
- 3014 Reva Ridge Dr
- 3524 Great Egret Dr
- 1735 Brittlebush Ln
- 1529 Star Flower Alley
- 2030 Wildts Battery Blvd
- 2319 Brinkley Rd
- 15 Stardust Way
- 2027 Blue Bayou Blvd
- 1823 Produce Ln
- 1830 Produce Ln
- 555 Linger Longer Dr
- 588 Main Rd
