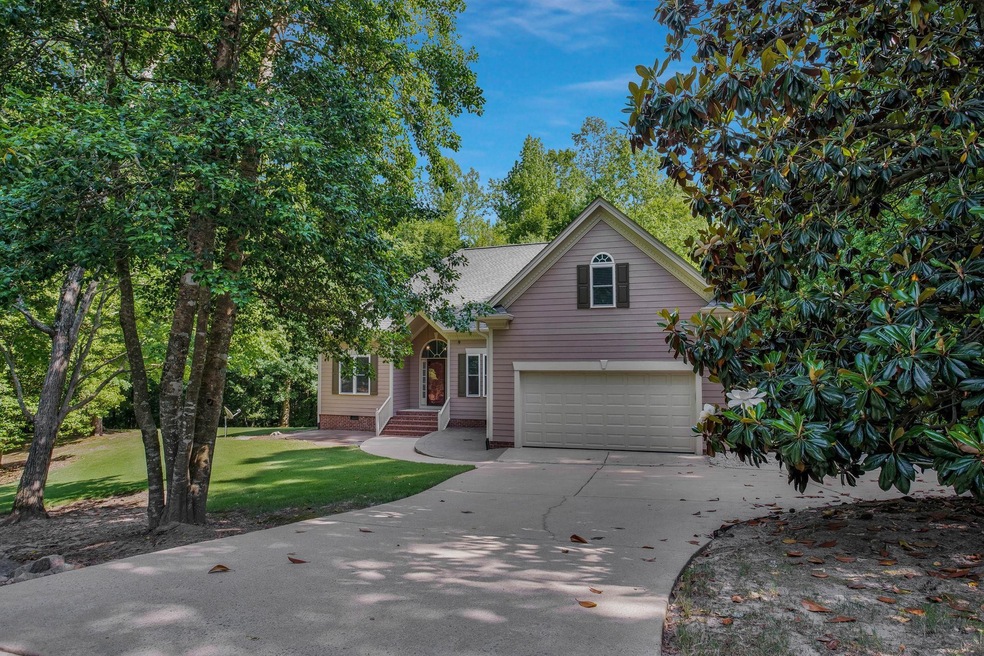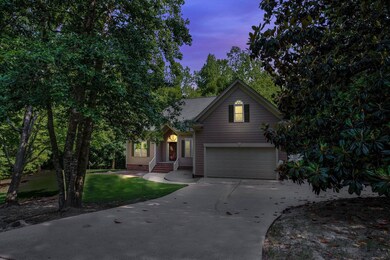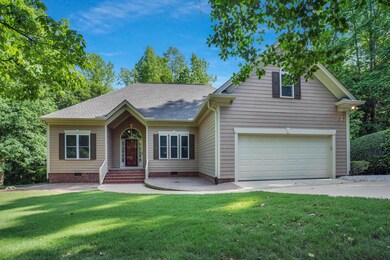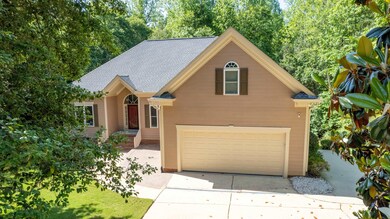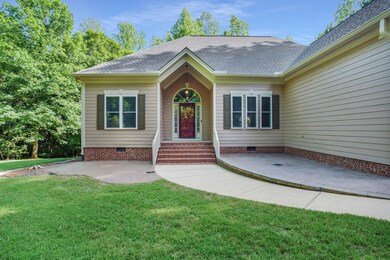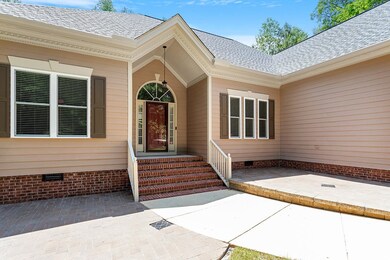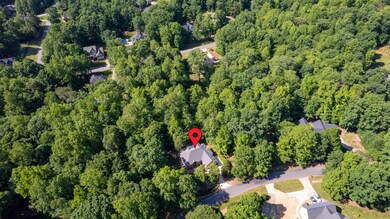
1409 Turner Farms Rd Garner, NC 27529
Highlights
- Deck
- 1.5-Story Property
- Main Floor Primary Bedroom
- Recreation Room
- Wood Flooring
- High Ceiling
About This Home
As of July 2025Pride of Ownership Shows In this Impeccably Maintained Ranch Plan w/ 2 Finished Bonus Rooms & 3 Full Baths Nestled on Over an Acre Picturesque Lot in Most Desired Turner Farms Community -Great Garner Location w/ quick and easy commute to Downtown Raleigh! Updated Kitchen w/ GRANITE Tops, Soft Close Cabinets, Bosch Dishwasher, & Kenmore Elite Refrig & Range. Spacious Family Room w/ Plentiful Natural Lighting with Updated PELLA Windows~Updated Baths, Elegant Owner's Suite w/ Walk-in Shower! REAL Hardwood Floors, FiberCement Exterior,LG Screened in Porch + Grilling Deck,Enjoy Privacy From all 3 sides of the home ! Auto WholeHouse Automatic GENERAC Generator!
Last Agent to Sell the Property
RE/MAX SOUTHLAND REALTY II License #192858 Listed on: 05/11/2023

Home Details
Home Type
- Single Family
Est. Annual Taxes
- $1,876
Year Built
- Built in 1999
Lot Details
- 1.09 Acre Lot
- Lot Dimensions are 32x193x25x261x224x178
- Landscaped with Trees
Parking
- 2 Car Attached Garage
- Front Facing Garage
- Garage Door Opener
- Private Driveway
Home Design
- 1.5-Story Property
- Transitional Architecture
- Traditional Architecture
Interior Spaces
- 2,636 Sq Ft Home
- Smooth Ceilings
- High Ceiling
- Ceiling Fan
- Gas Log Fireplace
- Blinds
- Entrance Foyer
- Family Room with Fireplace
- Breakfast Room
- Dining Room
- Home Office
- Recreation Room
- Bonus Room
- Screened Porch
- Utility Room
- Crawl Space
Kitchen
- Electric Range
- Plumbed For Ice Maker
- Dishwasher
- Granite Countertops
- Tile Countertops
Flooring
- Wood
- Carpet
- Tile
Bedrooms and Bathrooms
- 3 Bedrooms
- Primary Bedroom on Main
- Walk-In Closet
- 3 Full Bathrooms
- Bathtub with Shower
- Walk-in Shower
Laundry
- Laundry Room
- Laundry on main level
Attic
- Attic Floors
- Pull Down Stairs to Attic
Home Security
- Home Security System
- Fire and Smoke Detector
Accessible Home Design
- Accessible Washer and Dryer
Outdoor Features
- Deck
- Rain Gutters
Schools
- Aversboro Elementary School
- East Garner Middle School
- South Garner High School
Utilities
- Central Air
- Heating System Uses Propane
- Heat Pump System
- Electric Water Heater
- Septic Tank
- High Speed Internet
Community Details
- No Home Owners Association
- Association fees include unknown
- Turner Farms Subdivision
Ownership History
Purchase Details
Home Financials for this Owner
Home Financials are based on the most recent Mortgage that was taken out on this home.Purchase Details
Home Financials for this Owner
Home Financials are based on the most recent Mortgage that was taken out on this home.Purchase Details
Home Financials for this Owner
Home Financials are based on the most recent Mortgage that was taken out on this home.Purchase Details
Home Financials for this Owner
Home Financials are based on the most recent Mortgage that was taken out on this home.Similar Homes in the area
Home Values in the Area
Average Home Value in this Area
Purchase History
| Date | Type | Sale Price | Title Company |
|---|---|---|---|
| Warranty Deed | $525,000 | None Listed On Document | |
| Quit Claim Deed | -- | None Available | |
| Warranty Deed | $238,000 | -- |
Mortgage History
| Date | Status | Loan Amount | Loan Type |
|---|---|---|---|
| Open | $420,000 | New Conventional | |
| Previous Owner | $171,200 | New Conventional | |
| Previous Owner | $31,200 | Credit Line Revolving | |
| Previous Owner | $181,700 | New Conventional | |
| Previous Owner | $181,000 | New Conventional | |
| Previous Owner | $30,000 | Credit Line Revolving | |
| Previous Owner | $150,000 | Unknown | |
| Previous Owner | $198,500 | Unknown | |
| Previous Owner | $196,000 | Unknown | |
| Previous Owner | $190,300 | No Value Available | |
| Closed | $30,000 | No Value Available |
Property History
| Date | Event | Price | Change | Sq Ft Price |
|---|---|---|---|---|
| 07/10/2025 07/10/25 | Sold | $530,000 | 0.0% | $203 / Sq Ft |
| 04/17/2025 04/17/25 | Pending | -- | -- | -- |
| 04/16/2025 04/16/25 | Price Changed | $530,000 | -3.6% | $203 / Sq Ft |
| 04/03/2025 04/03/25 | For Sale | $550,000 | +4.8% | $211 / Sq Ft |
| 12/15/2023 12/15/23 | Off Market | $525,000 | -- | -- |
| 06/14/2023 06/14/23 | Sold | $525,000 | -4.5% | $199 / Sq Ft |
| 05/24/2023 05/24/23 | Pending | -- | -- | -- |
| 05/13/2023 05/13/23 | For Sale | $550,000 | -- | $209 / Sq Ft |
Tax History Compared to Growth
Tax History
| Year | Tax Paid | Tax Assessment Tax Assessment Total Assessment is a certain percentage of the fair market value that is determined by local assessors to be the total taxable value of land and additions on the property. | Land | Improvement |
|---|---|---|---|---|
| 2024 | $3,284 | $525,615 | $85,000 | $440,615 |
| 2023 | $2,355 | $299,420 | $40,000 | $259,420 |
| 2022 | $1,877 | $257,117 | $40,000 | $217,117 |
| 2021 | $1,827 | $257,117 | $40,000 | $217,117 |
| 2020 | $1,797 | $257,117 | $40,000 | $217,117 |
| 2019 | $1,908 | $231,225 | $40,000 | $191,225 |
| 2018 | $1,755 | $231,225 | $40,000 | $191,225 |
| 2017 | $1,664 | $231,225 | $40,000 | $191,225 |
| 2016 | $1,630 | $231,225 | $40,000 | $191,225 |
| 2015 | $1,805 | $256,947 | $60,000 | $196,947 |
| 2014 | $1,711 | $256,947 | $60,000 | $196,947 |
Agents Affiliated with this Home
-
Betty Bargoil

Seller's Agent in 2025
Betty Bargoil
EXP Realty LLC
(919) 601-4478
187 Total Sales
-
Patricia Santibanez
P
Buyer's Agent in 2025
Patricia Santibanez
EXP Realty LLC
(201) 328-7304
145 Total Sales
-
Beth Hines

Seller's Agent in 2023
Beth Hines
RE/MAX
(919) 868-6316
1,483 Total Sales
Map
Source: Doorify MLS
MLS Number: 2510330
APN: 1618.02-85-6193-000
- 1208 Turner Farms Rd
- 5148 Glen Creek Trail
- 1205 Magnolia Hill Rd
- 1325 Red Brick Rd
- 613 Red River Dr
- 617 Red River Dr
- 600 Red River Dr
- 625 Red River Dr
- 604 Red River Dr
- 608 Red River Dr
- 612 Red River Dr
- 616 Red River Dr
- 848 Ottawa Dr
- 624 Red River Dr
- 832 Ottawa Dr
- 644 Red River Dr
- 648 Red River Dr
- 845 Ottawa Dr
- 841 Ottawa Dr
- 816 Ottawa Dr
