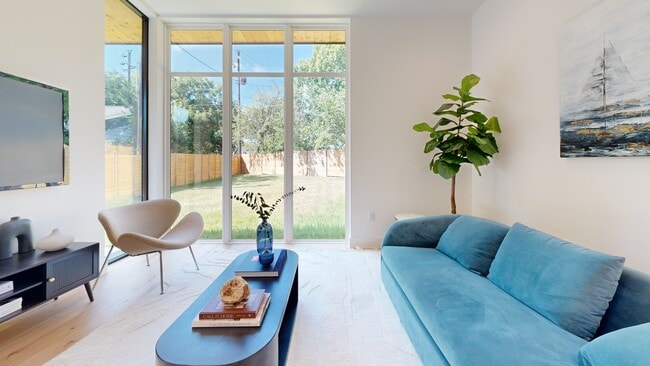
1409 Valleyridge Dr Unit B Austin, TX 78704
South Lamar NeighborhoodEstimated payment $5,389/month
Highlights
- New Construction
- Open Floorplan
- Wood Flooring
- Zilker Elementary School Rated A-
- Deck
- High Ceiling
About This Home
Buy down rate is offered. Welcome to a stunning 3 bedroom, 2.5 bathroom new construction home that combines modern elegance with an unbeatable location. This home is designed for those who appreciate high-quality finishes and the vibrant lifestyle that central Austin has to offer. Experience an open-concept living area that seamlessly connects the kitchen, dining, and living space. Gorgeous wood floors run throughout, adding warmth and sophistication. The kitchen is a chef's delight, featuring custom soft-close cabinets, stainless steel appliances, quartz countertops and ample counter space for culinary adventures. The home’s neutral color scheme and warm wood floors create a welcoming atmosphere, offering a blank canvas for you to personalize and make your own. Step outside to your private yard, perfect for outdoor gatherings, gardening, or simply unwinding in your own sanctuary. Steel exterior doors enhances the home’s contemporary appeal. Situated in an extremely desirable area, this home offers easy access to plenty of attractions: Downtown Austin is just approximately 4 miles away, providing vibrant nightlife and cultural experiences. Iconic spots like Zilker Park (less than 3 miles), Tom Lassiter Park (less than a mile), and Barton Springs Pool are right at your doorstep. Enjoy hiking and biking trails, the famous live music scene, delectable dining experiences, and unique shopping options. Zoned for the highly sought-after Zilker Elementary School, making it an ideal choice for families too. This new construction comes with a comprehensive 1, 2, and 10-year builder warranty, ensuring quality and providing you with confidence in your investment. There are no HOA fees! Only the 1/2 walls-out insurance policy split with the other unit owner. Don’t miss your chance to own this exquisite property in one of Austin’s most sought-after neighborhoods!
Listing Agent
Douglas Elliman Real Estate Brokerage Phone: (512) 709-8278 License #0724175 Listed on: 09/08/2025

Property Details
Home Type
- Condominium
Est. Annual Taxes
- $15,357
Year Built
- Built in 2024 | New Construction
Lot Details
- North Facing Home
- Property is Fully Fenced
- Wood Fence
- Front and Back Yard Sprinklers
Parking
- 1 Car Garage
- Driveway
Home Design
- Slab Foundation
- Shingle Roof
- Metal Roof
- Board and Batten Siding
- Stucco
Interior Spaces
- 1,802 Sq Ft Home
- 2-Story Property
- Open Floorplan
- High Ceiling
- Ceiling Fan
- Recessed Lighting
- Double Pane Windows
Kitchen
- Free-Standing Gas Range
- Microwave
- Dishwasher
- Stainless Steel Appliances
- Kitchen Island
- Quartz Countertops
Flooring
- Wood
- Tile
Bedrooms and Bathrooms
- 3 Bedrooms
- Walk-In Closet
Home Security
Outdoor Features
- Deck
- Patio
- Side Porch
Schools
- Zilker Elementary School
- O Henry Middle School
- Austin High School
Utilities
- Central Heating and Cooling System
- Heating System Uses Natural Gas
- Natural Gas Connected
- ENERGY STAR Qualified Water Heater
Listing and Financial Details
- Assessor Parcel Number 1409Valleyridge B
- Tax Block E
Community Details
Overview
- Property has a Home Owners Association
- Association fees include insurance
- Built by Habitat Haus
- Southridge Sec 04 Subdivision
Security
- Fire and Smoke Detector
Matterport 3D Tour
Floorplans
Map
Home Values in the Area
Average Home Value in this Area
Property History
| Date | Event | Price | List to Sale | Price per Sq Ft |
|---|---|---|---|---|
| 02/05/2026 02/05/26 | Price Changed | $800,000 | -1.2% | $444 / Sq Ft |
| 01/01/2026 01/01/26 | Price Changed | $810,000 | -0.6% | $450 / Sq Ft |
| 10/03/2025 10/03/25 | Price Changed | $815,000 | -1.2% | $452 / Sq Ft |
| 09/24/2025 09/24/25 | Price Changed | $825,000 | -1.2% | $458 / Sq Ft |
| 09/08/2025 09/08/25 | For Sale | $835,000 | -- | $463 / Sq Ft |
About the Listing Agent

Vilija Levy is a dedicated realtor in Austin with a diverse range of experience in real estate, including property development, investment, fix-and-flips, and assisting first-time home buyers and sellers. She is committed to serving her clients' needs and helping them achieve their real estate goals through expert negotiation skills and insightful market analysis.
Originally from Lithuania, the geographical center of Europe, Vilija moved to Texas in 2007. Since then, she has witnessed the
Vilija's Other Listings
Source: Unlock MLS (Austin Board of REALTORS®)
MLS Number: 8802056
- 1407 Valleyridge Dr Unit B
- 3209 Dolphin Dr Unit 2
- 3205 Dolphin Dr
- 3204 Overcup Oak Dr
- 3112 Corbin Ln
- 3209 Clawson Rd
- 1123 Blair Way
- 3404 S Oak Dr
- 3015 Burning Oak Dr Unit 2
- 3208 Clawson Rd Unit 3B
- 3208 Clawson Rd Unit 5A
- 3208 Clawson Rd Unit 4A
- 1307 Southport Dr Unit B
- 3508 Southridge Dr
- 1005 Daphne Ct
- 1402 Southport Dr
- 3504 Clawson Rd Unit 7
- 924 Cardinal Ln
- 3812 Southway Dr Unit 103
- 1000 S Center St
- 3409 Dolphin Dr Unit A
- 3408 Dolphin Dr
- 3408 Dolphin Dr Unit A
- 3402 S Oak Dr Unit B
- 1312 Southport Dr Unit D
- 1312 Southport Dr Unit B
- 1314 Southport Dr Unit C
- 3007 Burning Oak Dr
- 3503 Southridge Dr Unit B
- 1315 Southport Dr Unit A
- 1201 Southport Dr Unit A
- 3003 Burning Oak Dr
- 1400 Southport Dr Unit B
- 1210 Southport Dr Unit A
- 1210 Southport Dr Unit B
- 2909 Burning Oak Dr
- 1501 Rockdale Cir Unit B
- 3307 Garden Villa Ln
- 3604 Clawson Rd Unit 204
- 3003 Birdwood Cir
Ask me questions while you tour the home.





