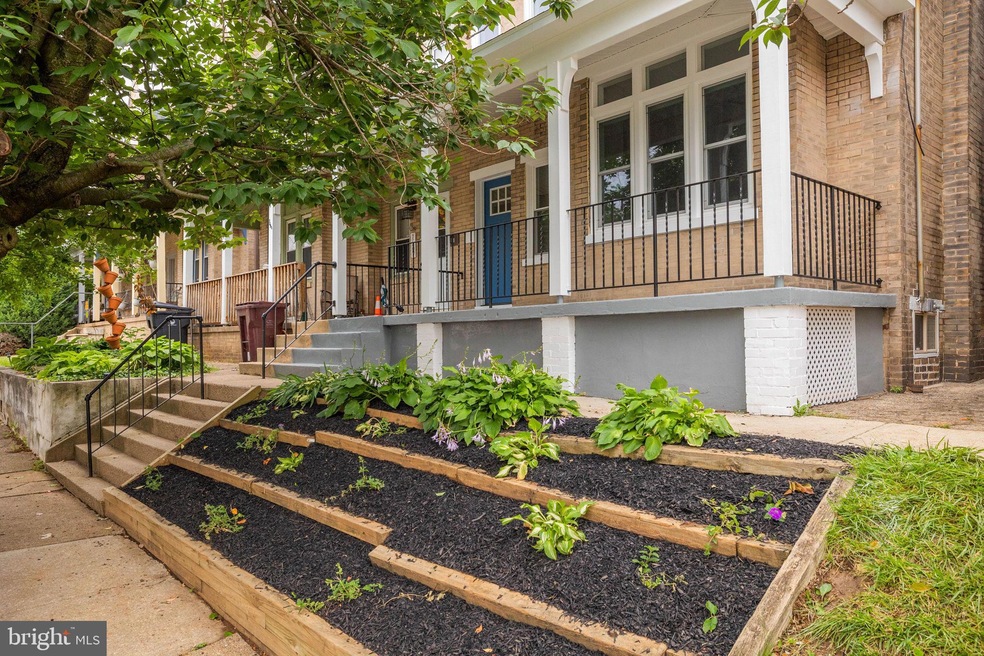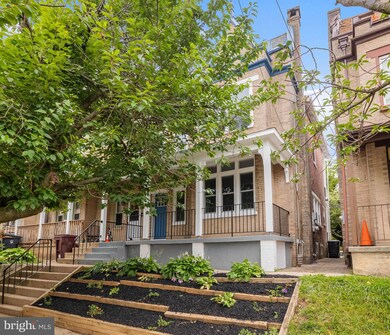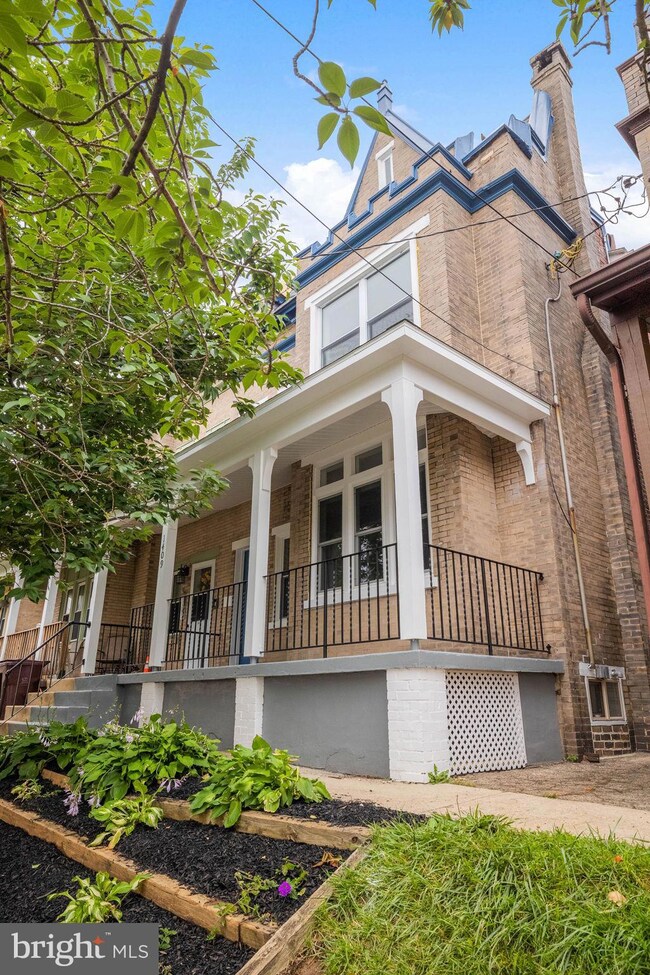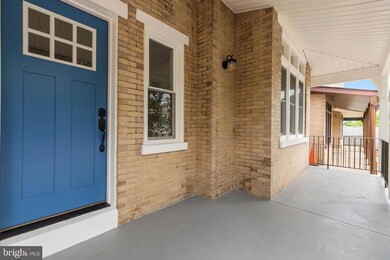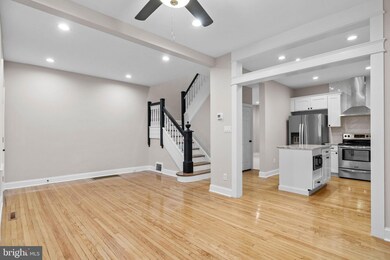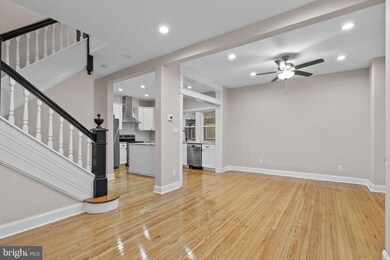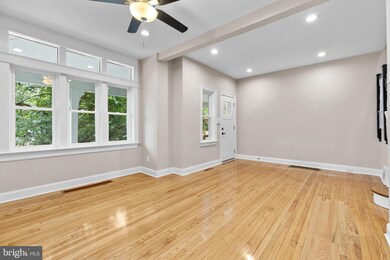
1409 W 7th St Wilmington, DE 19805
Tilton Park NeighborhoodEstimated Value: $213,000 - $373,000
Highlights
- Traditional Architecture
- Central Air
- 2-minute walk to Tilton Park
- No HOA
- Hot Water Heating System
About This Home
As of August 2023Welcome to this beautifully renovated house located in the vibrant city of Wilmington Delaware! As you approach the home, you’ll notice the covered front porch, tiered landscaping and brick facade. You’re greeted with new hardwood floors and an open floor plan as soon as you step inside. New windows allow natural light to flood the main level, creating a warm and welcoming ambiance. The brand new kitchen is equipped with granite countertops, stainless steel appliances, recessed lights and an island overlooking the living room. Whether you're a culinary enthusiast or like to entertain, this kitchen provides the perfect setting. A dining room off the back of the kitchen leads to the the main floor powder room and back porch. Upstairs you’ll fine three bedrooms, a balcony and master suite with walk-in closet and private bathroom. This and the hall bathroom both feature a stylish design with new fixtures, tile floors and tile surround showers. Outside is a very spacious fenced-in yard, big enough for a porch expansion or yard activities. Enjoy a variety of restaurants, parks, and shops nearby as the neighborhood is situated so close to Little Italy, Trolley Square and the Wilmington Riverfront. With its close proximity to public transportation and major roadways like I-95 / Kirkwood Hwy, you'll have an easy commute anywhere. Whether you're a first-time homebuyer or growing family, this property offers a fantastic opportunity to create a comfortable and welcoming home. Schedule your tour today!
Townhouse Details
Home Type
- Townhome
Est. Annual Taxes
- $1,681
Year Built
- Built in 1920
Lot Details
- 1,742 Sq Ft Lot
- Lot Dimensions are 23.70 x 66.00
Parking
- On-Street Parking
Home Design
- Traditional Architecture
- Permanent Foundation
Interior Spaces
- 1,400 Sq Ft Home
- Property has 2 Levels
- Basement Fills Entire Space Under The House
Bedrooms and Bathrooms
- 3 Bedrooms
Utilities
- Central Air
- Hot Water Heating System
- Natural Gas Water Heater
Community Details
- No Home Owners Association
- Wilm #05 Subdivision
Listing and Financial Details
- Tax Lot 234
- Assessor Parcel Number 26-027.30-234
Ownership History
Purchase Details
Home Financials for this Owner
Home Financials are based on the most recent Mortgage that was taken out on this home.Purchase Details
Purchase Details
Home Financials for this Owner
Home Financials are based on the most recent Mortgage that was taken out on this home.Purchase Details
Similar Homes in Wilmington, DE
Home Values in the Area
Average Home Value in this Area
Purchase History
| Date | Buyer | Sale Price | Title Company |
|---|---|---|---|
| Quarkmetal Soleglory Llc | -- | None Listed On Document | |
| Geier Martin E | -- | None Listed On Document | |
| Stone Cold Properties Llc | -- | -- | |
| Holden John F | -- | None Available | |
| Parker Sylvania | -- | -- |
Mortgage History
| Date | Status | Borrower | Loan Amount |
|---|---|---|---|
| Open | Geier Martin E | $238,000 | |
| Previous Owner | Holden John F | $92,000 |
Property History
| Date | Event | Price | Change | Sq Ft Price |
|---|---|---|---|---|
| 08/10/2023 08/10/23 | Sold | $340,000 | 0.0% | $243 / Sq Ft |
| 06/27/2023 06/27/23 | Price Changed | $340,000 | +4.6% | $243 / Sq Ft |
| 06/26/2023 06/26/23 | Pending | -- | -- | -- |
| 06/23/2023 06/23/23 | For Sale | $325,000 | +182.6% | $232 / Sq Ft |
| 12/13/2019 12/13/19 | Sold | $115,000 | -9.4% | $82 / Sq Ft |
| 11/04/2019 11/04/19 | Pending | -- | -- | -- |
| 10/23/2019 10/23/19 | For Sale | $127,000 | -- | $91 / Sq Ft |
Tax History Compared to Growth
Tax History
| Year | Tax Paid | Tax Assessment Tax Assessment Total Assessment is a certain percentage of the fair market value that is determined by local assessors to be the total taxable value of land and additions on the property. | Land | Improvement |
|---|---|---|---|---|
| 2024 | $1,145 | $36,700 | $6,200 | $30,500 |
| 2023 | $995 | $36,700 | $6,200 | $30,500 |
| 2022 | $1,000 | $36,700 | $6,200 | $30,500 |
| 2021 | $998 | $36,700 | $6,200 | $30,500 |
| 2020 | $1,004 | $36,700 | $6,200 | $30,500 |
| 2019 | $1,741 | $36,700 | $6,200 | $30,500 |
| 2018 | $2,665 | $36,700 | $6,200 | $30,500 |
| 2017 | $1,626 | $36,700 | $6,200 | $30,500 |
| 2016 | $1,626 | $36,700 | $6,200 | $30,500 |
| 2015 | $1,555 | $36,700 | $6,200 | $30,500 |
| 2014 | $1,476 | $36,700 | $6,200 | $30,500 |
Agents Affiliated with this Home
-
Shane Pezick

Seller's Agent in 2023
Shane Pezick
RE/MAX
(302) 354-7121
1 in this area
206 Total Sales
-
Judith Abramson

Buyer's Agent in 2023
Judith Abramson
Concord Realty Group
(302) 242-7368
1 in this area
17 Total Sales
-
Joe Poole

Seller's Agent in 2019
Joe Poole
RE/MAX
(302) 743-3384
15 Total Sales
Map
Source: Bright MLS
MLS Number: DENC2044838
APN: 26-027.30-234
- 600 N Broom St
- 1311 W 6th St
- 1508 W 5th St
- 900 N Broom St Unit 23
- 900 N Broom St Unit 22
- 1308 W 5th St
- 409 N Franklin St
- 615 N Harrison St
- 901 N Franklin St
- 1625 W 4th St
- 307 N Rodney St
- 1503 W 10th St
- 1616 W 10th St
- 1213 W 4th St
- 1301 W 3rd St
- 613 N Scott St
- 1110 W 6th St
- 1717 W 4th St
- 212 N Clayton St
- 1823 W 7th St
